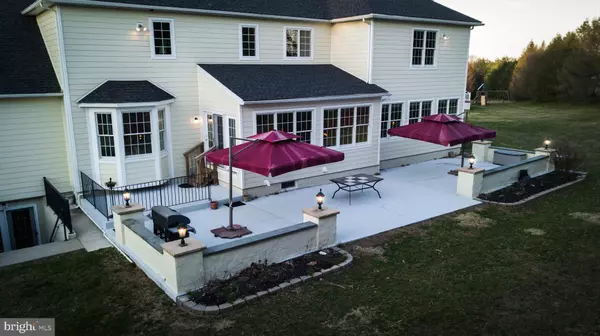$655,000
$699,900
6.4%For more information regarding the value of a property, please contact us for a free consultation.
6 Beds
6 Baths
8,054 SqFt
SOLD DATE : 12/30/2019
Key Details
Sold Price $655,000
Property Type Single Family Home
Sub Type Detached
Listing Status Sold
Purchase Type For Sale
Square Footage 8,054 sqft
Price per Sqft $81
Subdivision Reserve At Grnt Vl
MLS Listing ID PADE495632
Sold Date 12/30/19
Style Traditional
Bedrooms 6
Full Baths 5
Half Baths 1
HOA Fees $58/qua
HOA Y/N Y
Abv Grd Liv Area 6,054
Originating Board BRIGHT
Year Built 2006
Annual Tax Amount $16,787
Tax Year 2019
Lot Size 0.510 Acres
Acres 0.51
Lot Dimensions 0.00 x 0.00
Property Description
Ready for THANKSGIVING DINNER!!!! New back yard landscaping for additional privacy!!! NEW AMAZING PRICE in GARNET VALLEY - Award Winning Garnet Valley Schools! Seller can accommodate a quick settlement in this "Home Sweet Home" filled with Love and Laughter - Welcome Home to this Stately Brick & New Hardy Plank Harvard Model - 6054 Square Foot in the "Heart of Garnet Valley" on a "Cul de sac" in the Most sought after communities in Concord Twp - "The Reserve at Garnet Valley Community" Step into 2 Stories of Elegance Center Hall Foyer- Hardwood Floors & Crown Molding - Dramatic Hardwood Staircase - Open to the Large Formal Living Room & Dining Room include Crown Molding/Chair Rail, Accent Columns, Neutral Immaculate Carpets -Amazing Windows throughout this home welcomes nature throughout - Main Floor Office Plus New Main Floor Powder Room - Gourmet Kitchen Delight! 42" Cabinets - Granite Counters with Designer Tile Back Splash with undercounter lighting, Upgrades on all Stainless Appliances including Double Oven, Gas Cook Top, Microwave, Dishwasher, Pantry, Recessed Lighting, Large Breakfast Bar or enjoy meals in the Breakfast Room overlooking the Bright and Cheery Solarium with access to the maintenance free concrete triple patio ready for your hot tub and outside kitchen overlooking large yard plus Shed - the Open Floor Plan from the kitchen to the Impressive Family Room with Brick Gas Fireplace surrounded by magnificent windows for natural light accented by the back stair case - custom side addition by the builder is the Main Floor In-Law Suite with Bedroom -Walk-In Closet - Living Room plus Full Bath - Large Main Floor Laundry Room plus Access to the 3 Car Oversized Garage completes the Main Floor - Retreat to Bedrooms from Back or Front Staircases, Double Doors to Tranquil Master Suite with Sitting Room, Tray Ceiling, Inviting Master Tiled Bath-with 2 Vanities Large Soaking Tub, Stall Shower plus 2 Walk-In Closets - 4 additional Bedrooms - 1 set of Jack & Jill Bedrooms with Full Bath - 3rd Full Bath with Bedroom access, 4th large bedroom with Walk-In Closet, Only Sports Fans Welcome to the Finished Walk Out Lower Level with Sports Theater, Bar Area, Play Area Full Bath Plus Storage Rooms - Quiet community located in Award Winning Garnet Valley Schools- Convenient to Phila, Tax Free DE, NY and NJ-Concord Town Center, Wegmans, Brinton Lake Shops & Medical Center, Main Line Health Center and Chop - This Community Welcomes you with Twnshp fun for the whole family, including Neighborhood Sports Youth Center, Art Center, Don't miss this 1 of a kind in Garnet Valley - Don't miss this AMAZING Home Sweet Home!
Location
State PA
County Delaware
Area Concord Twp (10413)
Zoning RESIDENTIAL
Rooms
Other Rooms Living Room, Dining Room, Bedroom 4, Bedroom 5, Kitchen, Game Room, Foyer, Great Room, In-Law/auPair/Suite, Laundry, Office, Solarium, Storage Room, Media Room, Bedroom 6, Bathroom 3, Hobby Room, Primary Bathroom
Basement Fully Finished
Main Level Bedrooms 1
Interior
Interior Features Carpet, Ceiling Fan(s), Chair Railings, Crown Moldings, Curved Staircase, Entry Level Bedroom, Family Room Off Kitchen, Formal/Separate Dining Room, Kitchen - Eat-In, Kitchen - Gourmet, Kitchen - Island, Kitchen - Table Space, Primary Bath(s), Pantry, Recessed Lighting, Stall Shower, Walk-in Closet(s)
Hot Water Natural Gas
Heating Forced Air
Cooling Central A/C
Flooring Hardwood, Carpet, Ceramic Tile
Fireplaces Number 1
Fireplaces Type Brick, Gas/Propane
Equipment Built-In Microwave, Built-In Range, Dishwasher, Disposal, Microwave, Oven - Self Cleaning
Fireplace Y
Appliance Built-In Microwave, Built-In Range, Dishwasher, Disposal, Microwave, Oven - Self Cleaning
Heat Source Natural Gas
Laundry Main Floor
Exterior
Exterior Feature Patio(s)
Garage Garage - Side Entry, Garage Door Opener, Inside Access, Oversized
Garage Spaces 3.0
Utilities Available Cable TV, Under Ground
Waterfront N
Water Access N
View Trees/Woods
Roof Type Architectural Shingle
Street Surface Black Top
Accessibility None
Porch Patio(s)
Road Frontage Boro/Township
Parking Type Attached Garage, Driveway
Attached Garage 3
Total Parking Spaces 3
Garage Y
Building
Lot Description Cul-de-sac
Story 2
Foundation Concrete Perimeter
Sewer Public Sewer
Water Public
Architectural Style Traditional
Level or Stories 2
Additional Building Above Grade, Below Grade
Structure Type 2 Story Ceilings,9'+ Ceilings
New Construction N
Schools
Elementary Schools Garnet Valley Elem
Middle Schools Garnet Valley
High Schools Garnet Valley
School District Garnet Valley
Others
HOA Fee Include Common Area Maintenance,Trash
Senior Community No
Tax ID 13-00-00542-00
Ownership Fee Simple
SqFt Source Assessor
Acceptable Financing Cash, Conventional
Horse Property N
Listing Terms Cash, Conventional
Financing Cash,Conventional
Special Listing Condition Standard
Read Less Info
Want to know what your home might be worth? Contact us for a FREE valuation!

Our team is ready to help you sell your home for the highest possible price ASAP

Bought with Milton Draper • Long & Foster Real Estate, Inc.

"My job is to find and attract mastery-based agents to the office, protect the culture, and make sure everyone is happy! "







