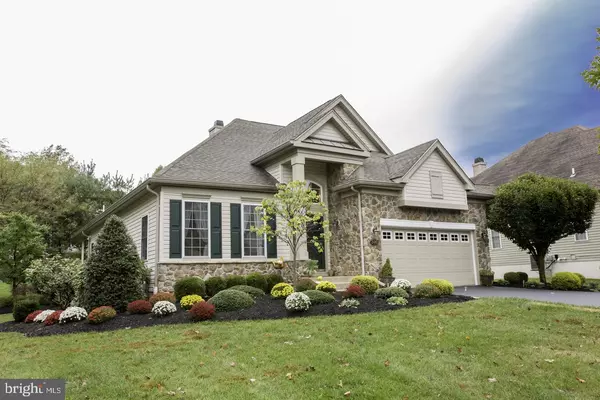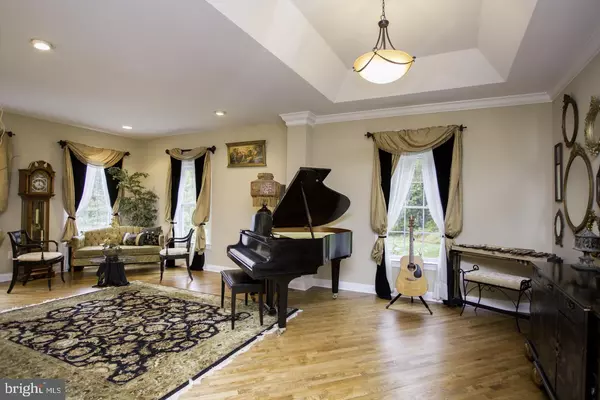$690,000
$680,000
1.5%For more information regarding the value of a property, please contact us for a free consultation.
2 Beds
4 Baths
3,600 SqFt
SOLD DATE : 01/15/2020
Key Details
Sold Price $690,000
Property Type Single Family Home
Sub Type Detached
Listing Status Sold
Purchase Type For Sale
Square Footage 3,600 sqft
Price per Sqft $191
Subdivision Fox Run Preserve
MLS Listing ID PABU482022
Sold Date 01/15/20
Style Traditional
Bedrooms 2
Full Baths 3
Half Baths 1
HOA Fees $265/mo
HOA Y/N Y
Abv Grd Liv Area 2,400
Originating Board BRIGHT
Year Built 2002
Annual Tax Amount $9,614
Tax Year 2019
Lot Size 0.271 Acres
Acres 0.27
Lot Dimensions 84.00 x 136.00
Property Description
Stunning house has the best location at the end of a cul de sac that provides the feel of having more land around you without the need to maintain it. Fox Run Preserve is an age 55+ community. Beautiful location has views of open space, woods, Japanese Sequoia trees (planted by Seller) and provides privacy for outdoor relaxing and entertaining. This one has is all and there is virtually nothing to do except unpack and start enjoying the special ambiance that is evident from the moment you step inside. Sophistication and comfort, beautiful decorating touches and highest quality materials and workmanship are evidence of the pride of ownership in this immaculate home. Truly, you will never see a cleaner and better maintained home. High ceilings, recessed lights, ceiling fans, large windows, hardwood floors are some of the features. Living room flows into a trey ceiling dining room (currently used as a music room). A gorgeous kitchen has maple cabinets, high ceilings, stone backsplash and an eating area with slider to a covered deck. Vaulted ceiling family room has propane fireplace, a triple window with Palladium top that lets in plenty of natural light. First floor master bedroom suite is beautifully designed and is an oasis for peaceful relaxation. Step into a central sitting/dressing room with large professionally organized walk-in closet. To the left is the bedroom with multiple windows and trey ceiling. To the right is the bathroom with two vanities, jetted tub, large glass enclosed shower. Upstairs is a carpeted multi-purpose loft area with door to storage area that could be finished into living space. Full bathroom and guest bedroom complete the second level. And there is more! An enormous lower level is another wow in this home. Carpeted space, with multiple open areas to use as needed, also has the cleanest storage section you will ever see plus a full bathroom and a window for egress. This well designed house is an extraordinary home to delight the senses and brighten each day. The great floor plan inside is enhanced by not only the covered deck but also by a private paver patio surrounded by exquisite landscaping. Come see it, fall in love and make it your home. Close to all the amenities of New Hope and a convenient commute to Princeton, NYC, Philadelphia. Welcome home!
Location
State PA
County Bucks
Area Solebury Twp (10141)
Zoning R2
Rooms
Other Rooms Living Room, Dining Room, Bedroom 2, Kitchen, Family Room, Breakfast Room, Bedroom 1, Loft, Media Room, Attic
Basement Full
Main Level Bedrooms 1
Interior
Interior Features Breakfast Area, Carpet, Ceiling Fan(s), Combination Dining/Living, Family Room Off Kitchen, Kitchen - Eat-In, Kitchen - Island, Stall Shower, Walk-in Closet(s), WhirlPool/HotTub, Wood Floors
Heating Forced Air
Cooling Central A/C
Flooring Carpet, Hardwood
Fireplaces Number 1
Fireplaces Type Fireplace - Glass Doors, Gas/Propane
Equipment Built-In Range, Dishwasher, Disposal, Dryer, Oven - Self Cleaning, Refrigerator, Washer, Water Conditioner - Owned, Water Heater
Fireplace Y
Appliance Built-In Range, Dishwasher, Disposal, Dryer, Oven - Self Cleaning, Refrigerator, Washer, Water Conditioner - Owned, Water Heater
Heat Source Natural Gas
Exterior
Exterior Feature Deck(s), Patio(s)
Garage Garage - Front Entry
Garage Spaces 4.0
Utilities Available Cable TV, Natural Gas Available, Sewer Available, Water Available
Waterfront N
Water Access N
Roof Type Asphalt
Accessibility 2+ Access Exits
Porch Deck(s), Patio(s)
Parking Type Attached Garage
Attached Garage 2
Total Parking Spaces 4
Garage Y
Building
Story 2
Sewer Public Sewer
Water Public
Architectural Style Traditional
Level or Stories 2
Additional Building Above Grade, Below Grade
Structure Type Cathedral Ceilings,Dry Wall,2 Story Ceilings,Tray Ceilings
New Construction N
Schools
School District New Hope-Solebury
Others
Pets Allowed Y
Senior Community Yes
Age Restriction 55
Tax ID 41-045-090
Ownership Fee Simple
SqFt Source Assessor
Horse Property N
Special Listing Condition Standard
Pets Description Size/Weight Restriction
Read Less Info
Want to know what your home might be worth? Contact us for a FREE valuation!

Our team is ready to help you sell your home for the highest possible price ASAP

Bought with James E Briggs • BHHS Fox & Roach-New Hope

"My job is to find and attract mastery-based agents to the office, protect the culture, and make sure everyone is happy! "







