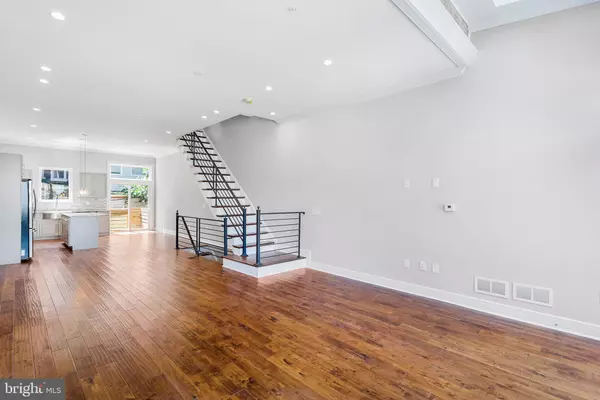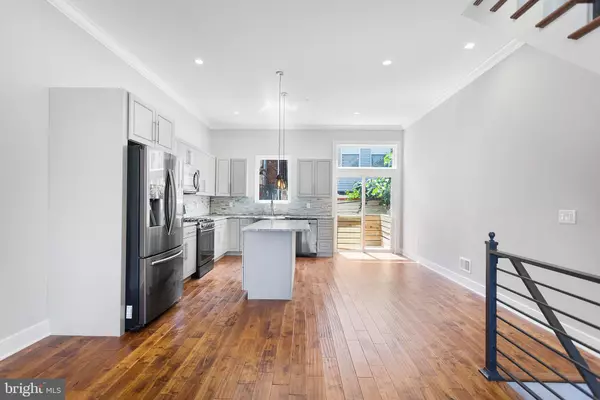$530,000
$559,900
5.3%For more information regarding the value of a property, please contact us for a free consultation.
4 Beds
3 Baths
2,832 SqFt
SOLD DATE : 03/09/2020
Key Details
Sold Price $530,000
Property Type Townhouse
Sub Type Interior Row/Townhouse
Listing Status Sold
Purchase Type For Sale
Square Footage 2,832 sqft
Price per Sqft $187
Subdivision Cedar Park
MLS Listing ID PAPH816820
Sold Date 03/09/20
Style Contemporary
Bedrooms 4
Full Baths 3
HOA Y/N N
Abv Grd Liv Area 2,100
Originating Board BRIGHT
Year Built 2019
Annual Tax Amount $784
Tax Year 2020
Lot Size 1,400 Sqft
Acres 0.03
Lot Dimensions 20.00 x 70.00
Property Description
New Construction! New Construction! What more can be said about this meticulously built beauty by one of Philadelphia's most active developers. This property is situated in Cedar Park and has an open floor plan with hand scraped hardwood flooring throughout, fully functional kitchen with top graded counter tops, island, stainless steel appliances, 3 inch recessed lighting throughout, 4bd 3 full baths, two zoned H.V.A.C, skylights on first floor, large windows throughout. The master bedroom suite has a walk-in closet with custom shelving, a large master bathroom with double vanity sink, tiled stand-up shower and jetted soaking tub and a walk out balcony. Large roof top deck for enjoyable gatherings or just having a nice sit out with views of Baltimore Avenue. Come live and play in one of the Cities trendiest neighborhoods. Property in walking distance to Baltimore avenues main attractions such as the Dock Street Brewery and Bookers Restaurant. Across the street sits Cedar Works which houses artist studios, professional offices, and community meeting spaces. Also around the corner is The Green Tambourine. Minutes away from University City This property comes with an approved 10 year tax abatement.
Location
State PA
County Philadelphia
Area 19143 (19143)
Zoning RSA3
Rooms
Basement Fully Finished
Interior
Interior Features Crown Moldings, Floor Plan - Open, Kitchen - Island, Primary Bath(s), Recessed Lighting, Skylight(s), Soaking Tub, Upgraded Countertops, Walk-in Closet(s), Wood Floors, Sprinkler System
Heating Forced Air
Cooling Central A/C
Flooring Hardwood, Ceramic Tile
Equipment Dishwasher, Disposal, Oven/Range - Gas, Refrigerator, Stainless Steel Appliances, Microwave, Intercom, Dryer, Washer
Window Features Skylights
Appliance Dishwasher, Disposal, Oven/Range - Gas, Refrigerator, Stainless Steel Appliances, Microwave, Intercom, Dryer, Washer
Heat Source Natural Gas
Exterior
Waterfront N
Water Access N
Accessibility None
Parking Type On Street
Garage N
Building
Story 3+
Sewer Public Septic
Water Public
Architectural Style Contemporary
Level or Stories 3+
Additional Building Above Grade, Below Grade
New Construction Y
Schools
School District The School District Of Philadelphia
Others
Senior Community No
Tax ID 511129700
Ownership Fee Simple
SqFt Source Assessor
Acceptable Financing Cash, Conventional
Listing Terms Cash, Conventional
Financing Cash,Conventional
Special Listing Condition Standard
Read Less Info
Want to know what your home might be worth? Contact us for a FREE valuation!

Our team is ready to help you sell your home for the highest possible price ASAP

Bought with Stephen Dougherty • Compass RE

"My job is to find and attract mastery-based agents to the office, protect the culture, and make sure everyone is happy! "







