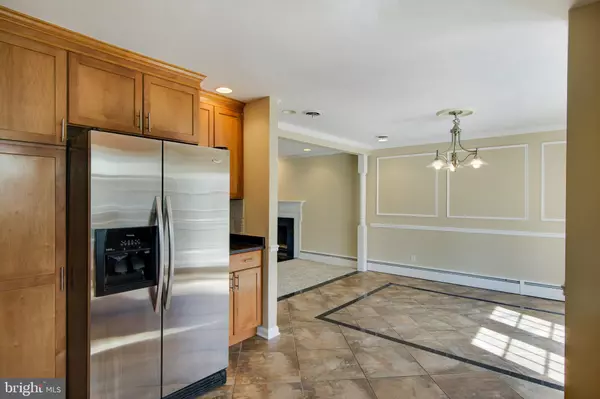$340,000
$350,000
2.9%For more information regarding the value of a property, please contact us for a free consultation.
4 Beds
4 Baths
2,575 SqFt
SOLD DATE : 04/30/2020
Key Details
Sold Price $340,000
Property Type Single Family Home
Sub Type Detached
Listing Status Sold
Purchase Type For Sale
Square Footage 2,575 sqft
Price per Sqft $132
Subdivision Carrcroft Crest
MLS Listing ID DENC497998
Sold Date 04/30/20
Style Contemporary,Split Level
Bedrooms 4
Full Baths 2
Half Baths 2
HOA Y/N N
Abv Grd Liv Area 2,575
Originating Board BRIGHT
Year Built 1955
Annual Tax Amount $2,981
Tax Year 2019
Lot Size 0.290 Acres
Acres 0.29
Lot Dimensions 121X100
Property Description
Prepare to be amazed when you step into this deceptively large multi-level home in the heart of North Wilmington. This spacious home welcomes you in through a center foyer and opens up to a well laid out open-space consisting of the living room, complete with fireplace, dining room and kitchen. This home has been completely remodeled and boasts a newer kitchen complete with maple cabinets, granite counters, ceramic tile flooring, stainless appliance package and recessed lights. The adjacent dining room has a ceramic tile floor, french door to the rear deck and nicely crafted shadow boxes and crown moldings. Upstairs you love the enormous bedrooms (4) that have two bedrooms on each of the two upper levels. Downstairs your family room/great room is large enough for any entertaining and has a half bath for convenience. Just when you thought there couldn't be any more space you'll find yourself if the full unfinished basement that's great for storage or your finishing vision. Come make this house your home!
Location
State DE
County New Castle
Area Brandywine (30901)
Zoning RESIDENTIAL
Rooms
Other Rooms Living Room, Dining Room, Primary Bedroom, Bedroom 2, Bedroom 3, Kitchen, Family Room, Bedroom 1, Other
Basement Partial, Unfinished
Interior
Interior Features Butlers Pantry
Hot Water Natural Gas
Heating Baseboard - Hot Water
Cooling Central A/C
Flooring Wood, Fully Carpeted, Tile/Brick
Fireplaces Number 1
Fireplaces Type Marble
Equipment Cooktop, Dishwasher, Refrigerator, Disposal
Fireplace Y
Window Features Replacement
Appliance Cooktop, Dishwasher, Refrigerator, Disposal
Heat Source Oil
Laundry Basement
Exterior
Exterior Feature Deck(s), Porch(es)
Garage Garage - Rear Entry, Garage Door Opener, Inside Access
Garage Spaces 2.0
Utilities Available Cable TV
Waterfront N
Water Access N
Roof Type Pitched,Shingle
Accessibility None
Porch Deck(s), Porch(es)
Parking Type Driveway, Attached Garage
Attached Garage 2
Total Parking Spaces 2
Garage Y
Building
Lot Description Corner, Level, Front Yard, Rear Yard, SideYard(s)
Story Other
Foundation Concrete Perimeter
Sewer Public Sewer
Water Public
Architectural Style Contemporary, Split Level
Level or Stories Other
Additional Building Above Grade
New Construction N
Schools
Elementary Schools Carrcroft
Middle Schools Springer
High Schools Mount Pleasant
School District Brandywine
Others
Pets Allowed N
Senior Community No
Tax ID 06-104.00-038
Ownership Fee Simple
SqFt Source Assessor
Security Features Security System
Acceptable Financing Conventional, VA, FHA 203(b)
Listing Terms Conventional, VA, FHA 203(b)
Financing Conventional,VA,FHA 203(b)
Special Listing Condition Standard
Read Less Info
Want to know what your home might be worth? Contact us for a FREE valuation!

Our team is ready to help you sell your home for the highest possible price ASAP

Bought with Eric Brinker • Coldwell Banker Realty

"My job is to find and attract mastery-based agents to the office, protect the culture, and make sure everyone is happy! "







