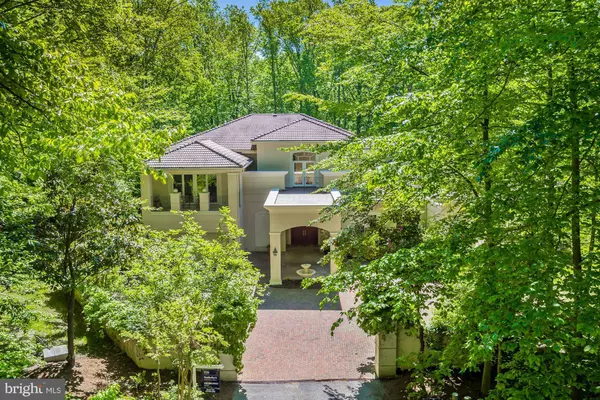$1,575,000
$1,795,000
12.3%For more information regarding the value of a property, please contact us for a free consultation.
6 Beds
6 Baths
9,725 SqFt
SOLD DATE : 05/15/2020
Key Details
Sold Price $1,575,000
Property Type Single Family Home
Sub Type Detached
Listing Status Sold
Purchase Type For Sale
Square Footage 9,725 sqft
Price per Sqft $161
Subdivision Cranberry Woods
MLS Listing ID MDAA422964
Sold Date 05/15/20
Style Other,Mediterranean,Art Deco
Bedrooms 6
Full Baths 5
Half Baths 1
HOA Fees $55/ann
HOA Y/N Y
Abv Grd Liv Area 9,725
Originating Board BRIGHT
Year Built 1996
Annual Tax Amount $15,874
Tax Year 2020
Lot Size 2.750 Acres
Acres 2.75
Property Description
Perfectly situated at the top of the Cranberry Woods Enclave surrounded by stunning 200-acre conservation lands, welcome to this stunning Mediterranean inspired mansion. Over 9500 square feet of stunning luxury, simple perfection.All throughout this exquisite, custom-designed estate, you will find subtle touches of high-end craftsmanship, remarkable finishes, everything a true luxury buyer is looking for. From covered terraces to expansive travertine throughout, gourmet kitchen, spa, in-ground pool, lovely courtyard, elegance spews throughout.As you entertain, friends and family will be taken aback by the massive two-story foyer, others will marvel at the spanish tile roof as they pull through the gates and up the long, restful drive to the estate.Stars, athletes, persons of industry, families, absolutely all that tour this mansion are surely to fall in love. Whether you are looking for the perfect summer estate, or the place you'll forever call home, this is it. You are home. Welcome home.
Location
State MD
County Anne Arundel
Zoning R
Rooms
Basement Outside Entrance, Other
Main Level Bedrooms 2
Interior
Interior Features Butlers Pantry, Breakfast Area, Kitchen - Country, Kitchen - Table Space, Dining Area, Kitchen - Eat-In
Hot Water 60+ Gallon Tank
Heating Heat Pump(s), Programmable Thermostat
Cooling Ceiling Fan(s), Central A/C, Heat Pump(s)
Flooring Terrazzo
Fireplaces Number 1
Equipment Built-In Microwave, Central Vacuum, Commercial Range, Cooktop, Cooktop - Down Draft, Dishwasher, Disposal, Dryer, Exhaust Fan, Freezer, Microwave, Oven/Range - Gas, Range Hood, Refrigerator, Washer, Water Heater
Fireplace Y
Appliance Built-In Microwave, Central Vacuum, Commercial Range, Cooktop, Cooktop - Down Draft, Dishwasher, Disposal, Dryer, Exhaust Fan, Freezer, Microwave, Oven/Range - Gas, Range Hood, Refrigerator, Washer, Water Heater
Heat Source Other
Exterior
Garage Garage - Front Entry, Inside Access, Oversized
Garage Spaces 2.0
Waterfront N
Water Access N
Roof Type Tile
Accessibility Elevator
Parking Type Attached Garage
Attached Garage 2
Total Parking Spaces 2
Garage Y
Building
Story 3+
Sewer Septic Exists
Water Well
Architectural Style Other, Mediterranean, Art Deco
Level or Stories 3+
Additional Building Above Grade
Structure Type 9'+ Ceilings,2 Story Ceilings,Cathedral Ceilings,Dry Wall,High,Other
New Construction N
Schools
School District Anne Arundel County Public Schools
Others
Senior Community No
Tax ID 020219690067765
Ownership Fee Simple
SqFt Source Assessor
Special Listing Condition Standard
Read Less Info
Want to know what your home might be worth? Contact us for a FREE valuation!

Our team is ready to help you sell your home for the highest possible price ASAP

Bought with Patricia B Klug • Engel & Volkers Annapolis

"My job is to find and attract mastery-based agents to the office, protect the culture, and make sure everyone is happy! "







