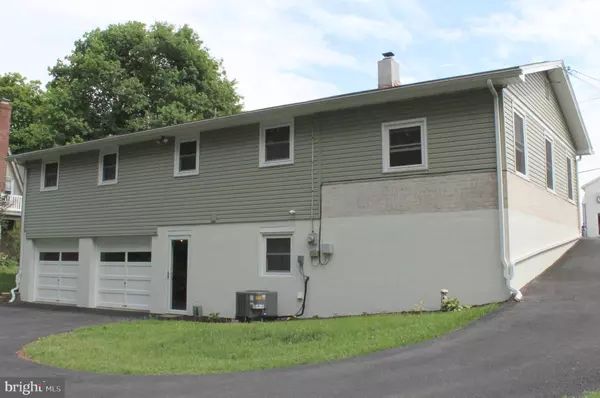$195,000
$195,000
For more information regarding the value of a property, please contact us for a free consultation.
3 Beds
1 Bath
1,120 SqFt
SOLD DATE : 07/17/2020
Key Details
Sold Price $195,000
Property Type Single Family Home
Sub Type Detached
Listing Status Sold
Purchase Type For Sale
Square Footage 1,120 sqft
Price per Sqft $174
Subdivision None Available
MLS Listing ID PAYK139342
Sold Date 07/17/20
Style Ranch/Rambler
Bedrooms 3
Full Baths 1
HOA Y/N N
Abv Grd Liv Area 1,120
Originating Board BRIGHT
Year Built 1967
Annual Tax Amount $3,281
Tax Year 2019
Lot Size 10,614 Sqft
Acres 0.24
Property Description
This well cared-for 3 bed/1 bath, ranch home, in Red Lion Schools, boasts an oversize 2+ car basement garage (26x22 main area-16x13 side area) Plenty of extra space for your workshop or project. Also a 1 car garage on the main level. Ample paved parking in front & around back. Convenient location on Rt 74, within a mile of Red Lion and between Harrisburg & Baltimore. Tremendous potential to draw out more living space. Basement room waiting for you to add finishing touches and equity. Upper (26x13) garage also provides potential family space with your style & input. Laundry hookups on both levels with laundry currently in the 3rd bedroom closet area. Seller indicates both gas & electric hookups exist for laundry and stove. Ceramic tile kitchen floor and hardwood floors throughout. Appliances are included, so you're all ready to move on in!
Location
State PA
County York
Area Windsor Twp (15253)
Zoning R1 LOW DENSITY RESIDENTIA
Direction South
Rooms
Other Rooms Living Room, Dining Room, Bedroom 2, Bedroom 3, Kitchen, Bedroom 1, Storage Room, Workshop, Bathroom 1
Basement Full, Connecting Stairway, Drain, Garage Access, Heated, Interior Access, Outside Entrance, Rear Entrance, Unfinished, Shelving, Walkout Level, Windows
Main Level Bedrooms 3
Interior
Interior Features Air Filter System, Attic, Ceiling Fan(s), Dining Area, Floor Plan - Traditional, Kitchen - Galley, Tub Shower, Window Treatments, Wood Floors
Hot Water Natural Gas
Heating Forced Air, Central, Programmable Thermostat
Cooling Central A/C, Programmable Thermostat, Ceiling Fan(s)
Flooring Ceramic Tile, Concrete, Hardwood, Vinyl
Equipment Built-In Microwave, Dishwasher, Dryer - Gas, Extra Refrigerator/Freezer, Oven - Self Cleaning, Oven/Range - Gas, Washer, Water Heater
Furnishings No
Fireplace N
Window Features Double Hung,Double Pane,Energy Efficient,Replacement,Screens,Sliding,Vinyl Clad
Appliance Built-In Microwave, Dishwasher, Dryer - Gas, Extra Refrigerator/Freezer, Oven - Self Cleaning, Oven/Range - Gas, Washer, Water Heater
Heat Source Natural Gas
Laundry Main Floor, Lower Floor, Hookup
Exterior
Garage Additional Storage Area, Basement Garage, Built In, Garage - Front Entry, Garage - Rear Entry, Garage Door Opener, Inside Access, Oversized
Garage Spaces 11.0
Utilities Available Cable TV, Natural Gas Available, Sewer Available, Water Available
Waterfront N
Water Access N
Roof Type Asphalt,Pitched,Shingle
Street Surface Paved
Accessibility 32\"+ wide Doors
Road Frontage State
Parking Type Attached Garage, Driveway
Attached Garage 3
Total Parking Spaces 11
Garage Y
Building
Lot Description Cleared, Front Yard, Landscaping, Not In Development, Rear Yard, Road Frontage, Sloping
Story 1
Foundation Block, Permanent
Sewer Public Sewer
Water Public
Architectural Style Ranch/Rambler
Level or Stories 1
Additional Building Above Grade, Below Grade
Structure Type Block Walls,Wood Walls
New Construction N
Schools
Elementary Schools Pleasant View
High Schools Red Lion Area Senior
School District Red Lion Area
Others
Pets Allowed Y
Senior Community No
Tax ID 53-000-11-0030-00-00000
Ownership Fee Simple
SqFt Source Assessor
Security Features Carbon Monoxide Detector(s),Smoke Detector
Acceptable Financing FHA, Conventional, Cash, USDA, VA
Listing Terms FHA, Conventional, Cash, USDA, VA
Financing FHA,Conventional,Cash,USDA,VA
Special Listing Condition Standard
Pets Description No Pet Restrictions
Read Less Info
Want to know what your home might be worth? Contact us for a FREE valuation!

Our team is ready to help you sell your home for the highest possible price ASAP

Bought with Jane K Ginter • Berkshire Hathaway HomeServices Homesale Realty

"My job is to find and attract mastery-based agents to the office, protect the culture, and make sure everyone is happy! "







