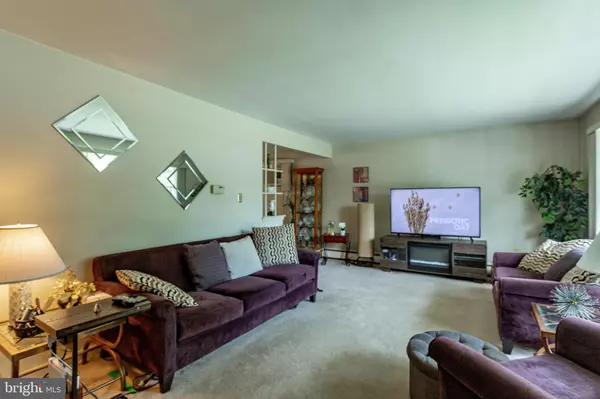$221,000
$224,900
1.7%For more information regarding the value of a property, please contact us for a free consultation.
4 Beds
2 Baths
2,636 SqFt
SOLD DATE : 08/19/2020
Key Details
Sold Price $221,000
Property Type Single Family Home
Sub Type Detached
Listing Status Sold
Purchase Type For Sale
Square Footage 2,636 sqft
Price per Sqft $83
Subdivision Crestwood
MLS Listing ID PABK359130
Sold Date 08/19/20
Style Split Level
Bedrooms 4
Full Baths 1
Half Baths 1
HOA Y/N N
Abv Grd Liv Area 2,064
Originating Board BRIGHT
Year Built 1959
Annual Tax Amount $4,509
Tax Year 2020
Lot Size 10,019 Sqft
Acres 0.23
Lot Dimensions 0.00 x 0.00
Property Description
Welcome Home to 4000 Crestline Dr! This 4 bedroom one and a half bath brick home offering over 2600 square feet of living space sits on a nice corner lot in Exeter with a fenced in back yard and above ground pool. Enter into the spacious living room with large bow window allowing tons of natural light to pour in. The living room leads through to the dining room which goes out to the lovely screened in porch or through to the kitchen which is open to the dining room with a half wall separating the two. A few steps down from the kitchen you'll find your laundry half bath combination, two car attached garage, cozy family room with fireplace, and large storage room. Up a few steps from the living room there are three ample sized bedrooms and full bath. The fourth bedroom is on the top floor with a large separate attic storage area. This home offers tons of space and plenty of storage. Gas heat and hot water to keep your monthly expenses at a minimum. Beautiful fenced in yard with pool and shed just awaits all of your outdoor enjoyment and entertainment with friends and family. Hardwood floors under carpets throughout the majority of the home. Don't waste a minute! Call to schedule your personal tour today!**Please note sale is contingent upon seller finding home of her choosing**
Location
State PA
County Berks
Area Exeter Twp (10243)
Zoning RESIDENTIAL
Rooms
Basement Partial
Interior
Hot Water Natural Gas
Heating Hot Water
Cooling Window Unit(s)
Flooring Hardwood, Carpet, Vinyl
Fireplaces Number 1
Fireplace Y
Heat Source Natural Gas
Exterior
Garage Additional Storage Area, Garage - Front Entry, Garage Door Opener, Inside Access
Garage Spaces 2.0
Fence Privacy, Rear
Pool Above Ground
Waterfront N
Water Access N
Roof Type Architectural Shingle,Shingle
Accessibility None
Parking Type Driveway, Attached Garage, On Street
Attached Garage 2
Total Parking Spaces 2
Garage Y
Building
Lot Description Corner, Rear Yard, Front Yard
Story 3
Sewer Public Sewer
Water Public
Architectural Style Split Level
Level or Stories 3
Additional Building Above Grade, Below Grade
Structure Type Dry Wall
New Construction N
Schools
High Schools Exeter
School District Exeter Township
Others
Senior Community No
Tax ID 43-5326-18-31-2956
Ownership Fee Simple
SqFt Source Assessor
Acceptable Financing Cash, Conventional, FHA, FHA 203(b), VA
Listing Terms Cash, Conventional, FHA, FHA 203(b), VA
Financing Cash,Conventional,FHA,FHA 203(b),VA
Special Listing Condition Standard
Read Less Info
Want to know what your home might be worth? Contact us for a FREE valuation!

Our team is ready to help you sell your home for the highest possible price ASAP

Bought with Ricky E Wrisley • EXP Realty, LLC

"My job is to find and attract mastery-based agents to the office, protect the culture, and make sure everyone is happy! "







