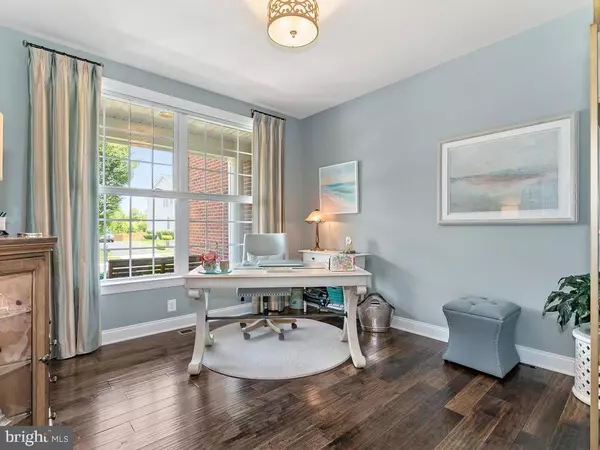$975,000
$975,000
For more information regarding the value of a property, please contact us for a free consultation.
4 Beds
5 Baths
6,418 SqFt
SOLD DATE : 09/04/2020
Key Details
Sold Price $975,000
Property Type Single Family Home
Sub Type Detached
Listing Status Sold
Purchase Type For Sale
Square Footage 6,418 sqft
Price per Sqft $151
Subdivision Lenah Mill - The Executives
MLS Listing ID VALO414634
Sold Date 09/04/20
Style Colonial,Traditional
Bedrooms 4
Full Baths 4
Half Baths 1
HOA Fees $140/mo
HOA Y/N Y
Abv Grd Liv Area 4,417
Originating Board BRIGHT
Year Built 2013
Annual Tax Amount $7,953
Tax Year 2020
Lot Size 0.330 Acres
Acres 0.33
Property Description
WOW! Gorgeous 3 car garage home professionally decorated with over $230K of upgrades perfect for entertaining! Large lighted Trex deck boasts a power awning with remote and turned stairway overlooking patio and level lot that backs up to treed wild life easement. Breath taking from the moment you walk into the two-story foyer with picture-frame crown molding, wainscot and stunning 6" hand scraped wood floors. Curved stairway with iron balusters and lighted dimmer switches throughout. French doors open to an office on the left; lounge, living room with bay window and dining room with tray ceiling to the right with custom window treatments and power shades with remotes. Bright Chef's kitchen with granite counters, accent glazed cabinets, cherry island, breakfast bar, under and over-cabinet lighting, mosaic tile backsplash, Stainless Steel appliances, walk-in pantry and skylight in the eating area. Step down to the coffered ceiling family room with stacked stone gas fireplace with bow window and additional stairway leading to upstairs bedrooms and laundry room. Master suite with sitting room, crown molding, pop up ceiling with huge master closet/ dressing area has 2 chandeliers and window. The marble master bath with chandelier, upgraded large soaking tub and oversized shower with rain head, . The 2nd & 3rd bedrooms share a bath with double sinks and separate bathtub/commode area, both have walk-in closets . Ensuite 4th bedroom with large shower and walk-in closet. Mudroom has cabinet and handy sink off 3 car garage. French door leads to spacious finished basement with full windows for excellent natural light, full bath, 3 entrances to large storage rooms, including area with a full window that could be finished as a 5th bedroom. French doors lead to the Walk Out backyard stone patio on .33 acre lot. Brand NEW A/C unit just installed. Lenah Mill community has Resort Style Amenities, including Clubhouse with Social community room, exercise room, elevator & meeting rooms. Amenities include: 3 pools, 2 tennis courts, multiple Playgrounds, soccer fields, Amphitheater, Full basketball court, baseball field, and 35 garden plots & lakes. HOA is a low $140 mo. Don't wait to build! All this finished sq footage with upgrades and Lot premium are already included in price.
Location
State VA
County Loudoun
Zoning 01
Direction North
Rooms
Other Rooms Living Room, Dining Room, Primary Bedroom, Bedroom 2, Bedroom 3, Bedroom 4, Kitchen, Family Room, Office, Recreation Room, Bathroom 2, Bathroom 3, Primary Bathroom
Basement Full, Daylight, Full, Rear Entrance, Sump Pump, Walkout Level, Windows
Interior
Interior Features Wood Floors, Window Treatments, Breakfast Area, Ceiling Fan(s), Chair Railings, Curved Staircase, Formal/Separate Dining Room, Family Room Off Kitchen, Kitchen - Eat-In, Kitchen - Gourmet, Kitchen - Island, Skylight(s), Recessed Lighting, Wainscotting, Walk-in Closet(s), Sprinkler System, Pantry, Primary Bath(s), Floor Plan - Traditional, Floor Plan - Open, Crown Moldings, Carpet
Hot Water Natural Gas
Heating Central
Cooling Ceiling Fan(s), Central A/C
Flooring Hardwood, Carpet, Ceramic Tile
Fireplaces Number 1
Equipment Dishwasher, Disposal, Dryer - Electric, Microwave, Oven - Double, Oven - Self Cleaning, Oven - Wall, Oven/Range - Gas, Refrigerator, Stainless Steel Appliances, Water Heater, Washer
Appliance Dishwasher, Disposal, Dryer - Electric, Microwave, Oven - Double, Oven - Self Cleaning, Oven - Wall, Oven/Range - Gas, Refrigerator, Stainless Steel Appliances, Water Heater, Washer
Heat Source Natural Gas
Exterior
Exterior Feature Deck(s), Patio(s)
Garage Garage - Side Entry, Garage Door Opener, Oversized
Garage Spaces 3.0
Utilities Available Cable TV, Natural Gas Available, Phone Available, Under Ground
Amenities Available Baseball Field, Basketball Courts, Bike Trail, Club House, Common Grounds, Community Center, Elevator, Exercise Room, Fitness Center, Game Room, Jog/Walk Path, Lake, Meeting Room, Party Room, Picnic Area, Pool - Outdoor, Soccer Field, Swimming Pool, Tennis Courts, Tot Lots/Playground
Waterfront N
Water Access N
View Trees/Woods
Roof Type Shingle
Accessibility None
Porch Deck(s), Patio(s)
Parking Type Attached Garage
Attached Garage 3
Total Parking Spaces 3
Garage Y
Building
Lot Description Backs to Trees, Front Yard, Landscaping, Rear Yard, SideYard(s)
Story 3
Sewer Public Sewer
Water Public
Architectural Style Colonial, Traditional
Level or Stories 3
Additional Building Above Grade, Below Grade
Structure Type 9'+ Ceilings,2 Story Ceilings
New Construction N
Schools
High Schools Lightridge
School District Loudoun County Public Schools
Others
Pets Allowed Y
HOA Fee Include Common Area Maintenance,Management,Pool(s),Recreation Facility,Reserve Funds,Snow Removal,Trash
Senior Community No
Tax ID 246186295000
Ownership Fee Simple
SqFt Source Assessor
Security Features Smoke Detector
Acceptable Financing Cash, Conventional, FHA, VA
Listing Terms Cash, Conventional, FHA, VA
Financing Cash,Conventional,FHA,VA
Special Listing Condition Standard
Pets Description No Pet Restrictions
Read Less Info
Want to know what your home might be worth? Contact us for a FREE valuation!

Our team is ready to help you sell your home for the highest possible price ASAP

Bought with Lisa Bradford • Long & Foster Real Estate, Inc.

"My job is to find and attract mastery-based agents to the office, protect the culture, and make sure everyone is happy! "







