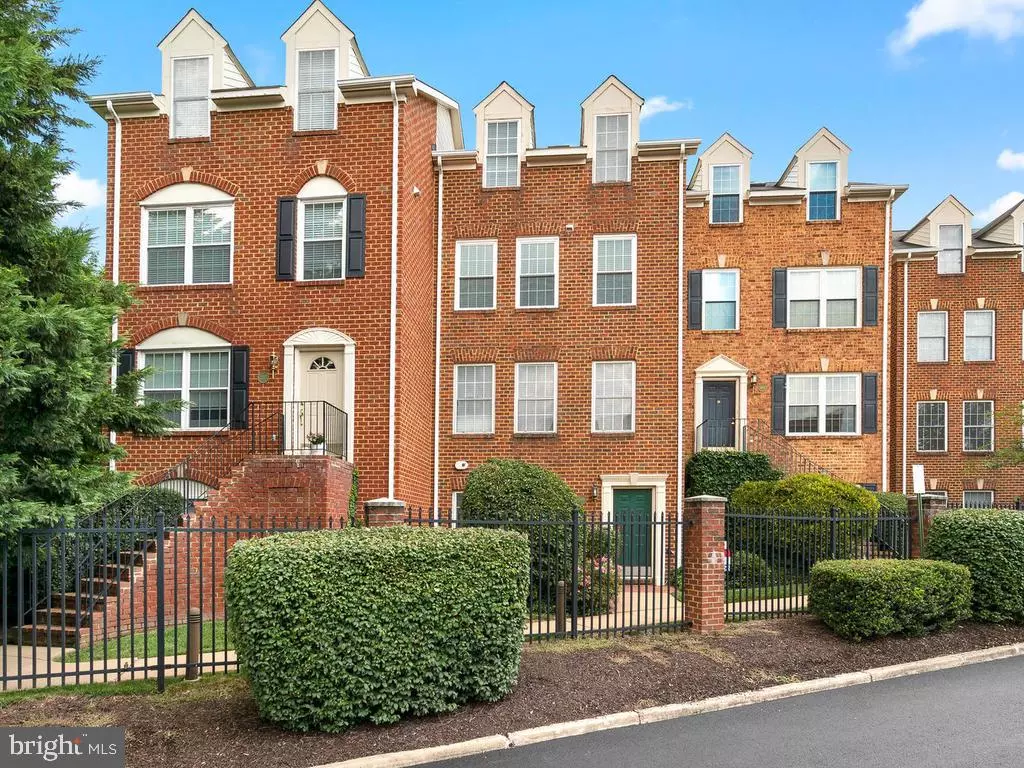$801,000
$750,000
6.8%For more information regarding the value of a property, please contact us for a free consultation.
4 Beds
4 Baths
1,646 SqFt
SOLD DATE : 09/17/2020
Key Details
Sold Price $801,000
Property Type Townhouse
Sub Type Interior Row/Townhouse
Listing Status Sold
Purchase Type For Sale
Square Footage 1,646 sqft
Price per Sqft $486
Subdivision Greenbrier Court
MLS Listing ID VAAR167424
Sold Date 09/17/20
Style Colonial,Contemporary,Craftsman
Bedrooms 4
Full Baths 3
Half Baths 1
HOA Fees $100/mo
HOA Y/N Y
Abv Grd Liv Area 1,646
Originating Board BRIGHT
Year Built 1999
Annual Tax Amount $6,632
Tax Year 2020
Lot Size 775 Sqft
Acres 0.02
Property Description
Professional Photos Here! Rainy weekend ahead but note East West Exposure so typically very bright! THIS may be the nicest townhome I have had the pleasure of putting my sign in front of in over 30 years. Featured in Washingtonian Magazine! Almost 100k in remarkable designer finishes (by Joanna Abizaid of Cline Rose Designs) which a keen eye will notice from top to bottom! Let's begin with Location...well you stroll a few steps to Harris Teeter and other retail and restaurants...short run to DC..and or All that North Arlington has to offer. Open Floor plan with hardwood and all entertaining area in one open space.. Over 35k spent on designer kitchen with White Shaker cabinets, quartz counters and Calcutta marble herringbone backsplash. Gas cooking and of course all SS appliances. Entry level boasts a flexible space which can be a bedroom/office or gym. Some have closed off with doors.. First level up is the kitchen, LR, DR and next level up is a gorgeous Master bedroom with about 20k in upgrades including a fully paneled wall on the vaulted wall. Enter the master bath and be wowed by the "spare no expense" designer touches! The 2nd/3rd bedroom is also on this level with a wonderfully remodeled 2nd full bath. Up to the loft/3rd/4th bedroom and yet another completely remodeled full bath. This home is ready for the next owner that really appreciates beauty, elegance and style. Not to mention the flexibility in space. 2 Car garage...In Arlington? In a Townhome? Of course!! This place has it all. Practically a zero maintenance exterior which is all brick front and back, Deck, ample guest parking and a low $100 month HOA. 21 feet wide with soaring ceilings..tax record says 4 bedroom..which is true..but perhaps a tad optimistic. Very flexible space.
Location
State VA
County Arlington
Zoning C-O-1.0
Rooms
Other Rooms Living Room, Dining Room, Primary Bedroom, Bedroom 2, Kitchen, Primary Bathroom, Additional Bedroom
Interior
Interior Features Crown Moldings, Dining Area, Entry Level Bedroom, Floor Plan - Open, Kitchen - Eat-In, Primary Bath(s), Walk-in Closet(s)
Hot Water Natural Gas
Heating Forced Air
Cooling Central A/C
Flooring Hardwood, Partially Carpeted
Fireplaces Number 1
Equipment Built-In Microwave, Dishwasher, Disposal, Exhaust Fan, Refrigerator, Stainless Steel Appliances
Appliance Built-In Microwave, Dishwasher, Disposal, Exhaust Fan, Refrigerator, Stainless Steel Appliances
Heat Source Natural Gas
Exterior
Garage Garage Door Opener
Garage Spaces 2.0
Waterfront N
Water Access N
Accessibility None
Parking Type Attached Garage
Attached Garage 2
Total Parking Spaces 2
Garage Y
Building
Story 4
Sewer Public Sewer
Water Public
Architectural Style Colonial, Contemporary, Craftsman
Level or Stories 4
Additional Building Above Grade, Below Grade
Structure Type 9'+ Ceilings,Cathedral Ceilings
New Construction N
Schools
Elementary Schools Discovery
Middle Schools Williamsburg
High Schools Yorktown
School District Arlington County Public Schools
Others
Senior Community No
Tax ID 02-073-105
Ownership Fee Simple
SqFt Source Assessor
Special Listing Condition Standard
Read Less Info
Want to know what your home might be worth? Contact us for a FREE valuation!

Our team is ready to help you sell your home for the highest possible price ASAP

Bought with Katherine Massetti • Keller Williams Realty

"My job is to find and attract mastery-based agents to the office, protect the culture, and make sure everyone is happy! "







