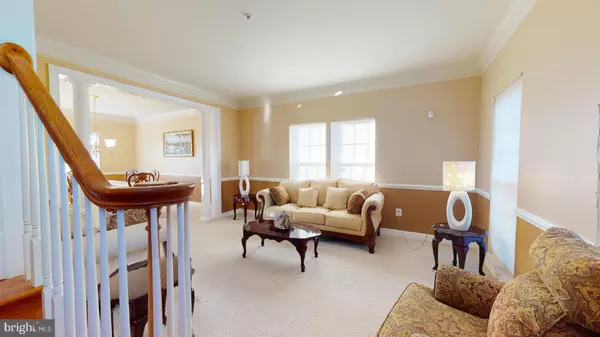$552,000
$550,000
0.4%For more information regarding the value of a property, please contact us for a free consultation.
4 Beds
4 Baths
3,276 SqFt
SOLD DATE : 12/29/2020
Key Details
Sold Price $552,000
Property Type Single Family Home
Sub Type Detached
Listing Status Sold
Purchase Type For Sale
Square Footage 3,276 sqft
Price per Sqft $168
Subdivision Beech Tree East Village
MLS Listing ID MDPG583710
Sold Date 12/29/20
Style Colonial
Bedrooms 4
Full Baths 3
Half Baths 1
HOA Fees $100/mo
HOA Y/N Y
Abv Grd Liv Area 3,276
Originating Board BRIGHT
Year Built 2005
Annual Tax Amount $6,701
Tax Year 2019
Lot Size 9,303 Sqft
Acres 0.21
Property Description
Sought After Beech Tree Community & All Its Amenities! HUGE Brick Front Colonial with open floor plan. 4 Bedrooms, 3.5 Bathrooms. 2 Car Garage Main Level with 2 Story Foyer, Den/Office, Formal Living & Dining Rooms separated by columns. Spacious Eat-in Kitchen with Center Island cook-top & Pantry. Huge laundry room off garage. 2 Story Family Room with Stone Fireplace and unique 2nd staircase to bedrooms! Massive Owners Suite with tray ceiling, walk-in closet, and private luxury bathroom with separate soaking tub and shower. Finished Walk-out basement with Recreation Room and 3rd full bathroom, additional storage room. Deck off Kitchen overlooks yard and neighborhood! House has crown moldings and chair rail throughout! Solar Panels for additional energy savings too! and a home warranty! Plus Beech Tree has so much to offer its homeowners with a private golf course, pool, club house, athletic courts with lights to enjoy in the evenings, parks, trails and 30 Acre Lake to name a few! Close to rte 50, and major routes for commuting in and around the DMV.
Location
State MD
County Prince Georges
Zoning RS
Rooms
Basement Fully Finished, Full, Interior Access, Outside Entrance, Walkout Level, Other
Interior
Interior Features Breakfast Area, Family Room Off Kitchen, Floor Plan - Traditional, Kitchen - Eat-In, Kitchen - Table Space, Additional Stairway
Hot Water Natural Gas
Heating Forced Air
Cooling Central A/C
Fireplaces Number 1
Fireplaces Type Mantel(s), Stone
Equipment Cooktop
Fireplace Y
Appliance Cooktop
Heat Source Natural Gas
Laundry Main Floor
Exterior
Garage Garage - Front Entry
Garage Spaces 2.0
Amenities Available Basketball Courts, Club House, Common Grounds, Community Center, Golf Course, Jog/Walk Path, Tennis Courts, Tot Lots/Playground, Other
Waterfront N
Water Access N
Accessibility None
Parking Type Attached Garage, Driveway
Attached Garage 2
Total Parking Spaces 2
Garage Y
Building
Story 3
Sewer Public Sewer
Water Public
Architectural Style Colonial
Level or Stories 3
Additional Building Above Grade, Below Grade
New Construction N
Schools
School District Prince George'S County Public Schools
Others
HOA Fee Include Other,Common Area Maintenance
Senior Community No
Tax ID 17033511284
Ownership Fee Simple
SqFt Source Assessor
Special Listing Condition Standard
Read Less Info
Want to know what your home might be worth? Contact us for a FREE valuation!

Our team is ready to help you sell your home for the highest possible price ASAP

Bought with Kenneth O Lewis • Realty Advantage

"My job is to find and attract mastery-based agents to the office, protect the culture, and make sure everyone is happy! "







