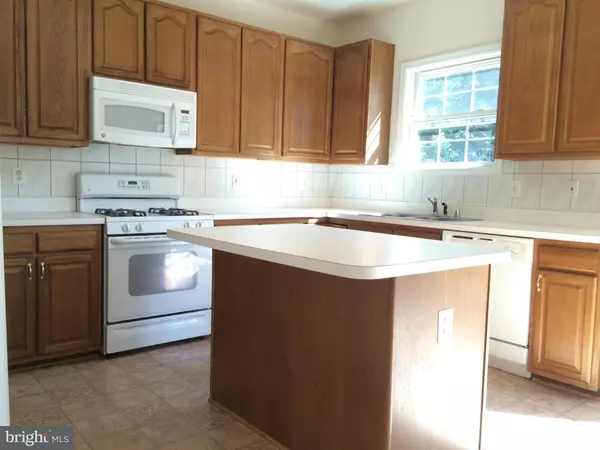$240,000
$229,900
4.4%For more information regarding the value of a property, please contact us for a free consultation.
4 Beds
4 Baths
2,178 SqFt
SOLD DATE : 03/17/2016
Key Details
Sold Price $240,000
Property Type Townhouse
Sub Type Interior Row/Townhouse
Listing Status Sold
Purchase Type For Sale
Square Footage 2,178 sqft
Price per Sqft $110
Subdivision Quail Run
MLS Listing ID 1001289337
Sold Date 03/17/16
Style Colonial
Bedrooms 4
Full Baths 3
Half Baths 1
Condo Fees $70/mo
HOA Fees $10/ann
HOA Y/N Y
Abv Grd Liv Area 2,178
Originating Board MRIS
Year Built 1996
Annual Tax Amount $2,592
Tax Year 2015
Property Description
Spacious 4 Br, 3 1/2 BA Town Home in Quail Run South. Includes bay windows in both the Living RM and the 2nd BR, new w/w carpeting, gas FP in lower level FR, 1st Flr BR with Jack & Jill BA, Mstr Bath w/dual vanity & soaking tub, new gas Furnace and CAC, large Kit with island and plenty of storage and counter space, walk in closets, slider to deck off kitchen and 2 reserved Parking Spaces.
Location
State MD
County Anne Arundel
Zoning R10
Rooms
Other Rooms Living Room, Dining Room, Primary Bedroom, Bedroom 2, Bedroom 3, Bedroom 4, Kitchen, Family Room, Foyer
Basement Front Entrance, Outside Entrance, Daylight, Full, Fully Finished, Rear Entrance, Windows, Walkout Level
Interior
Interior Features Kitchen - Table Space, Dining Area, Kitchen - Eat-In, Combination Dining/Living, Entry Level Bedroom, Primary Bath(s), Floor Plan - Open
Hot Water Natural Gas
Heating Programmable Thermostat, Forced Air
Cooling Central A/C, Programmable Thermostat
Fireplaces Number 1
Fireplaces Type Gas/Propane, Fireplace - Glass Doors
Equipment Washer/Dryer Hookups Only, Dishwasher, Disposal, Exhaust Fan, Intercom, Microwave, Oven/Range - Gas, Refrigerator, Stove
Fireplace Y
Appliance Washer/Dryer Hookups Only, Dishwasher, Disposal, Exhaust Fan, Intercom, Microwave, Oven/Range - Gas, Refrigerator, Stove
Heat Source Natural Gas
Exterior
Garage Garage - Front Entry
Parking On Site 2
Community Features None
Utilities Available Cable TV Available, Fiber Optics Available, Under Ground
Amenities Available Common Grounds
Waterfront N
Water Access N
Accessibility None
Parking Type None
Garage N
Private Pool N
Building
Story 3+
Sewer Public Sewer
Water Public
Architectural Style Colonial
Level or Stories 3+
Additional Building Above Grade
New Construction N
Others
HOA Fee Include Insurance,Management
Senior Community No
Tax ID 020457490091875
Ownership Condominium
Special Listing Condition REO (Real Estate Owned)
Read Less Info
Want to know what your home might be worth? Contact us for a FREE valuation!

Our team is ready to help you sell your home for the highest possible price ASAP

Bought with Grant Warner • RE/MAX 100

"My job is to find and attract mastery-based agents to the office, protect the culture, and make sure everyone is happy! "







