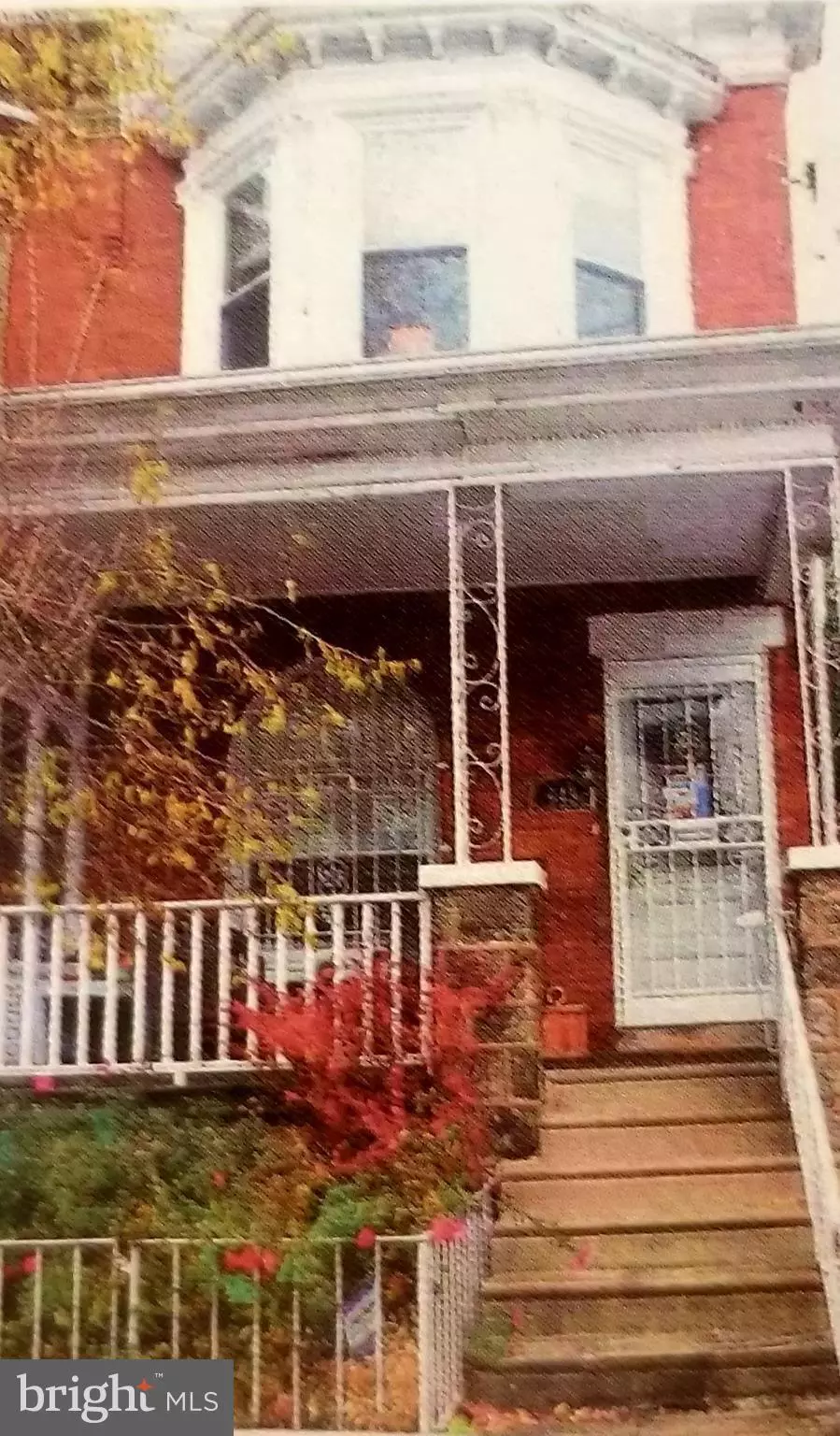$358,000
$358,000
For more information regarding the value of a property, please contact us for a free consultation.
4 Beds
2 Baths
1,500 SqFt
SOLD DATE : 01/07/2021
Key Details
Sold Price $358,000
Property Type Single Family Home
Sub Type Twin/Semi-Detached
Listing Status Sold
Purchase Type For Sale
Square Footage 1,500 sqft
Price per Sqft $238
Subdivision Cedar Park
MLS Listing ID PAPH927012
Sold Date 01/07/21
Style Other
Bedrooms 4
Full Baths 1
Half Baths 1
HOA Y/N N
Abv Grd Liv Area 1,500
Originating Board BRIGHT
Year Built 1925
Annual Tax Amount $2,830
Tax Year 2020
Lot Size 1,369 Sqft
Acres 0.03
Lot Dimensions 18.37 x 74.50
Property Description
Post Victorian Twin with open porch invites viewers into the formal foyer complete with wainscoting and beveled glass entry doors. The living room has a quaint staircase opposite the bay window featuring a window seat plus a ventless fireplace. The dining room has a 2nd bay window with a tiered breakfast bar viewing the kitchen. Kitchen upgrades include new stainless appliances, a double stainless sink and ample cabinets. Next, a separate Laundry room leads to a 1/2 bath plus basement access. The gated rear garden has the original hairpin fence. Upstairs, there are 4 bedrooms plus a full bath. There are 2 bay windows overlooking the street and the garden. Improvements include ceiling fans, replacement windows, and better closets throughout. Other perks include: a deeper basement with rec room potential, proximity to Cedar Park (1 block East) and Malcolm X park (1 block West). Favorite haunts are the Satellite Coffee House, Dock Street Pub, Booker's Restaurant and Spirits, Curio Theater Company, Mariposa Food co-op, plus subway surface cars and buses.
Location
State PA
County Philadelphia
Area 19143 (19143)
Zoning RSA3
Rooms
Basement Full, Poured Concrete, Unfinished
Interior
Hot Water Natural Gas
Cooling Central A/C
Heat Source Natural Gas
Exterior
Waterfront N
Water Access N
Accessibility None
Parking Type On Street
Garage N
Building
Story 2
Sewer Public Sewer
Water Public
Architectural Style Other
Level or Stories 2
Additional Building Above Grade, Below Grade
New Construction N
Schools
School District The School District Of Philadelphia
Others
Senior Community No
Tax ID 462132500
Ownership Fee Simple
SqFt Source Assessor
Acceptable Financing Conventional
Listing Terms Conventional
Financing Conventional
Special Listing Condition Standard
Read Less Info
Want to know what your home might be worth? Contact us for a FREE valuation!

Our team is ready to help you sell your home for the highest possible price ASAP

Bought with James J Romano • Keller Williams Real Estate-Conshohocken

"My job is to find and attract mastery-based agents to the office, protect the culture, and make sure everyone is happy! "







