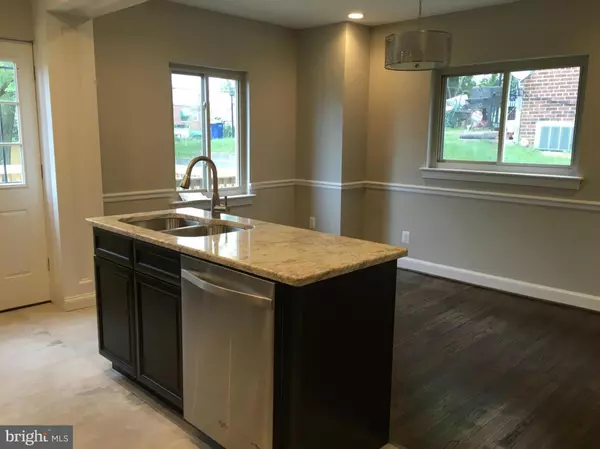$410,000
$400,000
2.5%For more information regarding the value of a property, please contact us for a free consultation.
5 Beds
3 Baths
3,552 Sqft Lot
SOLD DATE : 07/18/2016
Key Details
Sold Price $410,000
Property Type Single Family Home
Sub Type Twin/Semi-Detached
Listing Status Sold
Purchase Type For Sale
Subdivision Deanwood
MLS Listing ID 1001365961
Sold Date 07/18/16
Style Colonial
Bedrooms 5
Full Baths 3
HOA Y/N N
Originating Board MRIS
Year Built 1941
Annual Tax Amount $531
Tax Year 2015
Lot Size 3,552 Sqft
Acres 0.08
Property Description
Buyers financing denied at closing. Second chance to buy! Tasteful detailed renovation with new systems. Modern bright spaces perfect for entertaining inside and out. Gorgeous kitchen and baths, custom casings, trim & built-ins. LED recessed lighting/LED cove lighting under cabinet lighting- peaceful or sexy mood settings! Fantastic between 2 metro rails-Pending release
Location
State DC
County Washington
Rooms
Basement Outside Entrance, Rear Entrance, Fully Finished, Full, Improved, Daylight, Partial, Space For Rooms, Walkout Stairs, Windows, Sump Pump
Interior
Interior Features Combination Kitchen/Dining, Kitchen - Island, Dining Area, Kitchen - Eat-In, Primary Bath(s), Upgraded Countertops, Wood Floors, Recessed Lighting, Floor Plan - Open, Floor Plan - Traditional
Hot Water Natural Gas
Heating Forced Air
Cooling Central A/C
Equipment Dishwasher, Disposal, ENERGY STAR Dishwasher, ENERGY STAR Refrigerator, Exhaust Fan, Icemaker, Microwave, Oven/Range - Gas, Range Hood, Refrigerator, Water Heater
Fireplace N
Window Features Double Pane,ENERGY STAR Qualified
Appliance Dishwasher, Disposal, ENERGY STAR Dishwasher, ENERGY STAR Refrigerator, Exhaust Fan, Icemaker, Microwave, Oven/Range - Gas, Range Hood, Refrigerator, Water Heater
Heat Source Natural Gas
Exterior
Exterior Feature Deck(s), Patio(s), Porch(es)
Fence Partially, Rear, Privacy
Waterfront N
Water Access N
Roof Type Asphalt
Accessibility 2+ Access Exits, 36\"+ wide Halls, Doors - Swing In
Porch Deck(s), Patio(s), Porch(es)
Parking Type On Street
Garage N
Private Pool N
Building
Story 3+
Sewer Public Sewer
Water Public
Architectural Style Colonial
Level or Stories 3+
New Construction N
Schools
Middle Schools Kelly Miller
High Schools Eastern Senior
School District District Of Columbia Public Schools
Others
Senior Community No
Tax ID 5049//0844
Ownership Fee Simple
Security Features Electric Alarm,Motion Detectors,Security Gate,Smoke Detector,Security System
Special Listing Condition Standard
Read Less Info
Want to know what your home might be worth? Contact us for a FREE valuation!

Our team is ready to help you sell your home for the highest possible price ASAP

Bought with Glen W Sutcliffe • Long & Foster Real Estate, Inc.

"My job is to find and attract mastery-based agents to the office, protect the culture, and make sure everyone is happy! "







