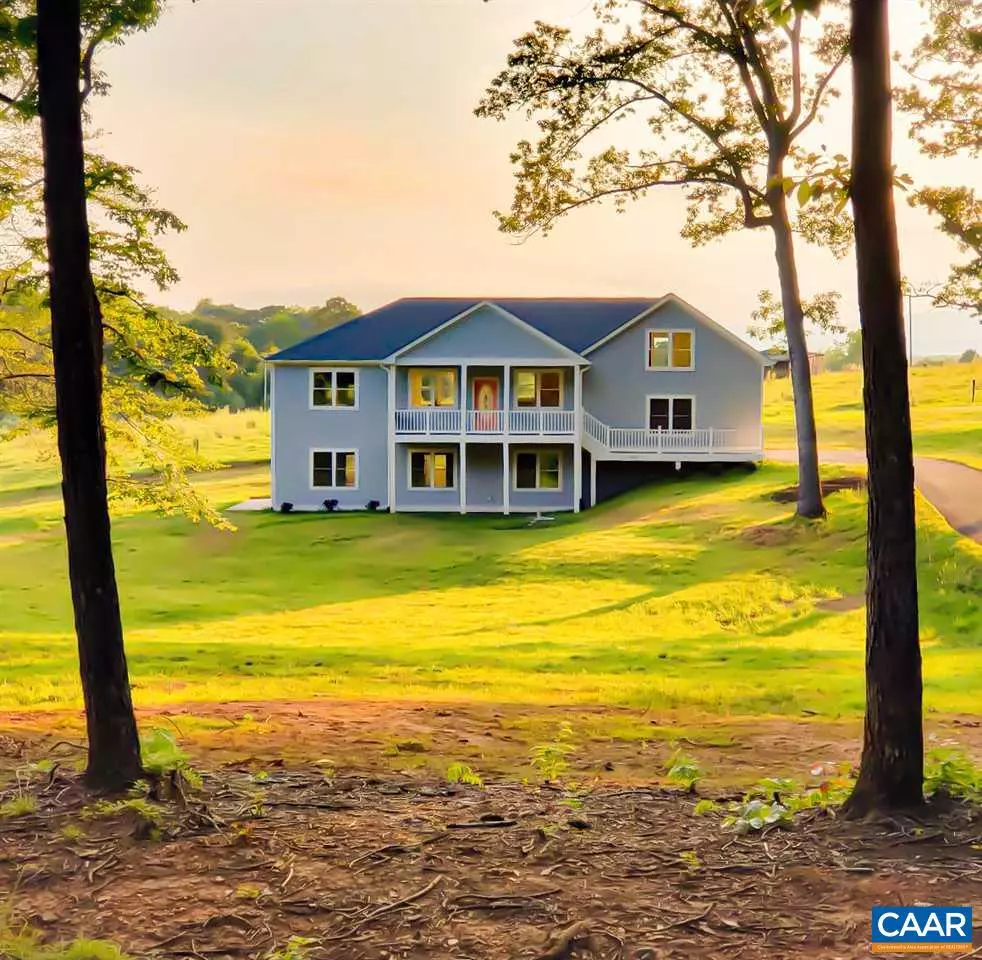$474,500
$479,000
0.9%For more information regarding the value of a property, please contact us for a free consultation.
4 Beds
4 Baths
3,138 SqFt
SOLD DATE : 12/10/2020
Key Details
Sold Price $474,500
Property Type Single Family Home
Sub Type Detached
Listing Status Sold
Purchase Type For Sale
Square Footage 3,138 sqft
Price per Sqft $151
Subdivision None Available
MLS Listing ID 600910
Sold Date 12/10/20
Style Contemporary
Bedrooms 4
Full Baths 3
Half Baths 1
HOA Y/N N
Abv Grd Liv Area 3,138
Originating Board CAAR
Year Built 2019
Annual Tax Amount $4,010
Tax Year 2019
Lot Size 2.100 Acres
Acres 2.1
Property Description
Beautifully built new construction home is situated on a 2 acre cul-de-sac lot with mountain views that will take your breath away! This home could be a great candidate for multi-generational living / in-law suite. Bonus room above garage has full en suite bath and is perfect for a 5th bedroom. Incredible vaulted ceiling with open floor plan, as kitchen overlooks the dining room and living room. An abundance of natural light. Gorgeous bamboo engineered water and scratch resistant flooring on the main level. Ceramic tile and upgraded carpeting/padding. Terrace level is not a basement because there are 12 feet between the floor above and the ground so appraisers recognize the entire house is above ground level. 2 car garage.,Birch Cabinets,Granite Counter
Location
State VA
County Greene
Zoning A-1
Rooms
Other Rooms Living Room, Dining Room, Primary Bedroom, Kitchen, Den, Loft, Primary Bathroom, Full Bath, Half Bath, Additional Bedroom
Basement Fully Finished, Full, Heated, Interior Access, Outside Entrance, Walkout Level, Windows
Main Level Bedrooms 2
Interior
Interior Features Walk-in Closet(s), Breakfast Area, Kitchen - Eat-In, Recessed Lighting, Entry Level Bedroom, Primary Bath(s)
Heating Central, Heat Pump(s)
Cooling Energy Star Cooling System, Central A/C, Heat Pump(s)
Flooring Carpet, Ceramic Tile, Hardwood, Wood
Equipment Washer/Dryer Hookups Only, Dishwasher, Oven/Range - Electric, Microwave, Refrigerator, Cooktop
Fireplace N
Window Features Double Hung,Insulated,Vinyl Clad
Appliance Washer/Dryer Hookups Only, Dishwasher, Oven/Range - Electric, Microwave, Refrigerator, Cooktop
Heat Source Electric
Exterior
Garage Other, Garage - Side Entry
View Mountain, Garden/Lawn, Pasture, Panoramic
Roof Type Composite
Accessibility None
Parking Type Attached Garage
Attached Garage 2
Garage Y
Building
Lot Description Sloping, Open, Cul-de-sac
Story 3
Foundation Block
Sewer Septic Exists
Water Well
Architectural Style Contemporary
Level or Stories 3
Additional Building Above Grade, Below Grade
Structure Type 9'+ Ceilings,Tray Ceilings,Vaulted Ceilings,Cathedral Ceilings
New Construction Y
Schools
Elementary Schools Ruckersville
High Schools William Monroe
School District Greene County Public Schools
Others
Senior Community No
Ownership Other
Security Features Smoke Detector
Special Listing Condition Standard
Read Less Info
Want to know what your home might be worth? Contact us for a FREE valuation!

Our team is ready to help you sell your home for the highest possible price ASAP

Bought with STEVE TAYLOR • CORNERSTONE REAL ESTATE

"My job is to find and attract mastery-based agents to the office, protect the culture, and make sure everyone is happy! "







