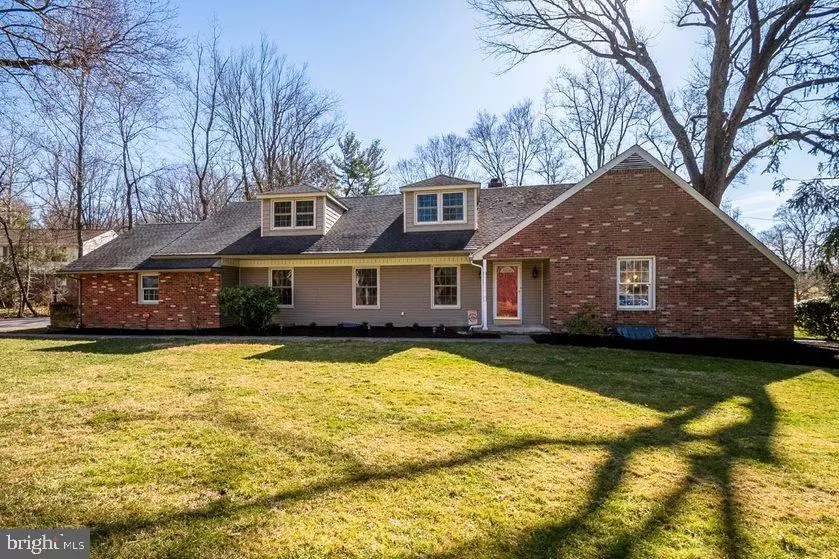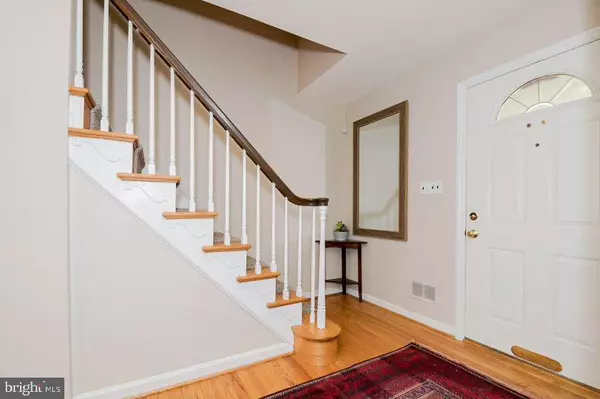$480,000
$450,000
6.7%For more information regarding the value of a property, please contact us for a free consultation.
5 Beds
3 Baths
3,625 SqFt
SOLD DATE : 04/30/2021
Key Details
Sold Price $480,000
Property Type Single Family Home
Sub Type Detached
Listing Status Sold
Purchase Type For Sale
Square Footage 3,625 sqft
Price per Sqft $132
Subdivision Westminster
MLS Listing ID DENC522598
Sold Date 04/30/21
Style Cape Cod
Bedrooms 5
Full Baths 2
Half Baths 1
HOA Fees $35/ann
HOA Y/N Y
Abv Grd Liv Area 3,625
Originating Board BRIGHT
Year Built 1961
Annual Tax Amount $4,563
Tax Year 2020
Lot Size 0.600 Acres
Acres 0.6
Property Description
Welcome to one of Westminster's finest! 3313 Heritage Dr. has been wonderfully and meticulously maintained and ready for its new owners. Proudly situated on a gorgeous, flat 0.60 acre corner lot. Upon entry you'll feel the love and warmth this custom 5+ bed and 2.5 bath Cape Cod emanates. Beautiful hardwood floors throughout! The flow of this updated home is exceptional. Coming through the front door you will be greeted with an open foyer leading to the formal living room and dining room with custom crown and chair moldings. They say the heart of the home is the kitchen and that could not be truer here. The kitchen has been updated with Oak cabinets, corian counters, tile floors and back splash and is open to the family room. A large island perfectly blends the two rooms. The gorgeous family room is filled with natural light pouring from the bowed set of French doors flanked by large windows with plantation shutters. The focal point of the family room is the floor-to-ceiling raised hearth brick fireplace and built-in shelving. The main floor also has a nice sized laundry room with access to the turned 2-car garage and ample rear yard. 2 bedrooms which share an updated full bath and a powder room complete the downstairs. Upstairs you'll find 3 more nice sized bedrooms, a completely renovated full hall bath and a massive bonus room, which could be a perfect playroom, a 2nd family room, gym, large office or even a 6th bedroom if needed. This home has dual-zone HVAC, one of which is brand new, tons of recessed lighting, plenty of storage and a new water heater. Still need more? Check out the impressive backyard with lots of established shrubs and flowering plantings, perennials and a flagstone path down to the stream which borders the left side of the property. The yard stays in bloom from Spring through the Fall and the daffodils are just starting to emerge to kick off another year. There have also been extensive ground improvements including underground drainage systems and clearings over the years enhancing the usable size of the property. Westminster is a sought-after community in the Red Clay School District and consists of only 143 properties which includes the iconic covered bridge on Ambleside Dr. The ever popular Westminster Swim Club is just down the road and you can skip the waiting list because the Pool Bond is included.
Location
State DE
County New Castle
Area Elsmere/Newport/Pike Creek (30903)
Zoning NC21
Rooms
Basement Crawl Space, Partial
Main Level Bedrooms 2
Interior
Hot Water Natural Gas
Cooling Central A/C
Fireplaces Number 1
Fireplace Y
Heat Source Geo-thermal
Exterior
Garage Garage - Side Entry, Garage Door Opener, Inside Access
Garage Spaces 2.0
Waterfront N
Water Access N
Roof Type Asphalt
Accessibility None
Parking Type Attached Garage
Attached Garage 2
Total Parking Spaces 2
Garage Y
Building
Story 2
Sewer Public Sewer
Water Public
Architectural Style Cape Cod
Level or Stories 2
Additional Building Above Grade, Below Grade
Structure Type Dry Wall
New Construction N
Schools
Elementary Schools Brandywine Springs
Middle Schools Skyline
High Schools Thomas Mckean
School District Red Clay Consolidated
Others
Senior Community No
Tax ID 08-026.20-071
Ownership Fee Simple
SqFt Source Estimated
Special Listing Condition Standard
Read Less Info
Want to know what your home might be worth? Contact us for a FREE valuation!

Our team is ready to help you sell your home for the highest possible price ASAP

Bought with David E Blume • RE/MAX Edge

"My job is to find and attract mastery-based agents to the office, protect the culture, and make sure everyone is happy! "







