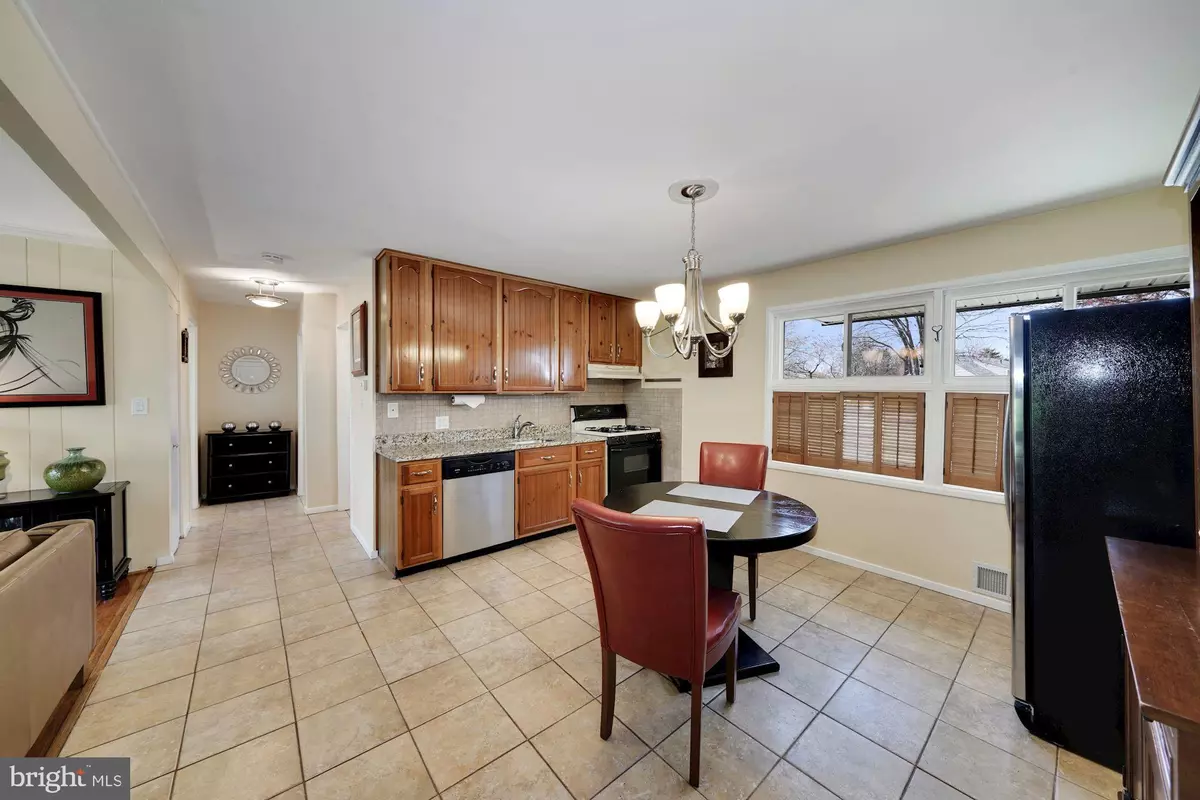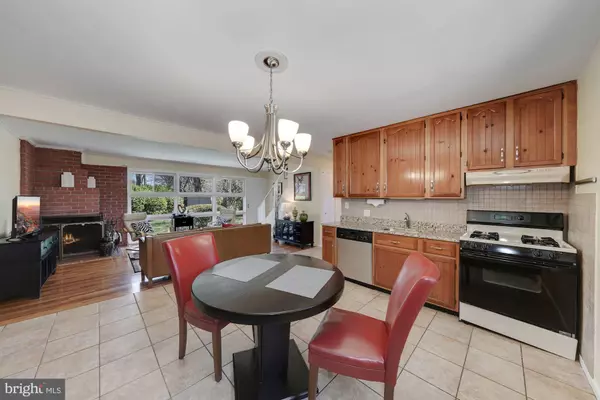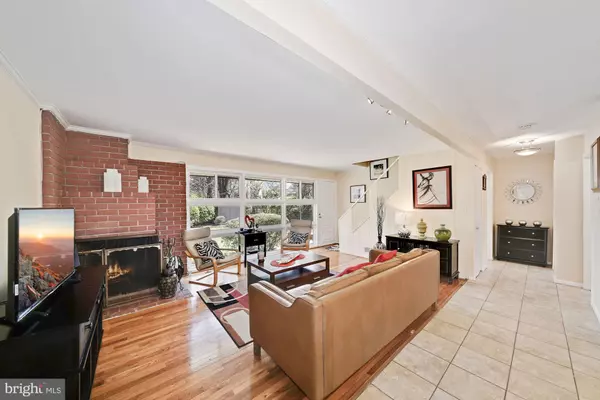$505,000
$475,000
6.3%For more information regarding the value of a property, please contact us for a free consultation.
4 Beds
2 Baths
1,287 SqFt
SOLD DATE : 05/05/2021
Key Details
Sold Price $505,000
Property Type Single Family Home
Sub Type Detached
Listing Status Sold
Purchase Type For Sale
Square Footage 1,287 sqft
Price per Sqft $392
Subdivision Twinbrook Forest
MLS Listing ID MDMC749234
Sold Date 05/05/21
Style Cape Cod
Bedrooms 4
Full Baths 2
HOA Y/N N
Abv Grd Liv Area 1,287
Originating Board BRIGHT
Year Built 1954
Annual Tax Amount $4,550
Tax Year 2020
Lot Size 5,828 Sqft
Acres 0.13
Property Description
**Offer deadline - Monday, April 5th at noon. * Come and fall in love with this beautiful 4 bedroom, 2 full bathrooms, renovated cape cod. This open floor plan home has a great eat-in kitchen with a new kitchen sink and granite counter-tops. The lovely family room is open to the kitchen and has a cozy brick fireplace and hardwood floors. Additionally, the first floor hosts an office with a glass sliding door to the backyard deck and a full bathroom, a bedroom, and a utility room with the washer and dryer. The second floor has 2 bedrooms, a large walk-in closet, and a full bathroom. The property is a beautiful home in the desirable Twinbrook Forest with an open floor plan facing a lovely English garden with something in bloom from March through October - tulips, daffodils, hyacinths, azaleas, bleeding hearts, lavender-blue emerald, blue creeping phlox, peonies, lily of the valleys, roses, chrysanthemums, etc., with a fenced-in, open deck backyard and a shed for extra storage. Come spend many glorious sunset hours sitting on the deck chilling with an opulent glass of rich-bodied red wine accompanied by an amazing symphony of birds with their glorious songs. The house has been well maintained with on-going house cleaning and landscaping contracts. With many major recent updates, the exterior of this home boasts a six-year-old roof, an attached carport, and the front yard is ideal with a picket fence. The entire house has newer windows, a newer HVAC system, newer carpeting, a newer washer, and dryer. Reminiscent of a Charming English cottage and beautifully landscaped, your new home provides easy access to the Rock Creek Park trail, Glenview Mansion at Rockville Civic Center Park, Rockville Town Center, Pike and Rose, countless restaurants and shopping centers. It is walking distance to Meadow Hall Elementary School and Rockville High School; situated between the Twinbrook and Rockville Metro Stations; conveniently located off Veirs Mill in Rockville, with easy access to I-495, I-270, and Inter County Connector 200. Please comply with Covid 19 safety guidelines.
Location
State MD
County Montgomery
Zoning R60
Rooms
Main Level Bedrooms 2
Interior
Interior Features Breakfast Area, Combination Kitchen/Living, Entry Level Bedroom, Floor Plan - Open, Kitchen - Table Space, Window Treatments, Wood Floors, Upgraded Countertops, Stall Shower, Floor Plan - Traditional
Hot Water Natural Gas
Cooling Central A/C
Flooring Carpet, Ceramic Tile, Wood
Fireplaces Number 1
Fireplaces Type Brick
Equipment Dishwasher, Disposal, Dryer, Oven/Range - Electric, Refrigerator, Washer
Fireplace Y
Window Features Energy Efficient,Double Pane
Appliance Dishwasher, Disposal, Dryer, Oven/Range - Electric, Refrigerator, Washer
Heat Source Natural Gas
Laundry Has Laundry, Main Floor
Exterior
Exterior Feature Deck(s), Breezeway
Garage Spaces 3.0
Waterfront N
Water Access N
View Garden/Lawn
Roof Type Asbestos Shingle
Accessibility None
Porch Deck(s), Breezeway
Parking Type Attached Carport, Driveway, On Street
Total Parking Spaces 3
Garage N
Building
Lot Description Backs to Trees, Front Yard, Landscaping, Rear Yard
Story 2
Sewer Public Sewer
Water Public
Architectural Style Cape Cod
Level or Stories 2
Additional Building Above Grade, Below Grade
New Construction N
Schools
School District Montgomery County Public Schools
Others
Pets Allowed Y
Senior Community No
Tax ID 160400221257
Ownership Fee Simple
SqFt Source Assessor
Special Listing Condition Standard
Pets Description No Pet Restrictions
Read Less Info
Want to know what your home might be worth? Contact us for a FREE valuation!

Our team is ready to help you sell your home for the highest possible price ASAP

Bought with Jill L Lapides • Cummings & Co. Realtors

"My job is to find and attract mastery-based agents to the office, protect the culture, and make sure everyone is happy! "







