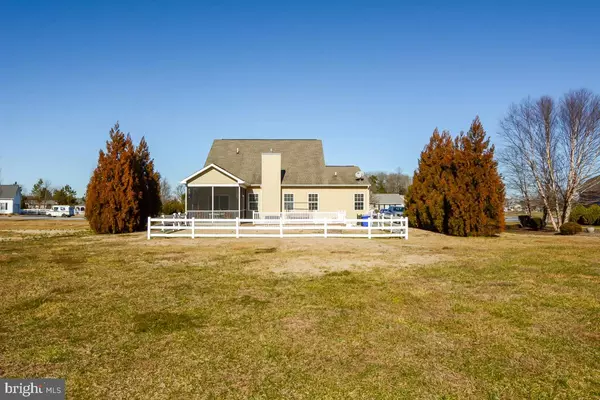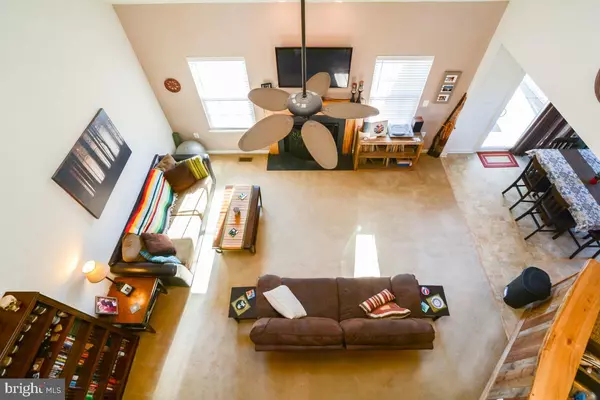$399,900
$399,900
For more information regarding the value of a property, please contact us for a free consultation.
3 Beds
3 Baths
2,300 SqFt
SOLD DATE : 05/10/2021
Key Details
Sold Price $399,900
Property Type Single Family Home
Sub Type Detached
Listing Status Sold
Purchase Type For Sale
Square Footage 2,300 sqft
Price per Sqft $173
Subdivision Pemberton
MLS Listing ID DESU178562
Sold Date 05/10/21
Style Contemporary
Bedrooms 3
Full Baths 2
Half Baths 1
HOA Fees $70/ann
HOA Y/N Y
Abv Grd Liv Area 2,300
Originating Board BRIGHT
Year Built 2010
Annual Tax Amount $1,211
Tax Year 2020
Lot Size 1.100 Acres
Acres 1.1
Property Description
Welcome to the highly desirable community of Pemberton! Step inside and you are greeted by the bright & beautiful 2 story Foyer featuring Hardwood floors. This lovingly maintained home offers 3 Bedroom & 2.5 baths, with a large Master suite on the first floor. Plenty of room and privacy upstairs for guests with 2 additional bedrooms and a full bathroom. The Flex Room in the front of the home is currently utilized as a music room, but could be a Formal Dining Room or additional Living Room. The spacious eat-in kitchen features granite countertops, all new appliances and has been freshly painted. Step outside to the screened porch with an open deck & patio. You’ll love the enormous, tree-lined back yard! Plenty of room in the attached garage for your toys, along with custom built-in shelves for storage. The community is in Cape Henlopen School district and offers the feel of Country living, with quick access to modern conveniences in the adorable town of Milton. Call today to schedule your in person or virtual tour. This one will not be around or long! **Back on market due to Buyer no fault of Seller. Don’t miss your second chance!**
Location
State DE
County Sussex
Area Broadkill Hundred (31003)
Zoning AR-1
Rooms
Main Level Bedrooms 1
Interior
Hot Water Propane
Heating Heat Pump(s)
Cooling Central A/C
Flooring Carpet, Hardwood, Vinyl
Fireplaces Number 1
Fireplaces Type Fireplace - Glass Doors, Gas/Propane
Fireplace Y
Heat Source Propane - Leased
Laundry Main Floor
Exterior
Exterior Feature Deck(s), Patio(s), Porch(es)
Garage Additional Storage Area, Garage - Side Entry, Garage Door Opener
Garage Spaces 6.0
Fence Partially
Waterfront N
Water Access N
Roof Type Architectural Shingle
Street Surface Black Top
Accessibility 2+ Access Exits
Porch Deck(s), Patio(s), Porch(es)
Parking Type Attached Garage, Driveway, On Street
Attached Garage 2
Total Parking Spaces 6
Garage Y
Building
Lot Description Front Yard, Landscaping, Rear Yard, SideYard(s)
Story 2
Foundation Crawl Space
Sewer Gravity Sept Fld
Water Well
Architectural Style Contemporary
Level or Stories 2
Additional Building Above Grade, Below Grade
Structure Type Dry Wall,Vaulted Ceilings
New Construction N
Schools
High Schools Cape Henlopen
School District Cape Henlopen
Others
HOA Fee Include Common Area Maintenance,Snow Removal
Senior Community No
Tax ID 235-14.00-642.00
Ownership Fee Simple
SqFt Source Estimated
Acceptable Financing Cash, Conventional, FHA, USDA, VA
Listing Terms Cash, Conventional, FHA, USDA, VA
Financing Cash,Conventional,FHA,USDA,VA
Special Listing Condition Standard
Read Less Info
Want to know what your home might be worth? Contact us for a FREE valuation!

Our team is ready to help you sell your home for the highest possible price ASAP

Bought with JAMIE COLEMAN • Patterson-Schwartz-Rehoboth

"My job is to find and attract mastery-based agents to the office, protect the culture, and make sure everyone is happy! "







