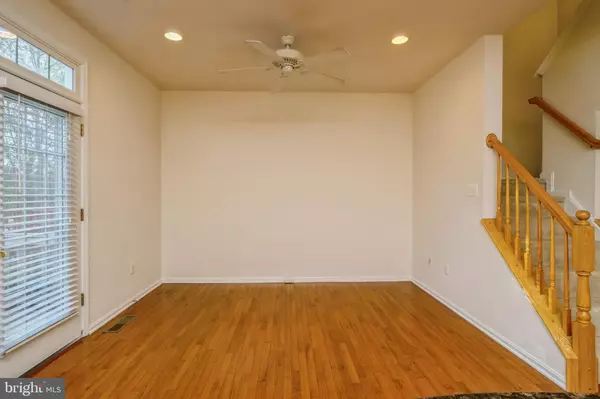$577,000
$539,900
6.9%For more information regarding the value of a property, please contact us for a free consultation.
3 Beds
4 Baths
2,151 SqFt
SOLD DATE : 05/21/2021
Key Details
Sold Price $577,000
Property Type Townhouse
Sub Type Interior Row/Townhouse
Listing Status Sold
Purchase Type For Sale
Square Footage 2,151 sqft
Price per Sqft $268
Subdivision Ryan Park
MLS Listing ID VALO436404
Sold Date 05/21/21
Style Other
Bedrooms 3
Full Baths 3
Half Baths 1
HOA Fees $91/qua
HOA Y/N Y
Abv Grd Liv Area 2,151
Originating Board BRIGHT
Year Built 2000
Annual Tax Amount $4,520
Tax Year 2021
Lot Size 1,742 Sqft
Acres 0.04
Property Description
It's here! Large 3 Level, 2 Car Garage Townhome with over 2,150 finished sqft! Offering an Open Floorplan with 3 Bedrooms + Den (4th Bedroom option), 3.5 Bathrooms and ready for you to call home! This Turn-Key Ready home offers fresh paint throughout with tons of natural light in this open floorplan! Additional Features Include Hardwood floors in main living area, new HVAC and humidifier, large rear deck with a fully fenced yard that backs to trees! Tap into your inner Chef with the eat-in kitchen with BRAND NEW stainless appliances, with gas cooking, center island breakfast bar, 42' Cabinets, recessed lighting and granite counters. Primary Suite features Cathedral ceilings, dual sink vanity, garden tub, walk-in shower and walk in closet. Laundry Room conveniently located on bedroom Level. Rear fenced-in yard and concrete patio are perfect for an outdoor play area for kids and pets or a nice Zen area for hiding away. Need to get some fresh air? ...You're just steps away from endless walking trails and family parks. Travelers and commuters rejoice! ...only minutes away from the Dulles Greenway and Dulles Airport. Located in a 10min walk to Loudoun Station (home to the Metro Silver line) with your pick of restaurants, grocery, kids entertainment and fitness centers.
Location
State VA
County Loudoun
Zoning 04
Interior
Interior Features Breakfast Area, Ceiling Fan(s), Crown Moldings, Floor Plan - Open, Kitchen - Eat-In, Kitchen - Island, Recessed Lighting, Soaking Tub, Walk-in Closet(s), Window Treatments, Wood Floors
Hot Water Natural Gas
Cooling Central A/C
Flooring Carpet, Ceramic Tile, Hardwood
Fireplaces Number 1
Equipment Built-In Microwave, Energy Efficient Appliances, Humidifier, Oven/Range - Gas, Stainless Steel Appliances
Furnishings No
Fireplace Y
Appliance Built-In Microwave, Energy Efficient Appliances, Humidifier, Oven/Range - Gas, Stainless Steel Appliances
Heat Source Natural Gas
Laundry Upper Floor
Exterior
Garage Garage Door Opener, Garage - Front Entry, Other
Garage Spaces 4.0
Waterfront N
Water Access N
Accessibility 2+ Access Exits
Parking Type Attached Garage, Driveway, Other
Attached Garage 2
Total Parking Spaces 4
Garage Y
Building
Lot Description Backs - Open Common Area
Story 3
Sewer No Septic System
Water Public
Architectural Style Other
Level or Stories 3
Additional Building Above Grade, Below Grade
Structure Type 9'+ Ceilings,Cathedral Ceilings
New Construction N
Schools
School District Loudoun County Public Schools
Others
Senior Community No
Tax ID 088355537000
Ownership Fee Simple
SqFt Source Assessor
Special Listing Condition Standard
Read Less Info
Want to know what your home might be worth? Contact us for a FREE valuation!

Our team is ready to help you sell your home for the highest possible price ASAP

Bought with Tushar A Dode • Ikon Realty - Ashburn

"My job is to find and attract mastery-based agents to the office, protect the culture, and make sure everyone is happy! "







