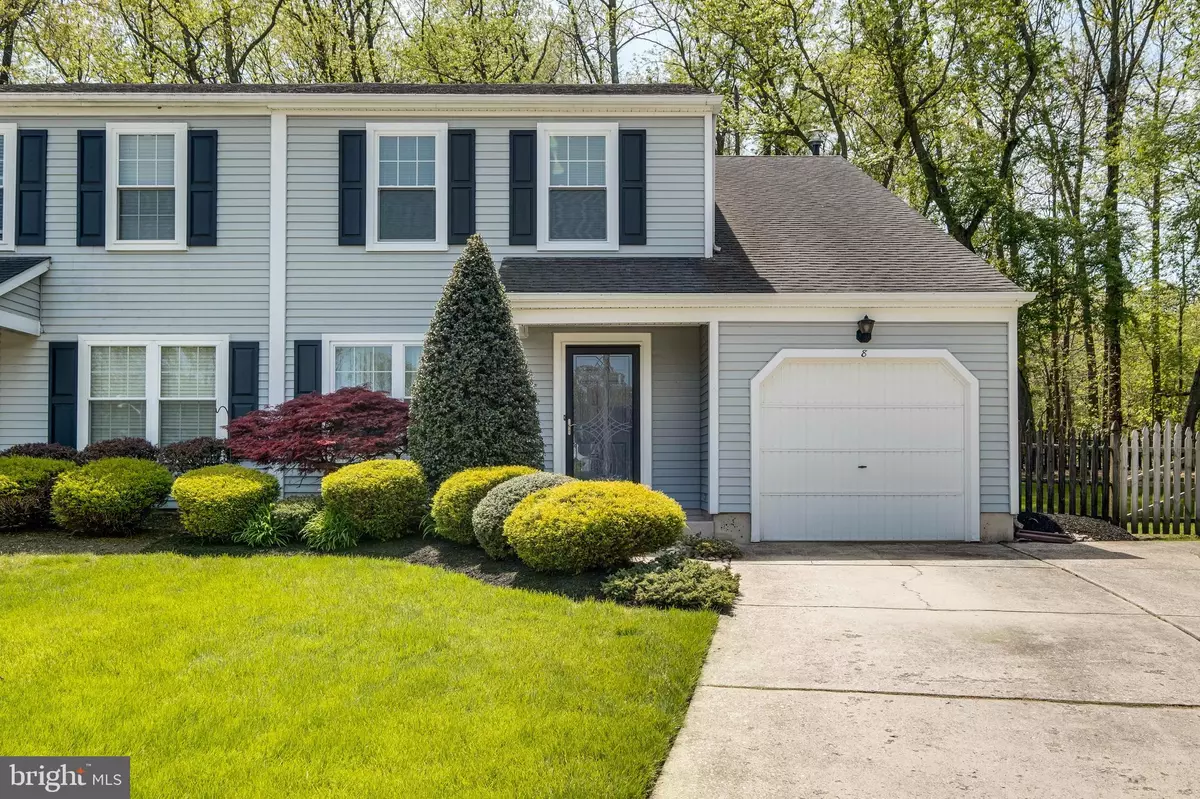$220,000
$189,500
16.1%For more information regarding the value of a property, please contact us for a free consultation.
3 Beds
3 Baths
1,887 SqFt
SOLD DATE : 06/30/2021
Key Details
Sold Price $220,000
Property Type Single Family Home
Sub Type Twin/Semi-Detached
Listing Status Sold
Purchase Type For Sale
Square Footage 1,887 sqft
Price per Sqft $116
Subdivision Woodmill Pond
MLS Listing ID NJCD418750
Sold Date 06/30/21
Style Other
Bedrooms 3
Full Baths 2
Half Baths 1
HOA Y/N N
Abv Grd Liv Area 1,887
Originating Board BRIGHT
Year Built 1988
Annual Tax Amount $7,303
Tax Year 2020
Lot Dimensions 28.00 x 120.00
Property Description
MOVE RIGHT IN!! Beautiful and Spacious 3 BR, 2.5 bath, 2 story Twin home in the Woodmill Pond Development. Walk through the front door into an inviting formal Living Room and Dining Room. Wood floors in the entry way flow through to the open Kitchen with adjacent Family Room. Kitchen offers plenty of cabinet space, newer stainless-steel appliances and a large breakfast bar which allows for additional seating. The adjacent Family Room receives plenty of natural light through the large casement window and sliding glass door that leads to your large fenced backyard with park-like setting, private patio and shed for extra storage. The first floor also includes a Half-Bath, Laundry/Utility room and Converted Garage w/closet, providing additional space for a home office or playroom! Upstairs you will find 3 large Bedrooms and two Full Baths. The primary Bedroom features a walk-in closet w/extra storage and a renovated full bathroom. Both of the additional Bedrooms are spacious w/ large closets and lots of natural light. A renovated Full Bathroom completes the upstairs. This home has all new Pella Double-Hung windows installed in 2019 w/ 10 year transferable warranty, new Hot Water Heater replaced in 2020 w/ 8 year warranty, and 30-year Timberline Architectural roof installed in 2006. Exterior of the home boost new raised panel shutters, beautifully manicured landscaping and an underground sprinkler system. This development has NO ASSOCIATION DUES and is in an excellent location. Easy access to NJ Turnpike, Route 42 and close to Gloucester Twp. Outlets, Deptford Mall, Restaurants, Parks & just minutes away from Philadelphia. This is a must see so schedule your appointment today!!
Location
State NJ
County Camden
Area Gloucester Twp (20415)
Zoning R-2
Interior
Interior Features Attic, Carpet, Family Room Off Kitchen, Formal/Separate Dining Room, Sprinkler System, Stall Shower, Tub Shower, Walk-in Closet(s), Window Treatments, Wood Floors
Hot Water Natural Gas
Heating Central
Cooling Central A/C
Equipment Dishwasher, Disposal, Oven/Range - Electric, Refrigerator, Range Hood, Stainless Steel Appliances, Washer, Dryer - Electric
Fireplace N
Appliance Dishwasher, Disposal, Oven/Range - Electric, Refrigerator, Range Hood, Stainless Steel Appliances, Washer, Dryer - Electric
Heat Source Natural Gas
Exterior
Garage Spaces 2.0
Waterfront N
Water Access N
Accessibility None
Parking Type Driveway, On Street
Total Parking Spaces 2
Garage N
Building
Story 2
Sewer Public Sewer
Water Public
Architectural Style Other
Level or Stories 2
Additional Building Above Grade, Below Grade
New Construction N
Schools
High Schools Highland Regional
School District Black Horse Pike Regional Schools
Others
Senior Community No
Tax ID 15-20203-00011
Ownership Fee Simple
SqFt Source Assessor
Special Listing Condition Standard
Read Less Info
Want to know what your home might be worth? Contact us for a FREE valuation!

Our team is ready to help you sell your home for the highest possible price ASAP

Bought with Jacqueline G Versaggi • RE/MAX Preferred - Cherry Hill

"My job is to find and attract mastery-based agents to the office, protect the culture, and make sure everyone is happy! "







