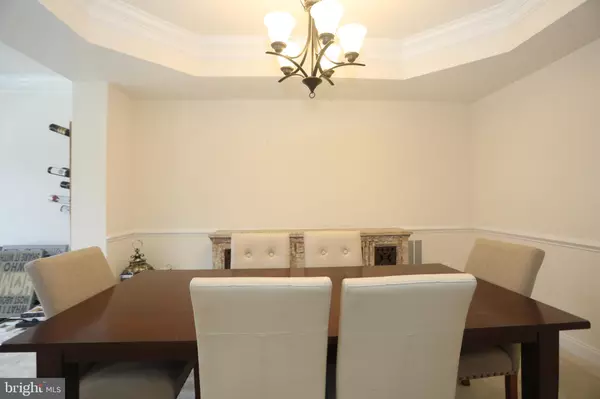$544,000
$549,000
0.9%For more information regarding the value of a property, please contact us for a free consultation.
3 Beds
4 Baths
3,142 SqFt
SOLD DATE : 07/01/2021
Key Details
Sold Price $544,000
Property Type Townhouse
Sub Type Interior Row/Townhouse
Listing Status Sold
Purchase Type For Sale
Square Footage 3,142 sqft
Price per Sqft $173
Subdivision Arundel Forest
MLS Listing ID MDAA465564
Sold Date 07/01/21
Style Traditional
Bedrooms 3
Full Baths 3
Half Baths 1
HOA Fees $160/mo
HOA Y/N Y
Abv Grd Liv Area 2,376
Originating Board BRIGHT
Year Built 2017
Annual Tax Amount $5,379
Tax Year 2021
Lot Size 2,400 Sqft
Acres 0.06
Property Description
The ultimate work from home location with Community Pool, Exercise facility and So Much More!!! Beautifully and well appointed 3 bedroom 3.5 bath Town Home in highly sought after Arundel Village. Features include Brick Front, 2 Car Garage, Deck, Walk out level Basement, Massive Kitchen Island, Hardwood Floors, Gas fireplace, Tray Ceiling in Formal Dining Room; Master Suite Features walk-in closets, double vanity, relaxing garden tub, double shower and custom tile, large deck off the kitchen area perfect for entertaining guests. . Three story 8 foot extension, provides a large master suite, Larger Kitchen with Eat-in area and additional living room, and larger basement family room. One of the largest floorpans available in the community. Basement is a fully finished walk out level featuring a massive family room, full bath and pre-plumbed for a future wet bar. Owners spared no expense to make his to make this home absolutely perfect. Community amenities include swimming pools, playground and exercise facility.
Location
State MD
County Anne Arundel
Zoning R
Rooms
Other Rooms Living Room, Dining Room, Primary Bedroom, Sitting Room, Bedroom 2, Bedroom 3, Kitchen, Family Room, Laundry, Bathroom 3, Primary Bathroom, Full Bath, Half Bath
Basement Garage Access, Interior Access, Fully Finished, Walkout Level, Windows
Interior
Interior Features Crown Moldings, Dining Area, Family Room Off Kitchen, Floor Plan - Open, Formal/Separate Dining Room, Kitchen - Table Space, Kitchen - Island, Primary Bath(s), Pantry, Recessed Lighting, Upgraded Countertops, Walk-in Closet(s), Wood Floors, Carpet
Hot Water Natural Gas
Heating Forced Air
Cooling Central A/C
Flooring Carpet, Hardwood, Ceramic Tile
Fireplaces Number 1
Fireplaces Type Gas/Propane
Equipment Dishwasher, Disposal, Exhaust Fan, Humidifier, Oven/Range - Gas, Refrigerator, Stainless Steel Appliances, Water Heater, Built-In Microwave, Oven - Wall
Fireplace Y
Window Features Double Pane,Screens
Appliance Dishwasher, Disposal, Exhaust Fan, Humidifier, Oven/Range - Gas, Refrigerator, Stainless Steel Appliances, Water Heater, Built-In Microwave, Oven - Wall
Heat Source Natural Gas
Laundry Hookup, Upper Floor
Exterior
Garage Garage - Front Entry
Garage Spaces 2.0
Utilities Available Cable TV, Phone, Under Ground
Amenities Available Club House, Common Grounds, Community Center, Exercise Room, Fitness Center, Picnic Area, Pool - Outdoor, Pool Mem Avail, Swimming Pool, Tot Lots/Playground
Waterfront N
Water Access N
Roof Type Architectural Shingle
Accessibility None
Parking Type Attached Garage, Driveway
Attached Garage 2
Total Parking Spaces 2
Garage Y
Building
Story 3
Foundation Slab
Sewer Public Sewer
Water Public
Architectural Style Traditional
Level or Stories 3
Additional Building Above Grade, Below Grade
Structure Type 9'+ Ceilings,Dry Wall
New Construction N
Schools
School District Anne Arundel County Public Schools
Others
HOA Fee Include Common Area Maintenance,Management,Pool(s),Snow Removal
Senior Community No
Tax ID 020449490237849
Ownership Fee Simple
SqFt Source Estimated
Acceptable Financing Cash, Conventional, FHA, VA
Horse Property N
Listing Terms Cash, Conventional, FHA, VA
Financing Cash,Conventional,FHA,VA
Special Listing Condition Standard
Read Less Info
Want to know what your home might be worth? Contact us for a FREE valuation!

Our team is ready to help you sell your home for the highest possible price ASAP

Bought with Missy A Aldave • Northrop Realty

"My job is to find and attract mastery-based agents to the office, protect the culture, and make sure everyone is happy! "







