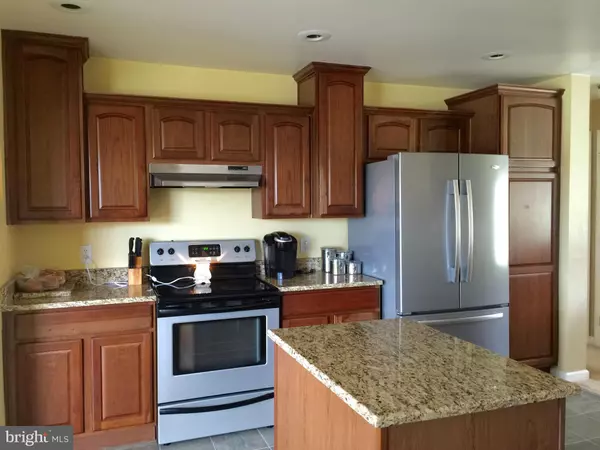$321,750
$349,900
8.0%For more information regarding the value of a property, please contact us for a free consultation.
3 Beds
2 Baths
2,585 SqFt
SOLD DATE : 03/15/2016
Key Details
Sold Price $321,750
Property Type Single Family Home
Sub Type Detached
Listing Status Sold
Purchase Type For Sale
Square Footage 2,585 sqft
Price per Sqft $124
Subdivision None Available
MLS Listing ID 1000414757
Sold Date 03/15/16
Style Ranch/Rambler
Bedrooms 3
Full Baths 2
HOA Y/N N
Abv Grd Liv Area 2,585
Originating Board MRIS
Year Built 2010
Annual Tax Amount $3,838
Tax Year 2015
Lot Size 1.190 Acres
Acres 1.19
Property Description
Expansive Rancher situated in the country yet close to everything! Gorgeous kitchen w/Cherry Cabinets, Granite, Island & Stainless appliances, DR, Great Room, private den w/french doors, generous sized bedrooms & the master bath is very roomy. The attic is ready for expansion, almost 1500 sq ft ready to finish - if you are looking for a home to grow into...this is it! Gorgeous Carroll views!
Location
State MD
County Carroll
Rooms
Other Rooms Living Room, Dining Room, Primary Bedroom, Bedroom 2, Bedroom 3, Kitchen, Den, Foyer, Attic
Basement Outside Entrance, Rear Entrance, Sump Pump, Daylight, Partial, Full, Space For Rooms, Unfinished, Walkout Stairs
Main Level Bedrooms 3
Interior
Interior Features Kitchen - Gourmet, Breakfast Area, Combination Kitchen/Dining, Kitchen - Island, Dining Area, Entry Level Bedroom, Upgraded Countertops, Window Treatments, Primary Bath(s), Recessed Lighting, Floor Plan - Traditional
Hot Water Electric
Heating Forced Air
Cooling Ceiling Fan(s), Central A/C, Programmable Thermostat
Equipment Washer/Dryer Hookups Only, Dishwasher, Exhaust Fan, Icemaker, Oven - Self Cleaning, Oven/Range - Electric, Refrigerator, Range Hood, Stove, Water Heater
Fireplace N
Window Features Double Pane,Insulated,Screens
Appliance Washer/Dryer Hookups Only, Dishwasher, Exhaust Fan, Icemaker, Oven - Self Cleaning, Oven/Range - Electric, Refrigerator, Range Hood, Stove, Water Heater
Heat Source Bottled Gas/Propane
Exterior
Exterior Feature Porch(es)
Waterfront N
View Y/N Y
Water Access N
View Pasture
Roof Type Shingle
Accessibility Other
Porch Porch(es)
Parking Type Off Street
Garage N
Private Pool N
Building
Story 3+
Sewer Septic Exists
Water Well
Architectural Style Ranch/Rambler
Level or Stories 3+
Additional Building Above Grade
Structure Type Dry Wall
New Construction N
Others
Senior Community No
Tax ID 0707116578
Ownership Fee Simple
Security Features Sprinkler System - Indoor,Carbon Monoxide Detector(s),Smoke Detector
Special Listing Condition Standard
Read Less Info
Want to know what your home might be worth? Contact us for a FREE valuation!

Our team is ready to help you sell your home for the highest possible price ASAP

Bought with Valeri R Marriott • O'Conor, Mooney & Fitzgerald

"My job is to find and attract mastery-based agents to the office, protect the culture, and make sure everyone is happy! "







