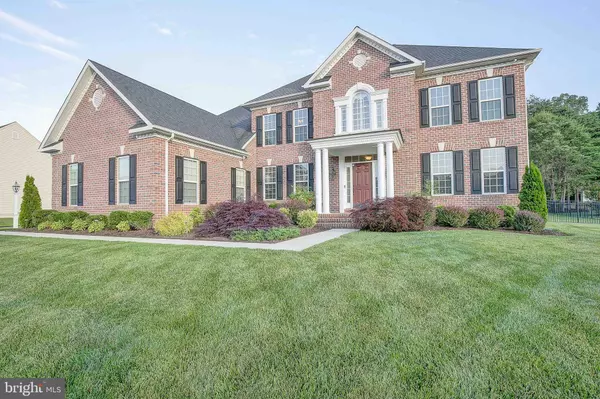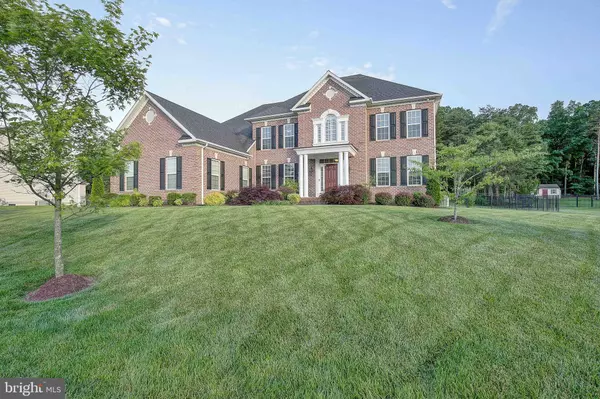$880,000
$850,000
3.5%For more information regarding the value of a property, please contact us for a free consultation.
5 Beds
5 Baths
6,627 SqFt
SOLD DATE : 07/23/2021
Key Details
Sold Price $880,000
Property Type Single Family Home
Sub Type Detached
Listing Status Sold
Purchase Type For Sale
Square Footage 6,627 sqft
Price per Sqft $132
Subdivision Griffith Landing
MLS Listing ID MDAA470962
Sold Date 07/23/21
Style Colonial
Bedrooms 5
Full Baths 4
Half Baths 1
HOA Fees $32/ann
HOA Y/N Y
Abv Grd Liv Area 4,418
Originating Board BRIGHT
Year Built 2012
Annual Tax Amount $7,199
Tax Year 2020
Lot Size 0.750 Acres
Acres 0.75
Property Description
Welcome to this stunning home situated on three-quarter acres and nestled in the Griffith Landing community in Severn! As you enter the grand foyer, bright airy rooms adorned with natural light invite you to see the features waiting for the next owner. Beautiful hardwood flooring, crown molding, chair rails, recessed lighting, chandeliers, vaulted ceilings and a double oak staircase leading to the well appointed bedroom level are a few of the features you will find in this maticulously maintained home. The main level offers a private library enclosed by french doors for privacy. The formal living room and separate dining room offer an elegant space to accommodate several guests at one time. Enter into the gourmet kitchen which features 42 inch cabinets, an over-sized island, granite countertops, stainless appliances, a large pantry, a double wall oven, and lots of additional space to gather family & friends to enjoy your favorite meals. Just off from the kitchen is a cozy family room containing a vaulted ceiling and a gas fireplace for those cool evenings. Let's not forget the convenient powder room and separate laundry room which complete the space on this main level. Either entrance of the double staircase take you to the luxurious owners suite complete with a tray ceiling, two spacious walk-in closets, a 9 x 12.8 sitting room, and a very spacious bath with soaking tub, enclosed shower and double vanities. This level also includes three additional spacious bedrooms, two full bathrooms, and a breath-taking view of the grand foyer on the main level. The lower level of this well appointed home is fully pre-wired with surround sound speakers and offers a gym/workout room with television wall mount, a sitting room with television wall mount, a great room with separate dining area for your entertainment or relaxation pleasure, lots of additional storage, and a large bedroom with attached full bath. Finally, enjoy time in the expansive fully landscaped backyard adorned with a paved patio which extends to the side of the house; fruit producing trees (peach, plum, apple), a grape vine, a vegetable garden, and trees equipped with hammock hardware for you to relax in the shade if you don't want to be in the sun. There is a large shed for storage, and plenty of space in the 3-car garage or large paved driveway to hold your vehicles. The backyard is fully fenced and has a gate that is conveniently positioned for one to enter the walking trail connected to the nearby park. This home offers so much more than is mentioned. You will have to see it for yourself to believe it! It is also located within close proximity to Severn-Danza Park, Severn Run Natural Environment Area, the Arundel Mills corridor which has shopping, dining and and entertainment, and the Maryland Live Casino. Some of the major commuter routes include 100, 175, 32 as well as I-295, 95 and 97. Don't miss the opportunity to own this one-of-a-kind jewel!
Location
State MD
County Anne Arundel
Zoning R-1
Rooms
Basement Fully Finished, Improved, Rear Entrance, Rough Bath Plumb, Sump Pump
Interior
Interior Features Attic, Breakfast Area, Carpet, Ceiling Fan(s), Chair Railings, Crown Moldings, Double/Dual Staircase, Dining Area, Family Room Off Kitchen, Floor Plan - Open, Formal/Separate Dining Room, Kitchen - Eat-In, Kitchen - Gourmet, Kitchen - Island, Kitchen - Table Space, Pantry, Primary Bath(s), Recessed Lighting, Soaking Tub, Sprinkler System, Upgraded Countertops, Walk-in Closet(s), Window Treatments, Wood Floors
Hot Water 60+ Gallon Tank, Natural Gas
Heating Heat Pump(s)
Cooling Ceiling Fan(s), Central A/C, Programmable Thermostat
Fireplaces Number 1
Equipment Built-In Microwave, Cooktop, Energy Efficient Appliances, Exhaust Fan, Dryer, ENERGY STAR Clothes Washer, Dishwasher, Icemaker, Oven - Double, Oven - Self Cleaning, Oven - Wall, Refrigerator, Stainless Steel Appliances, Washer, Water Dispenser, Water Heater
Fireplace Y
Appliance Built-In Microwave, Cooktop, Energy Efficient Appliances, Exhaust Fan, Dryer, ENERGY STAR Clothes Washer, Dishwasher, Icemaker, Oven - Double, Oven - Self Cleaning, Oven - Wall, Refrigerator, Stainless Steel Appliances, Washer, Water Dispenser, Water Heater
Heat Source Natural Gas
Laundry Main Floor
Exterior
Exterior Feature Patio(s)
Garage Garage - Side Entry, Garage Door Opener
Garage Spaces 11.0
Fence Fully, Other
Amenities Available Common Grounds
Waterfront N
Water Access N
Roof Type Composite,Shingle
Accessibility Level Entry - Main
Porch Patio(s)
Parking Type Attached Garage, Driveway
Attached Garage 3
Total Parking Spaces 11
Garage Y
Building
Lot Description Backs to Trees, Front Yard, Landscaping, Level, Rear Yard, Trees/Wooded, Vegetation Planting
Story 2
Sewer Septic Exists
Water Public
Architectural Style Colonial
Level or Stories 2
Additional Building Above Grade, Below Grade
New Construction N
Schools
Elementary Schools Quarterfield
Middle Schools Corkran
High Schools Glen Burnie
School District Anne Arundel County Public Schools
Others
Pets Allowed Y
HOA Fee Include Common Area Maintenance
Senior Community No
Tax ID 020432490233897
Ownership Fee Simple
SqFt Source Assessor
Security Features Exterior Cameras,Security System,Smoke Detector,Sprinkler System - Indoor,Main Entrance Lock
Acceptable Financing VA, FHA, Conventional, Cash
Listing Terms VA, FHA, Conventional, Cash
Financing VA,FHA,Conventional,Cash
Special Listing Condition Standard
Pets Description No Pet Restrictions
Read Less Info
Want to know what your home might be worth? Contact us for a FREE valuation!

Our team is ready to help you sell your home for the highest possible price ASAP

Bought with Orlando D Smith • RE/MAX Professionals

"My job is to find and attract mastery-based agents to the office, protect the culture, and make sure everyone is happy! "







