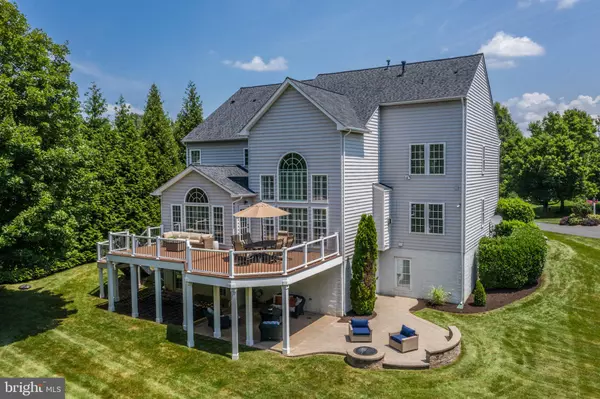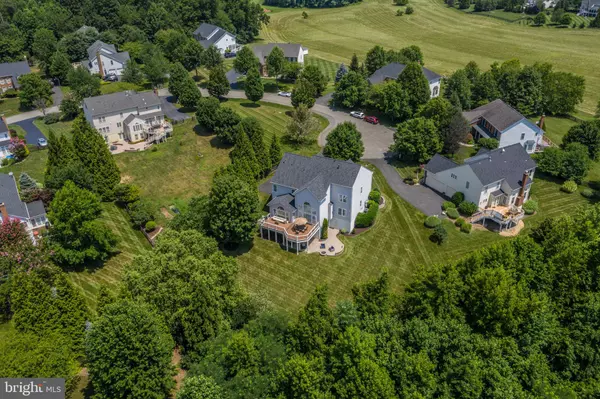$1,110,000
$1,050,000
5.7%For more information regarding the value of a property, please contact us for a free consultation.
6 Beds
5 Baths
5,769 SqFt
SOLD DATE : 08/24/2021
Key Details
Sold Price $1,110,000
Property Type Single Family Home
Sub Type Detached
Listing Status Sold
Purchase Type For Sale
Square Footage 5,769 sqft
Price per Sqft $192
Subdivision Lenah Run
MLS Listing ID VALO2003548
Sold Date 08/24/21
Style Colonial
Bedrooms 6
Full Baths 4
Half Baths 1
HOA Fees $135/mo
HOA Y/N Y
Abv Grd Liv Area 3,913
Originating Board BRIGHT
Year Built 2002
Annual Tax Amount $8,686
Tax Year 2021
Lot Size 0.530 Acres
Acres 0.53
Property Description
Welcome to this nicely updated Wynterhall model by NV Homes. Situated on just over a half an acre, backing to a lush tree preserve. If you are looking for privacy you will love this homesite! As you approach the home you will notice the meticulously maintained landscaping and hardscape to include a stone retaining wall and stepping-stone path to the front sidewalk. Inside the two-story foyer you will find a grand waterfall style staircase, freshly painted walls in many areas of the home in a beautiful Benjamin Moore Edgecomb Gray, with stunning trim details throughout and updated lighting. The main level showcases recently installed oak hardwood flooring, with both staircases finished in wood as well. The great room is the heart of the home here and features a two story stacked stone fireplace with built-ins, and a wall of windows to take in the beautiful rear grounds.The kitchen is open to the great room and sunroom & showcases an expansive island that is uninterrupted by any appliance, allowing for plenty of room for meal prep and casual dining.The kitchen hosts Maple cabinetry, replaced Jenn Aire stainless-steel appliances and upgraded granite countertops with coordinating butlers pantry, large walk-in pantry. Just off the kitchen is the laundry room, w/ matching cabinetry, newer upgraded Maytag front load washer and dryer w/ risers, new granite counter top & sink. The sunroom is surrounded by windows on all 3 sides, and has access to the recently added Azek deck, w/ maintenance free railings, & steps to the side yard. The spacious two car garage is just off the laundry room, & features additional storage, replaced insulated garage doors, & white blinds for privacy. The front of the home hosts the dining room & living room, and are across from each other for easy entertaining. There is a home office tucked down the hall next to the powder room, & features double windows looking out to the backyard.The upper level hosts the expansive owners-suite, featuring a tray ceiling in the bed area, 2 large walk-in closets, expansive updated bath, w/ re-grouted tile, new seamless shower glass surround & door, new quartz countertops, faucets, lighting & mirrors. There are 2 bedrooms that share a buddy bath, and the 4th bedroom has its own en-suite bath, both of these baths have also been updated with new quartz counter tops, fixtures, faucets, lighting, & both have had their tile re-grouted. New toilets in all upper level baths. The lower level has brand new Luxury Vinyl plank flooring. Features include, media room with screen, projector, receiver, high-end speakers & subwoofer. Expansive bar w/ full-size stainless-steel refrigerator, wine cooler, wine cooling room w/ temperature control & wine sink cabinet just outside the wine room, both bar & wine sink have custom wood counters w/ live edge. There are 2 nicely sized bedrooms on this level, updated full bath w/ walk in shower, seamless glass shower surround & door, upgraded vanity, sink, faucet & lighting. Just off the bar area is the access to the backyard, a paver patio w/ seating wall, firepit area, Trex Underdecking, w/ new Azek ceiling & new ceiling fan w/ remote, this allows you to comfortably sit outdoors in the rain & enjoy the natural surroundings without getting wet. This home is located in popular Lenah Run, w/ community pool & great proximity to local shopping, top schools, restaurants and commuter routes, but far enough away to enjoy the beauty of nature.
UPDATES INCLUDE, Roof-2018, exterior trim & gutters 2012, Driveway-replaced 2019, Jenn Aire Appliances 2016, new seamless shower glass surround & door in owners bath 2021, Updated quartz countertops, toilets & fixtures in all upper baths 2021, New Azek ceiling in covered patio 2021, Azek deck w/ maintenance free railing 2011, replaced main level hardwood flooring 2016, HVAC replaced 2 zones 2011 & 2013, Maytag washer & dryer 2107, new laundry granite countertops & sink 2021, & much more!
Location
State VA
County Loudoun
Zoning 01
Rooms
Basement Full
Interior
Interior Features Attic, Butlers Pantry, Built-Ins, Breakfast Area, Carpet, Ceiling Fan(s), Chair Railings, Crown Moldings, Dining Area, Floor Plan - Open, Formal/Separate Dining Room, Kitchen - Gourmet, Kitchen - Island, Kitchen - Table Space, Pantry, Recessed Lighting, Stall Shower, Tub Shower, Upgraded Countertops, Walk-in Closet(s), Water Treat System, Wet/Dry Bar, Window Treatments, Wine Storage, Wood Floors
Hot Water 60+ Gallon Tank, Propane
Heating Central
Cooling Ceiling Fan(s), Central A/C
Flooring Carpet, Ceramic Tile, Hardwood
Fireplaces Number 1
Fireplaces Type Stone, Mantel(s)
Equipment Built-In Microwave, Cooktop, Dishwasher, Disposal, Dryer, Exhaust Fan, Extra Refrigerator/Freezer, Microwave, Oven - Double, Oven - Self Cleaning, Oven - Wall, Refrigerator, Stainless Steel Appliances, Washer, Water Heater
Furnishings Partially
Fireplace Y
Window Features Palladian
Appliance Built-In Microwave, Cooktop, Dishwasher, Disposal, Dryer, Exhaust Fan, Extra Refrigerator/Freezer, Microwave, Oven - Double, Oven - Self Cleaning, Oven - Wall, Refrigerator, Stainless Steel Appliances, Washer, Water Heater
Heat Source Propane - Leased
Laundry Main Floor
Exterior
Exterior Feature Deck(s), Patio(s)
Garage Garage - Side Entry, Garage Door Opener
Garage Spaces 6.0
Amenities Available Bike Trail, Jog/Walk Path, Pool - Outdoor, Swimming Pool, Tot Lots/Playground
Waterfront N
Water Access N
View Park/Greenbelt, Trees/Woods
Roof Type Asphalt
Accessibility None
Porch Deck(s), Patio(s)
Parking Type Driveway, Parking Garage
Total Parking Spaces 6
Garage N
Building
Story 3
Sewer Public Sewer
Water Public
Architectural Style Colonial
Level or Stories 3
Additional Building Above Grade, Below Grade
Structure Type 9'+ Ceilings,2 Story Ceilings
New Construction N
Schools
School District Loudoun County Public Schools
Others
HOA Fee Include Common Area Maintenance,Management,Pool(s),Reserve Funds,Snow Removal,Trash
Senior Community No
Tax ID 325196081000
Ownership Fee Simple
SqFt Source Assessor
Horse Property N
Special Listing Condition Standard
Read Less Info
Want to know what your home might be worth? Contact us for a FREE valuation!

Our team is ready to help you sell your home for the highest possible price ASAP

Bought with Edward N Reiner • RE/MAX Real Estate Connections

"My job is to find and attract mastery-based agents to the office, protect the culture, and make sure everyone is happy! "







