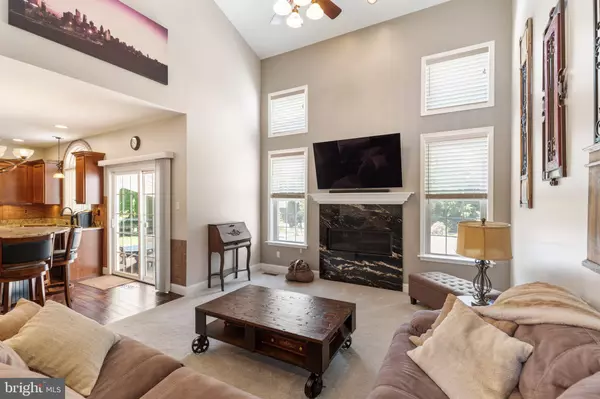$610,000
$600,000
1.7%For more information regarding the value of a property, please contact us for a free consultation.
4 Beds
3 Baths
2,848 SqFt
SOLD DATE : 09/15/2021
Key Details
Sold Price $610,000
Property Type Single Family Home
Sub Type Detached
Listing Status Sold
Purchase Type For Sale
Square Footage 2,848 sqft
Price per Sqft $214
Subdivision Hopewell
MLS Listing ID PACT2001180
Sold Date 09/15/21
Style Colonial
Bedrooms 4
Full Baths 2
Half Baths 1
HOA Fees $42/ann
HOA Y/N Y
Abv Grd Liv Area 2,848
Originating Board BRIGHT
Year Built 2002
Annual Tax Amount $8,329
Tax Year 2021
Lot Size 0.450 Acres
Acres 0.45
Lot Dimensions 0.00 x 0.00
Property Description
Where do I start? This 4 bedroom, 2 1/2 bath colonial home has all of the bells and whistles and is truly move in ready. Entire home has been repainted in neutral colors. The current owners have made extensive upgrades- all of the floors have been replaced with hand scraped wood flooring and baseboards on entire first floor, except family room which has new carpeting ($22,900) , new carpeting and baseboards throughout rest of home. Chef's delight, gourmet kitchen with granite counter tops and a custom island seating area ($7000), 2 new kitchen cabinets ($2500) top of the line Jenn air appliances including the refrigerator, double ovens, 5 burner gas( propane) cook top and under cabinet lighting ($12,100). The 2 story family room is open concept to the kitchen, enjoy those chilly evening with the newly installed linear fireplace with granite surround ($6437) and mantle. The formal dining room is great for hosting your family dinners. Still working from home? First floor office with view of the resort style back yard and pool. Powder room has a vessel sink and all toilets have been replaced in house ($750). Upstairs, the hallway overlooks into the family room. The grand primary bedroom has recessed lighting, ceiling fan, custom walk in closet ($2500, guest room closet redone too). New, spa like bathroom, complete with custom made dual vanities, slow close drawers, garage storage, overhead cabinets, LED lighted mirrors, towel cubby and a makeup area. Best part of the bathroom is the over sized tiled shower with river rock floor, dual shower heads and a seat.($10,000). Three other bedrooms, and a hall bath complete this floor. Downstairs the basement has 9ft. ceilings, a finished work out room, with custom cut flooring mats, mirrors, weight machine in gym is also negotiable for sale. New water conditioning system ($3,353), On demand Navien NPE240A hot water system, makes for instant hot water as needed ($2500). Basement has plenty of storage shelves and a crawl space for extra storage. Saving the best for last, the backyard is an incredible oasis! Seller has converted the in ground pool to salt water ($1700) which makes for not needing chlorine, operating costs are less and easier ownership, new pool liner ($6,101). Pool has a diving board, 4 fountains and pool seating. New patio pavers ($4592). Lots of seating for your pool parties, gardens and mature plantings for added privacy. Lastly, relax on the patio in the shade with the retractable electric awning. This home has everything you will want or need and the best part is, it has all been done with top of the line work and materials. Don't forget to see the virtual tour.
Location
State PA
County Chester
Area East Brandywine Twp (10330)
Zoning RES
Rooms
Other Rooms Living Room, Dining Room, Primary Bedroom, Bedroom 2, Bedroom 3, Bedroom 4, Kitchen, Family Room, Exercise Room, Laundry, Office, Primary Bathroom, Full Bath, Half Bath
Basement Full
Interior
Interior Features Breakfast Area, Carpet, Ceiling Fan(s), Chair Railings, Crown Moldings, Family Room Off Kitchen, Formal/Separate Dining Room, Kitchen - Eat-In, Kitchen - Gourmet, Kitchen - Island, Pantry, Recessed Lighting, Upgraded Countertops, Wainscotting, Walk-in Closet(s), Wood Floors
Hot Water Instant Hot Water
Heating Forced Air
Cooling Central A/C
Flooring Carpet, Hardwood, Tile/Brick
Fireplaces Number 1
Fireplaces Type Gas/Propane, Mantel(s)
Equipment Built-In Microwave, Built-In Range, Cooktop, Dishwasher, Disposal, Instant Hot Water, Microwave, Oven - Double, Oven - Self Cleaning, Oven - Wall, Oven/Range - Gas, Refrigerator, Water Conditioner - Owned
Fireplace Y
Appliance Built-In Microwave, Built-In Range, Cooktop, Dishwasher, Disposal, Instant Hot Water, Microwave, Oven - Double, Oven - Self Cleaning, Oven - Wall, Oven/Range - Gas, Refrigerator, Water Conditioner - Owned
Heat Source Propane - Owned
Laundry Main Floor
Exterior
Garage Built In, Garage - Side Entry, Garage Door Opener, Inside Access, Oversized
Garage Spaces 6.0
Fence Split Rail
Pool In Ground, Saltwater
Waterfront N
Water Access N
View Garden/Lawn
Accessibility None
Parking Type Attached Garage, Driveway
Attached Garage 2
Total Parking Spaces 6
Garage Y
Building
Story 2
Sewer Public Sewer
Water Public
Architectural Style Colonial
Level or Stories 2
Additional Building Above Grade, Below Grade
New Construction N
Schools
High Schools Dhs West
School District Downingtown Area
Others
Senior Community No
Tax ID 30-05 -0322
Ownership Fee Simple
SqFt Source Assessor
Acceptable Financing Cash, Conventional
Listing Terms Cash, Conventional
Financing Cash,Conventional
Special Listing Condition Standard
Read Less Info
Want to know what your home might be worth? Contact us for a FREE valuation!

Our team is ready to help you sell your home for the highest possible price ASAP

Bought with Mark A Reale • NextHome Signature

"My job is to find and attract mastery-based agents to the office, protect the culture, and make sure everyone is happy! "







