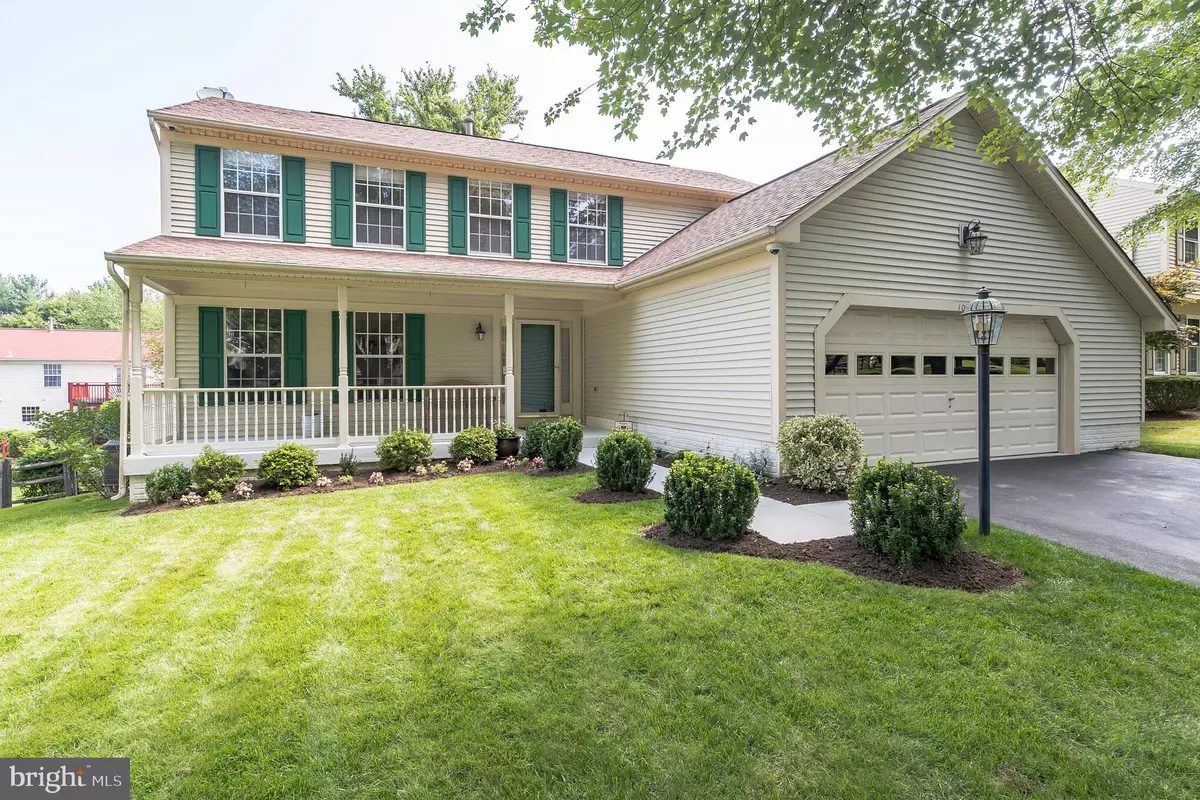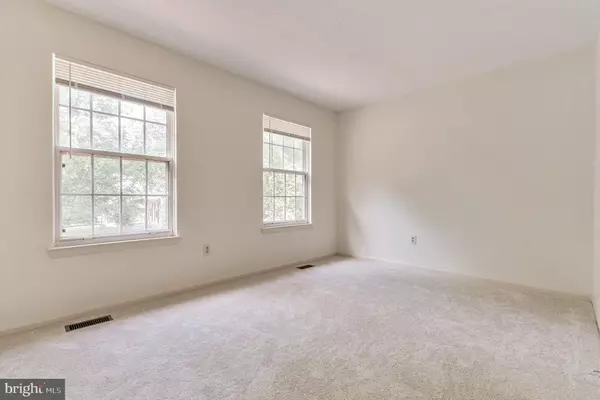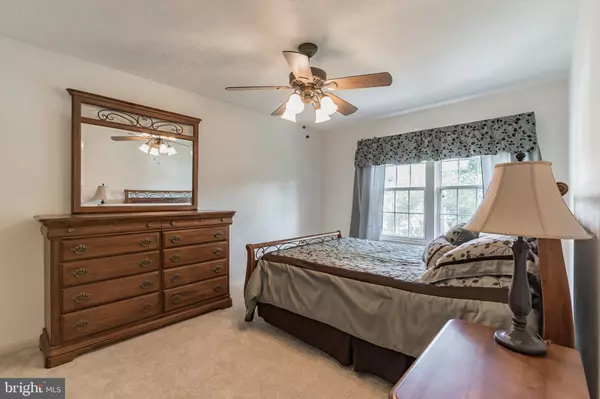$586,000
$550,000
6.5%For more information regarding the value of a property, please contact us for a free consultation.
5 Beds
3 Baths
2,420 SqFt
SOLD DATE : 09/30/2021
Key Details
Sold Price $586,000
Property Type Single Family Home
Sub Type Detached
Listing Status Sold
Purchase Type For Sale
Square Footage 2,420 sqft
Price per Sqft $242
Subdivision Saybrooke
MLS Listing ID MDMC2009982
Sold Date 09/30/21
Style Colonial
Bedrooms 5
Full Baths 2
Half Baths 1
HOA Y/N N
Abv Grd Liv Area 2,420
Originating Board BRIGHT
Year Built 1987
Annual Tax Amount $5,264
Tax Year 2021
Lot Size 7,460 Sqft
Acres 0.17
Property Description
This Stately Colonial boasts Gleaming Hardwood Floors and brand new upgraded carpeting and exudes Pride of Ownership. The Master Bedroom Suite comes with a luxurious bathroom with a separate shower and soaking tub. The full Walkout Basement has Ample storage space and unlimited potential for added living space. Additional features include: A 2-car garage with built-in cabinets and epoxy flooring* Five bedrooms and 2.5 bathrooms * Family room with Bose surround sound system. * First Floor Laundry Room. *Vinyl Porch Railing *Chamberlain Belt Driven Garage Door Opener Wi-Fi capable and Battery Back-up *Store Wall product on garage walls, cabinets will remain *Garage Floor covered with U-Coat-It epoxy *LG Washer & Steam Dryer Wi-Fi capable *6 Surveillance Cameras connect with Axis Camera Companion *Security Alarm System - Monitored *Bose Lifestyle surround sound system in front room along with 46 Phillips TV and stand to remain *Basement - Wooden shelving, white 2 door cabinet, and Rubbermaid shelf beside sliding door will remain *Petersen Gas Fireplace with Adjustable Flame Height Remote Control *Flower Boxes on deck railing will remain *Updated spa like master bathroom with oversized glass-enclosed shower, Grohe fixtures, rain head, and handheld showerhead. Freestanding Kohler air massage tub with heated lumbar back support. Double vanity with soft close door and drawers *Updated full bath with floor to ceiling tiled tub and Grohe fixtures *Nest programmable thermostat *
Large custom patio with Belgard pavers *Split rail fence and wire recently replaced *All exterior light updated with Progress Lightning *Recently replaced deck with metal balusters.
This Property is conveniently located within 15 minutes of Shady Grove Metro, ICC, and I-270. This tree-lined community features amenities such as tennis courts, a park, walking trails, and a swimming pool.
Location
State MD
County Montgomery
Zoning R6
Rooms
Other Rooms Living Room, Dining Room, Primary Bedroom, Bedroom 2, Bedroom 3, Bedroom 5, Kitchen, Family Room, Basement, Laundry, Other, Attic
Basement Connecting Stairway, Full, Walkout Level
Interior
Interior Features Breakfast Area, Family Room Off Kitchen, Kitchen - Country, Dining Area, Window Treatments, Primary Bath(s), Wood Floors, Floor Plan - Open
Hot Water Natural Gas
Heating Forced Air
Cooling Ceiling Fan(s), Central A/C
Fireplaces Number 1
Fireplaces Type Fireplace - Glass Doors, Gas/Propane
Equipment Dishwasher, Disposal, Dryer, Exhaust Fan, Oven/Range - Electric, Oven - Self Cleaning, Refrigerator, Washer
Fireplace Y
Window Features Double Pane,Screens
Appliance Dishwasher, Disposal, Dryer, Exhaust Fan, Oven/Range - Electric, Oven - Self Cleaning, Refrigerator, Washer
Heat Source Natural Gas
Exterior
Exterior Feature Deck(s), Porch(es)
Garage Additional Storage Area, Garage - Front Entry, Garage Door Opener
Garage Spaces 2.0
Fence Rear
Utilities Available Cable TV Available, Natural Gas Available, Phone, Under Ground
Amenities Available Tennis Courts, Tot Lots/Playground, Pool - Outdoor
Waterfront N
Water Access N
View Garden/Lawn
Roof Type Composite
Street Surface Paved
Accessibility None
Porch Deck(s), Porch(es)
Road Frontage City/County
Parking Type Attached Garage
Attached Garage 2
Total Parking Spaces 2
Garage Y
Building
Lot Description Landscaping
Story 3
Sewer Public Sewer
Water Public
Architectural Style Colonial
Level or Stories 3
Additional Building Above Grade, Below Grade
New Construction N
Schools
Elementary Schools Gaithersburg
Middle Schools Gaithersburg
High Schools Gaithersburg
School District Montgomery County Public Schools
Others
HOA Fee Include Pool(s),Recreation Facility,Common Area Maintenance,Management,Reserve Funds,Snow Removal,Trash
Senior Community No
Tax ID 160902663243
Ownership Fee Simple
SqFt Source Assessor
Security Features Security System
Acceptable Financing Conventional, FHA, Cash, VA, Other
Horse Property N
Listing Terms Conventional, FHA, Cash, VA, Other
Financing Conventional,FHA,Cash,VA,Other
Special Listing Condition Standard
Read Less Info
Want to know what your home might be worth? Contact us for a FREE valuation!

Our team is ready to help you sell your home for the highest possible price ASAP

Bought with Katie R Nicholson • Coldwell Banker Realty

"My job is to find and attract mastery-based agents to the office, protect the culture, and make sure everyone is happy! "







