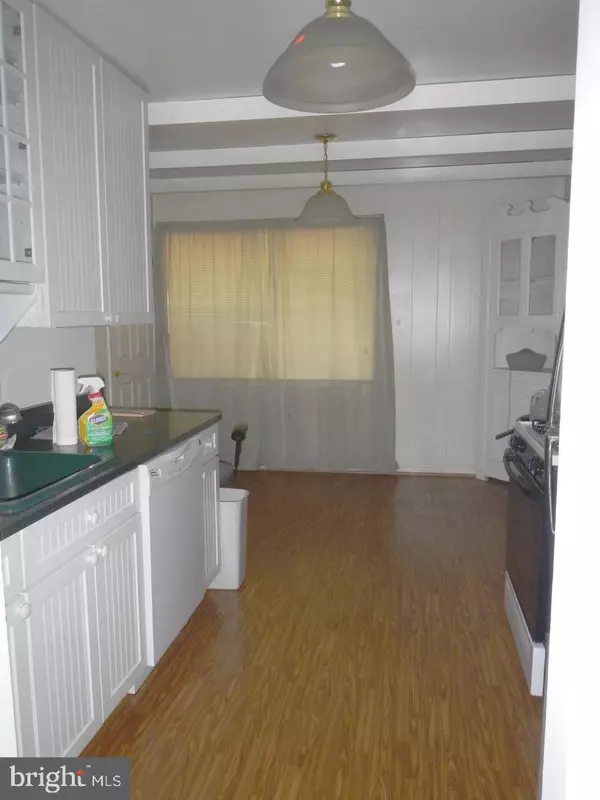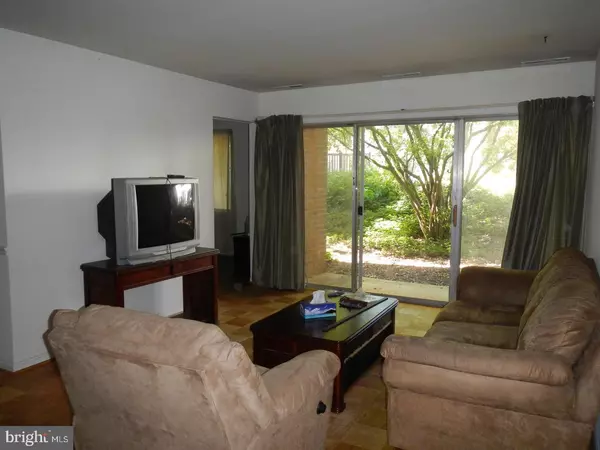$170,000
$189,500
10.3%For more information regarding the value of a property, please contact us for a free consultation.
2 Beds
2 Baths
996 SqFt
SOLD DATE : 12/03/2021
Key Details
Sold Price $170,000
Property Type Condo
Sub Type Condo/Co-op
Listing Status Sold
Purchase Type For Sale
Square Footage 996 sqft
Price per Sqft $170
Subdivision Plymouth Gardens
MLS Listing ID MDMC756852
Sold Date 12/03/21
Style Contemporary
Bedrooms 2
Full Baths 1
Half Baths 1
Condo Fees $372/mo
HOA Y/N N
Abv Grd Liv Area 996
Originating Board BRIGHT
Year Built 1967
Annual Tax Amount $2,814
Tax Year 2021
Property Description
**Pet Friendly - FHA Approved!** This well-maintained unit has been priced to sell and awaits your personal touches while offering convenient, condo living, at an affordable price! Amongst the many features are its spacious sun-filled living room; separate dining area; oversized, eat-in kitchen with ample counter space and cabinetry; standard appliances and gas range; 2 generously sized bedrooms; 1 large, full bath; and a master suite with walk-in closet and en-suite half bath. This pet-friendly community comes complete with laundry facilities in every building (no additional payment required to operate...included with the condo fee) ; unassigned parking; 2 storage bin lockers that convey with the property, water, gas and sewer all covered in the monthly condo fee. **Electricity not included in the condo fee.**You'll love the outdoor community swimming pool during the hot Summer months. There's an ultra convenient RideOn bus stop ride located right outside the doorstep (within 367 feet) for access to the 45 bus with routes from Twinbrook Station to Rockville Station and Rockville Regional Transit Center. Countless community amenities are also available nearby including Montgomery College (0.9 miles away); Rockville Skate Park and Swim & Fitness Center (0.9 miles away); Woodley Gardens shopping center and across street from Woodley Gardens Park; and Rockville Town Square for an eclectic mix of shopping, dining and entertainment options. This home is priced to sell! Don't miss out on your chance to make this home today!
Location
State MD
County Montgomery
Zoning R30
Rooms
Main Level Bedrooms 2
Interior
Interior Features Breakfast Area, Dining Area, Floor Plan - Traditional, Kitchen - Eat-In, Combination Kitchen/Dining, Kitchen - Table Space, Tub Shower, Walk-in Closet(s), Wood Floors
Hot Water Natural Gas
Heating Central, Forced Air
Cooling Central A/C
Equipment Dishwasher, Disposal, Oven/Range - Gas, Refrigerator
Fireplace N
Appliance Dishwasher, Disposal, Oven/Range - Gas, Refrigerator
Heat Source Natural Gas
Laundry Common, Shared
Exterior
Exterior Feature Patio(s)
Garage Spaces 2.0
Amenities Available Common Grounds, Laundry Facilities, Pool - Outdoor, Storage Bin, Swimming Pool
Waterfront N
Water Access N
Accessibility Level Entry - Main
Porch Patio(s)
Parking Type Parking Lot
Total Parking Spaces 2
Garage N
Building
Story 1
Unit Features Garden 1 - 4 Floors
Sewer Public Sewer
Water Public
Architectural Style Contemporary
Level or Stories 1
Additional Building Above Grade, Below Grade
New Construction N
Schools
Elementary Schools College Gardens
Middle Schools Julius West
High Schools Richard Montgomery
School District Montgomery County Public Schools
Others
Pets Allowed Y
HOA Fee Include Common Area Maintenance,Custodial Services Maintenance,Ext Bldg Maint,Gas,Heat,Laundry,Lawn Maintenance,Pool(s),Reserve Funds,Snow Removal,Trash,Water
Senior Community No
Tax ID 160401613334
Ownership Condominium
Acceptable Financing Cash, Conventional, FHA, VA
Listing Terms Cash, Conventional, FHA, VA
Financing Cash,Conventional,FHA,VA
Special Listing Condition Standard
Pets Description Size/Weight Restriction
Read Less Info
Want to know what your home might be worth? Contact us for a FREE valuation!

Our team is ready to help you sell your home for the highest possible price ASAP

Bought with Akash Dave • KW United

"My job is to find and attract mastery-based agents to the office, protect the culture, and make sure everyone is happy! "







