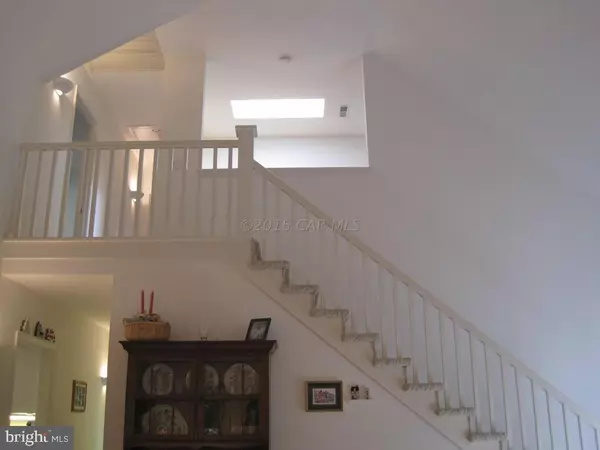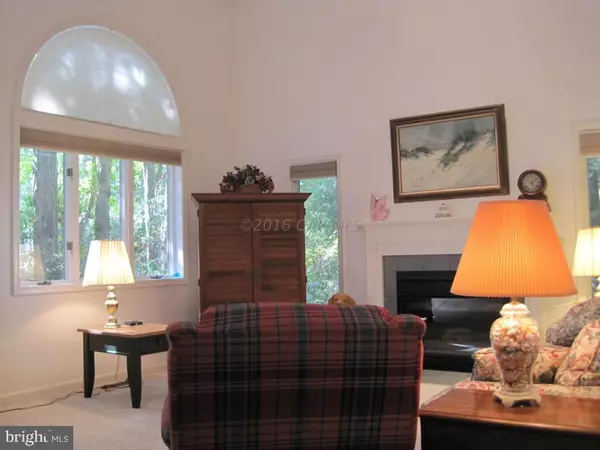$247,500
$257,500
3.9%For more information regarding the value of a property, please contact us for a free consultation.
3 Beds
3 Baths
1,900 SqFt
SOLD DATE : 02/10/2017
Key Details
Sold Price $247,500
Property Type Single Family Home
Sub Type Detached
Listing Status Sold
Purchase Type For Sale
Square Footage 1,900 sqft
Price per Sqft $130
Subdivision None Available
MLS Listing ID 1000525458
Sold Date 02/10/17
Style Contemporary
Bedrooms 3
Full Baths 2
Half Baths 1
HOA Fees $76/ann
HOA Y/N Y
Abv Grd Liv Area 1,900
Originating Board CAR
Year Built 1994
Lot Size 0.265 Acres
Acres 0.26
Property Description
Contemporary one owner Stephen Falck built home located on the corner of a quiet cul-de-sac. Cathedral ceiling, skylights, fireplace and 3 season vinyl tech sunroom. Master bedroom & bath on first floor with 2 additional bedrooms & loft upstairs. Tax records do not reflect true square footage. Classic Ocean Pines home so don't hesitate.
Location
State MD
County Worcester
Area Worcester East Of Rt-113
Zoning R3
Rooms
Other Rooms Living Room, Dining Room, Primary Bedroom, Bedroom 2, Bedroom 3, Kitchen, Sun/Florida Room, Laundry, Loft
Interior
Interior Features Entry Level Bedroom, Skylight(s), Walk-in Closet(s), Window Treatments, Ceiling Fan(s)
Hot Water Natural Gas
Heating Forced Air, Heat Pump(s), Zoned
Cooling Central A/C
Fireplaces Number 1
Fireplaces Type Gas/Propane, Screen
Equipment Dishwasher, Disposal, Dryer, Freezer, Microwave, Oven/Range - Gas, Icemaker, Washer
Furnishings No
Fireplace Y
Window Features Skylights
Appliance Dishwasher, Disposal, Dryer, Freezer, Microwave, Oven/Range - Gas, Icemaker, Washer
Heat Source Natural Gas
Exterior
Garage Spaces 2.0
Amenities Available Beach Club, Boat Ramp, Club House, Pier/Dock, Golf Course, Pool - Indoor, Marina/Marina Club, Pool - Outdoor, Tennis Courts, Tot Lots/Playground
Waterfront N
Water Access N
Roof Type Architectural Shingle
Road Frontage Public
Parking Type Attached Garage
Garage Y
Building
Lot Description Corner, Trees/Wooded
Story 1.5
Foundation Block, Crawl Space
Sewer Public Sewer
Water Public
Architectural Style Contemporary
Level or Stories 1.5
Additional Building Above Grade
Structure Type Cathedral Ceilings
New Construction N
Schools
Elementary Schools Showell
Middle Schools Stephen Decatur
High Schools Stephen Decatur
School District Worcester County Public Schools
Others
Tax ID 095606
Ownership Fee Simple
SqFt Source Estimated
Acceptable Financing Cash, Conventional
Listing Terms Cash, Conventional
Financing Cash,Conventional
Read Less Info
Want to know what your home might be worth? Contact us for a FREE valuation!

Our team is ready to help you sell your home for the highest possible price ASAP

Bought with Katie Quinn • Berkshire Hathaway HomeServices PenFed Realty-WOC

"My job is to find and attract mastery-based agents to the office, protect the culture, and make sure everyone is happy! "







