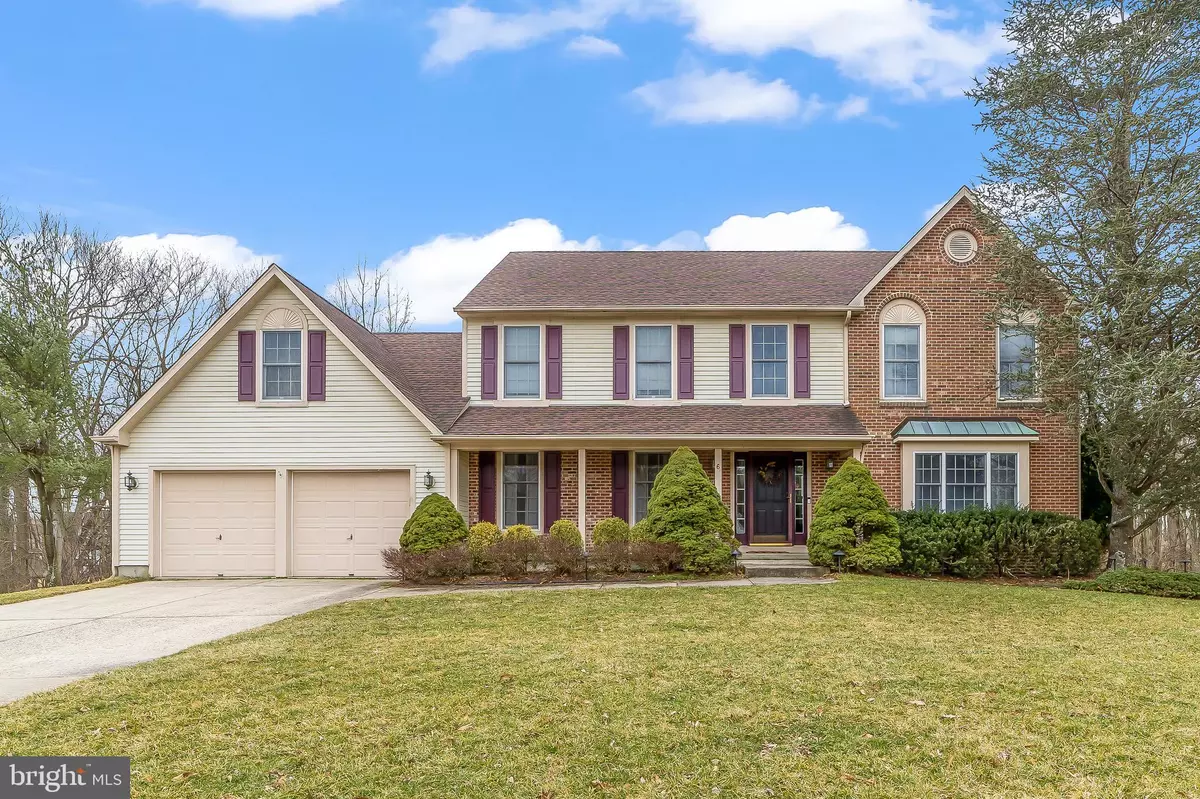$652,600
$569,000
14.7%For more information regarding the value of a property, please contact us for a free consultation.
5 Beds
3 Baths
3,097 SqFt
SOLD DATE : 03/31/2022
Key Details
Sold Price $652,600
Property Type Single Family Home
Sub Type Detached
Listing Status Sold
Purchase Type For Sale
Square Footage 3,097 sqft
Price per Sqft $210
Subdivision Laurel Ponds
MLS Listing ID NJBL2020146
Sold Date 03/31/22
Style Traditional
Bedrooms 5
Full Baths 2
Half Baths 1
HOA Fees $5/ann
HOA Y/N Y
Abv Grd Liv Area 3,097
Originating Board BRIGHT
Year Built 1992
Annual Tax Amount $13,060
Tax Year 2021
Lot Size 0.468 Acres
Acres 0.47
Lot Dimensions 0.00 x 0.00
Property Description
Welcome to this lovingly kept 4 bed | 2.5 bath on a cul-de-sac in the highly sought-after community of Laurel Ponds. When you enter into the 2 story foyer, the formal living room is on the right and a formal dining room on the left. The family room is very spacious with a vaulted ceiling and skylights inviting natural light and a wood-burning fireplace to keep you warm during those cold nights. The office is located off of the family room with built-in bookcases for added storage. The eat-in kitchen welcomes you with a neutral pallet and a desk area for added workspace. The mudroom/laundry room leads to the two-car garage which has extra garage space for storage. Off of the kitchen is a nice deck overlooking the backyard. The upper level has 4 spacious bedrooms. The primary bedroom is the most spacious room in the house, complete with a full bathroom with stall shower, soaking tub, and an area you can make into a dressing/lounge/office area. The basement is finished with recessed lighting, another room for an office or extra bedroom with walkout access to the backyard. Hurry and get in to see it soon! **Please remind your realtor to read the agent notes before showing. If you dont have a realtor, please call listing agent before making an appt.***
Location
State NJ
County Burlington
Area Mount Laurel Twp (20324)
Zoning RES
Rooms
Other Rooms Living Room, Dining Room, Primary Bedroom, Bedroom 2, Bedroom 3, Kitchen, Family Room, Bedroom 1, Other
Basement Fully Finished, Outside Entrance, Walkout Level
Interior
Hot Water Natural Gas
Heating Forced Air
Cooling Central A/C
Flooring Wood, Fully Carpeted, Tile/Brick
Fireplaces Number 1
Fireplaces Type Brick
Equipment Dishwasher, Disposal, Energy Efficient Appliances, Microwave, Oven/Range - Electric, Washer, Dryer
Fireplace Y
Appliance Dishwasher, Disposal, Energy Efficient Appliances, Microwave, Oven/Range - Electric, Washer, Dryer
Heat Source Natural Gas
Laundry Main Floor
Exterior
Exterior Feature Deck(s), Porch(es)
Garage Additional Storage Area, Garage - Front Entry, Garage Door Opener, Inside Access
Garage Spaces 6.0
Waterfront N
Water Access N
Accessibility None
Porch Deck(s), Porch(es)
Parking Type Driveway, Attached Garage, Other
Attached Garage 2
Total Parking Spaces 6
Garage Y
Building
Lot Description Cul-de-sac, Open, Front Yard, Rear Yard, SideYard(s)
Story 2
Foundation Concrete Perimeter
Sewer Public Sewer
Water Public
Architectural Style Traditional
Level or Stories 2
Additional Building Above Grade, Below Grade
Structure Type Cathedral Ceilings,High
New Construction N
Schools
School District Lenape Regional High
Others
HOA Fee Include Common Area Maintenance
Senior Community No
Tax ID 24-00804 02-00024
Ownership Fee Simple
SqFt Source Assessor
Special Listing Condition Standard
Read Less Info
Want to know what your home might be worth? Contact us for a FREE valuation!

Our team is ready to help you sell your home for the highest possible price ASAP

Bought with Mark Frysztacki • Weichert Realtors-Turnersville

"My job is to find and attract mastery-based agents to the office, protect the culture, and make sure everyone is happy! "







