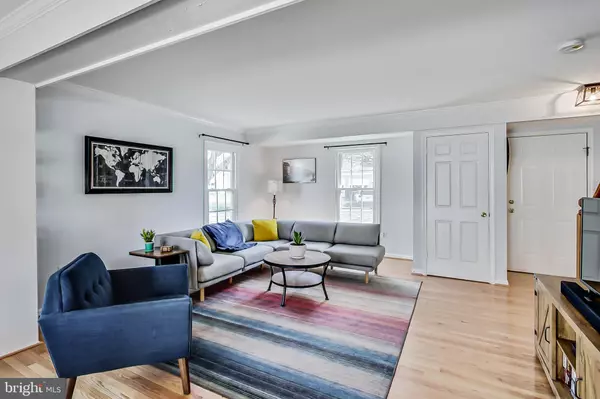$560,100
$500,000
12.0%For more information regarding the value of a property, please contact us for a free consultation.
3 Beds
3 Baths
1,664 SqFt
SOLD DATE : 04/26/2022
Key Details
Sold Price $560,100
Property Type Single Family Home
Sub Type Detached
Listing Status Sold
Purchase Type For Sale
Square Footage 1,664 sqft
Price per Sqft $336
Subdivision Saybrooke
MLS Listing ID MDMC2042854
Sold Date 04/26/22
Style Cape Cod
Bedrooms 3
Full Baths 2
Half Baths 1
HOA Fees $73/qua
HOA Y/N Y
Abv Grd Liv Area 1,664
Originating Board BRIGHT
Year Built 1988
Annual Tax Amount $4,896
Tax Year 2021
Lot Size 4,898 Sqft
Acres 0.11
Property Description
Absolutely charming 3BR/2.5BA Cape Cod located on the tree-lined streets of Saybrooke in the City of Gaithersburg. Abundant windows allow tons of natural light to illuminate the home. Hardwood floors span throughout the living room, dining room, & main level flex space that makes for a great office, playroom, or hobby room. The kitchen & all 2.5 baths were recently updated with sparkling quartz countertops, glass linear mosaic backsplash & gray wood grain cabinetry. Three bedrooms upstairs to include the primary suite with walk-in closet & ensuite full bath. Sprawling unfinished basement awaits your personal touch to build out exactly to your liking. Fully fenced rear yard and detached garage complete this home. Enjoy the community pool, tennis courts, and tot lot exclusively for the Saybrooke residents, or take a stroll to Kelly Park, a 27-acre City park adjacent to the community. This community is located just minutes from Shady Grove Metro and the MARC train station for fast and convenient access to downtown Washington D.C.
Location
State MD
County Montgomery
Zoning R6
Direction South
Rooms
Other Rooms Living Room, Dining Room, Primary Bedroom, Bedroom 2, Bedroom 3, Kitchen, Basement, Office
Basement Connecting Stairway, Full, Unfinished
Interior
Interior Features Built-Ins, Carpet, Primary Bath(s), Ceiling Fan(s), Attic, Crown Moldings, Pantry, Tub Shower, Upgraded Countertops, Walk-in Closet(s), Wood Floors
Hot Water Electric
Heating Forced Air
Cooling Central A/C, Ceiling Fan(s)
Flooring Carpet, Hardwood
Equipment Built-In Microwave, Dishwasher, Disposal, Dryer, Dual Flush Toilets, Icemaker, Oven/Range - Gas, Refrigerator, Stainless Steel Appliances, Washer, Water Heater
Window Features Double Hung
Appliance Built-In Microwave, Dishwasher, Disposal, Dryer, Dual Flush Toilets, Icemaker, Oven/Range - Gas, Refrigerator, Stainless Steel Appliances, Washer, Water Heater
Heat Source Natural Gas
Laundry Basement
Exterior
Exterior Feature Patio(s)
Garage Garage - Front Entry, Garage Door Opener
Garage Spaces 1.0
Fence Fully, Panel, Rear, Wood
Amenities Available Club House, Common Grounds, Pool - Outdoor, Tot Lots/Playground, Tennis Courts
Waterfront N
Water Access N
Roof Type Shake
Accessibility None
Porch Patio(s)
Parking Type Attached Garage, Driveway, On Street
Attached Garage 1
Total Parking Spaces 1
Garage Y
Building
Lot Description Rear Yard, SideYard(s), Front Yard
Story 3
Foundation Block, Active Radon Mitigation
Sewer Public Sewer
Water Public
Architectural Style Cape Cod
Level or Stories 3
Additional Building Above Grade, Below Grade
Structure Type Vaulted Ceilings
New Construction N
Schools
Elementary Schools Gaithersburg
Middle Schools Gaithersburg
High Schools Gaithersburg
School District Montgomery County Public Schools
Others
HOA Fee Include Common Area Maintenance,Snow Removal,Pool(s),Trash
Senior Community No
Tax ID 160902695248
Ownership Fee Simple
SqFt Source Assessor
Special Listing Condition Standard
Read Less Info
Want to know what your home might be worth? Contact us for a FREE valuation!

Our team is ready to help you sell your home for the highest possible price ASAP

Bought with Diana I Faulkner • Long & Foster Real Estate, Inc.

"My job is to find and attract mastery-based agents to the office, protect the culture, and make sure everyone is happy! "







