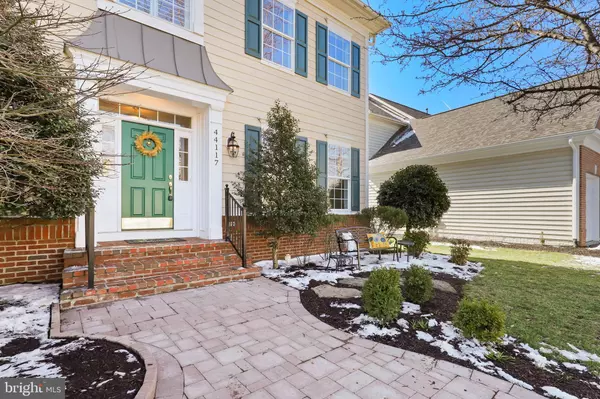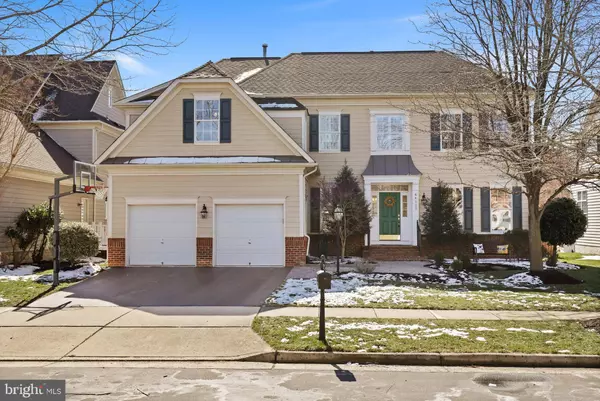$1,006,000
$949,900
5.9%For more information regarding the value of a property, please contact us for a free consultation.
5 Beds
5 Baths
4,330 SqFt
SOLD DATE : 05/02/2022
Key Details
Sold Price $1,006,000
Property Type Single Family Home
Sub Type Detached
Listing Status Sold
Purchase Type For Sale
Square Footage 4,330 sqft
Price per Sqft $232
Subdivision Lansdowne On The Potomac
MLS Listing ID VALO2019334
Sold Date 05/02/22
Style Colonial
Bedrooms 5
Full Baths 4
Half Baths 1
HOA Fees $200/mo
HOA Y/N Y
Abv Grd Liv Area 3,150
Originating Board BRIGHT
Year Built 2005
Annual Tax Amount $8,770
Tax Year 2021
Lot Size 8,276 Sqft
Acres 0.19
Property Description
Lovely sun-filled 5 bedroom/4.5 bath home situatedin the coveted community of Lansdowne. Pride in ownership abounds from the moment you step inside. Hardwood floors on main (installed 2019) with plantation shutters and formal sitting room, study and dining toward the front of the home. Back of the home features a separate breakfast nook, gourmet kitchenand open space concept with living area. Enjoy your morning coffee by the cozy fireplace, or relax outside under the covered deck or lower area patio. Check out the open space views from the fully fenced backyard! Basement is finished with walkup & full bath. Spacious laundry room on bedroomlevel. ***Front walkway, deck and furnace replaced 2021*** To top it all off, this community offers plenty of activities from pools, to tennis courts, trails & more! Convenient access to Rt. 7 with shops & restaurants between both One Loudoun and Leesburg. Come see today!
Location
State VA
County Loudoun
Zoning 19
Rooms
Basement Full, Fully Finished, Connecting Stairway
Interior
Interior Features Butlers Pantry, Carpet, Ceiling Fan(s), Combination Kitchen/Dining, Crown Moldings, Family Room Off Kitchen, Floor Plan - Traditional, Formal/Separate Dining Room, Primary Bath(s), Pantry, Walk-in Closet(s), Window Treatments, Wood Floors
Hot Water Natural Gas
Heating Forced Air
Cooling Central A/C
Flooring Carpet, Hardwood
Fireplaces Number 1
Fireplaces Type Gas/Propane
Equipment Cooktop, Built-In Microwave, Dishwasher, Disposal, Dryer, Oven - Double, Oven - Wall, Refrigerator, Washer, Water Heater
Fireplace Y
Appliance Cooktop, Built-In Microwave, Dishwasher, Disposal, Dryer, Oven - Double, Oven - Wall, Refrigerator, Washer, Water Heater
Heat Source Natural Gas
Laundry Upper Floor
Exterior
Exterior Feature Patio(s), Screened, Porch(es)
Garage Garage - Front Entry
Garage Spaces 2.0
Fence Rear, Wood
Amenities Available Boat Ramp, Common Grounds, Community Center, Fitness Center, Jog/Walk Path, Pool - Outdoor, Pool - Indoor, Tennis Courts, Tot Lots/Playground
Waterfront N
Water Access N
View Trees/Woods
Accessibility None
Porch Patio(s), Screened, Porch(es)
Parking Type Attached Garage
Attached Garage 2
Total Parking Spaces 2
Garage Y
Building
Lot Description Backs - Open Common Area, Landscaping
Story 3
Foundation Permanent
Sewer Public Sewer
Water Public
Architectural Style Colonial
Level or Stories 3
Additional Building Above Grade, Below Grade
Structure Type 9'+ Ceilings
New Construction N
Schools
High Schools Riverside
School District Loudoun County Public Schools
Others
Pets Allowed Y
HOA Fee Include Common Area Maintenance,Management,Pool(s),Snow Removal,Trash,Broadband,Cable TV
Senior Community No
Tax ID 080167147000
Ownership Fee Simple
SqFt Source Assessor
Security Features Smoke Detector,Security System
Special Listing Condition Standard
Pets Description Case by Case Basis, Dogs OK
Read Less Info
Want to know what your home might be worth? Contact us for a FREE valuation!

Our team is ready to help you sell your home for the highest possible price ASAP

Bought with Jennifer D Young • Keller Williams Chantilly Ventures, LLC

"My job is to find and attract mastery-based agents to the office, protect the culture, and make sure everyone is happy! "







