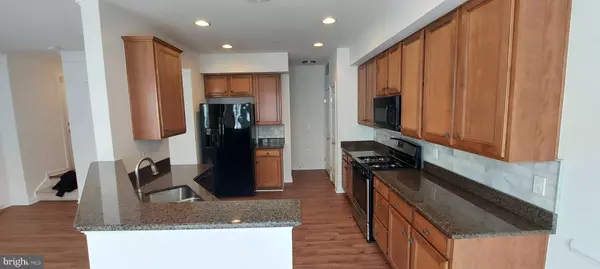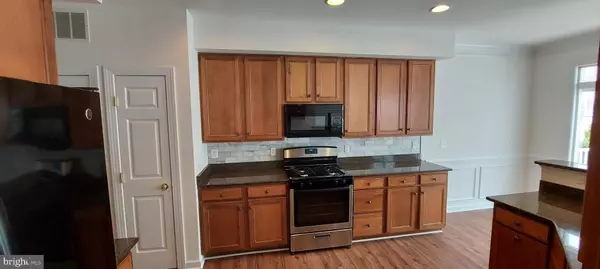$480,000
$474,900
1.1%For more information regarding the value of a property, please contact us for a free consultation.
3 Beds
3 Baths
1,620 SqFt
SOLD DATE : 05/20/2022
Key Details
Sold Price $480,000
Property Type Condo
Sub Type Condo/Co-op
Listing Status Sold
Purchase Type For Sale
Square Footage 1,620 sqft
Price per Sqft $296
Subdivision Coppermine Crossing
MLS Listing ID VAFX2060348
Sold Date 05/20/22
Style Other,Traditional
Bedrooms 3
Full Baths 2
Half Baths 1
Condo Fees $213/mo
HOA Y/N N
Abv Grd Liv Area 1,620
Originating Board BRIGHT
Year Built 2006
Annual Tax Amount $4,788
Tax Year 2021
Property Description
Like new 3 levels, 3 bedrooms, 2.5 bathrooms, 1 car garage , with upper level laundry townhome style condo.
Home has been renovated:
New hardwood vinyl floors, new carpet, new Stainless Steel refrigerator (to be delivered 4/21/22), new gas range, new microwave, new backsplash, dishwasher replaced in 2021, fresh paint thru the home.
Kitchen has upgraded cabinets, granite counter tops, new backsplash, recess lights and nice size pantry.
The primary bedroom is on Upper level #2 and contains: large walk-in closet with tray ceiling and 2 floor to ceiling sized windows. The primary bathroom has double vanities, a separate glass enclosed shower, private commode room and upgraded tile.
Bedrooms # 2 and #3 are situated on Upper level #1 and share a full bathroom and hallway. Each bedroom has a nice size closet and 2 floor to ceiling sized windows.
Excellent location, close to new metro station, shopping, Dulles access road, major employers and more . A Must See!!
Location
State VA
County Fairfax
Zoning 312
Rooms
Other Rooms Living Room, Kitchen, Breakfast Room, Laundry
Interior
Interior Features Breakfast Area, Carpet, Chair Railings, Crown Moldings, Floor Plan - Open, Kitchen - Eat-In, Kitchen - Island, Pantry, Recessed Lighting, Soaking Tub, Sprinkler System, Tub Shower, Walk-in Closet(s), Wood Floors
Hot Water 60+ Gallon Tank
Heating Central
Cooling Central A/C
Flooring Engineered Wood, Vinyl, Carpet, Ceramic Tile
Equipment Built-In Microwave, Cooktop, Dishwasher, Disposal, Dryer - Electric, ENERGY STAR Dishwasher, ENERGY STAR Refrigerator, Icemaker, Oven/Range - Gas, Washer
Furnishings No
Fireplace N
Window Features Transom,Double Pane
Appliance Built-In Microwave, Cooktop, Dishwasher, Disposal, Dryer - Electric, ENERGY STAR Dishwasher, ENERGY STAR Refrigerator, Icemaker, Oven/Range - Gas, Washer
Heat Source Natural Gas
Laundry Upper Floor, Dryer In Unit, Washer In Unit
Exterior
Exterior Feature Balcony
Garage Garage - Front Entry, Garage Door Opener
Garage Spaces 2.0
Utilities Available Cable TV Available, Phone Available, Sewer Available, Water Available
Amenities Available Basketball Courts, Jog/Walk Path, Tot Lots/Playground
Waterfront N
Water Access N
Accessibility Doors - Swing In
Porch Balcony
Parking Type Attached Garage, Driveway, Off Street
Attached Garage 1
Total Parking Spaces 2
Garage Y
Building
Story 3
Foundation Concrete Perimeter
Sewer Public Sewer
Water Public
Architectural Style Other, Traditional
Level or Stories 3
Additional Building Above Grade, Below Grade
Structure Type Dry Wall,Tray Ceilings
New Construction N
Schools
Elementary Schools Lutie Lewis Coates
Middle Schools Carson
High Schools Westfield
School District Fairfax County Public Schools
Others
Pets Allowed Y
HOA Fee Include Insurance,Recreation Facility,Common Area Maintenance,Trash,Ext Bldg Maint
Senior Community No
Tax ID 0154 07 0170
Ownership Condominium
Security Features Electric Alarm,Sprinkler System - Indoor
Horse Property N
Special Listing Condition Standard
Pets Description No Pet Restrictions
Read Less Info
Want to know what your home might be worth? Contact us for a FREE valuation!

Our team is ready to help you sell your home for the highest possible price ASAP

Bought with Thai-Hung P Nguyen • Better Homes and Gardens Real Estate Premier

"My job is to find and attract mastery-based agents to the office, protect the culture, and make sure everyone is happy! "







