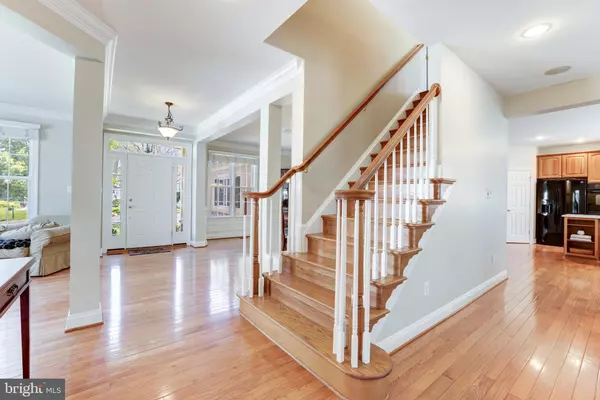$1,085,000
$1,085,000
For more information regarding the value of a property, please contact us for a free consultation.
5 Beds
5 Baths
3,696 SqFt
SOLD DATE : 05/20/2022
Key Details
Sold Price $1,085,000
Property Type Single Family Home
Sub Type Detached
Listing Status Sold
Purchase Type For Sale
Square Footage 3,696 sqft
Price per Sqft $293
Subdivision Lansdowne On The Potomac
MLS Listing ID VALO2024322
Sold Date 05/20/22
Style Colonial
Bedrooms 5
Full Baths 4
Half Baths 1
HOA Fees $200/mo
HOA Y/N Y
Abv Grd Liv Area 3,032
Originating Board BRIGHT
Year Built 2004
Annual Tax Amount $8,221
Tax Year 2021
Lot Size 7,841 Sqft
Acres 0.18
Property Description
Sought-after Farnham model in Lansdowne on the Potomac, tucked on a tranquil street yet only minutes from community amenities, schools and highways! Welcome home to a picture-perfect property outfitted with charming stone siding, plantation shutters and 2-stall attached garage. Formal living and dining rooms greet you inside, finished with timeless moldings and hardwood floors that continue throughout the main level. Enjoy effortless entertaining in your 2-story family room open to the eat-in kitchen, cozy up to the floor-to-ceiling fireplace, then head through French doors to grill and dine al fresco on the deck! Youll love the updated lighting above the dining area, the breakfast bar center island with built-in wine rack, and even a built-in desk for homework or finding the perfect recipe. The main floor also hosts your office with two large bay windows overlooking the yard, as well as the spacious laundry room with sink and plenty of storage. Every bedroom has direct access to a bath, including one junior suite and two secondary bedrooms sharing a jack-and-jill bath in the freshly carpeted upper level. After a day of entertaining, retreat to your primary suite featuring two walk-in closets, great natural light, and a dual-vanity primary bath with windowed corner tub and separate shower. The lower level holds endless possibilities in a large rec room with fireplace and French-door walk-out to the yard, a 5th bedroom and 4th full bath perfect for guests, and a flexible bonus room for a gym, play room, storage and more. Featured Updates: HVAC replacements, Scheduled New Roof replacement, New Quartz counters in kitchen, New carpeting, Many areas freshly painted! The celebrated community of Lansdowne features top-notch amenities including indoor and outdoor pools, fitness center, playgrounds, sport courts and aerobics rooms, business center, ballroom and meeting rooms, all just a short trip away from Route 7, regional parks, and popular shopping and dining Lansdowne Town Center. Spacious, inviting and exceptionally located, this is a very special property. Welcome home!
Location
State VA
County Loudoun
Zoning PDH3
Rooms
Other Rooms Living Room, Dining Room, Primary Bedroom, Bedroom 2, Bedroom 3, Bedroom 4, Bedroom 5, Kitchen, Family Room, Den, Library, Foyer, Breakfast Room, Other
Basement Full
Interior
Interior Features Family Room Off Kitchen, Kitchen - Gourmet, Kitchen - Island, Kitchen - Table Space, Dining Area, Crown Moldings, Upgraded Countertops, Primary Bath(s), Window Treatments, Wood Floors, Recessed Lighting, Floor Plan - Open
Hot Water Natural Gas
Heating Forced Air, Zoned
Cooling Central A/C, Zoned
Fireplaces Number 1
Equipment Cooktop, Cooktop - Down Draft, Dishwasher, Disposal, Dryer, Exhaust Fan, Icemaker, Microwave, Oven - Double, Oven - Wall, Refrigerator, Washer
Fireplace Y
Window Features Bay/Bow,Screens
Appliance Cooktop, Cooktop - Down Draft, Dishwasher, Disposal, Dryer, Exhaust Fan, Icemaker, Microwave, Oven - Double, Oven - Wall, Refrigerator, Washer
Heat Source Natural Gas
Exterior
Exterior Feature Deck(s), Patio(s)
Garage Garage Door Opener
Garage Spaces 2.0
Utilities Available Under Ground
Amenities Available Basketball Courts, Bike Trail, Common Grounds, Community Center, Exercise Room, Golf Course Membership Available, Jog/Walk Path, Party Room, Pool - Indoor, Pool - Outdoor, Recreational Center, Tennis Courts, Tot Lots/Playground
Waterfront N
Water Access N
Roof Type Shingle
Accessibility None
Porch Deck(s), Patio(s)
Parking Type Attached Garage
Attached Garage 2
Total Parking Spaces 2
Garage Y
Building
Lot Description Backs to Trees, Landscaping, Trees/Wooded
Story 3
Foundation Permanent
Sewer Public Sewer
Water Public
Architectural Style Colonial
Level or Stories 3
Additional Building Above Grade, Below Grade
Structure Type 2 Story Ceilings,9'+ Ceilings,Tray Ceilings
New Construction N
Schools
Elementary Schools Seldens Landing
Middle Schools Belmont Ridge
High Schools Riverside
School District Loudoun County Public Schools
Others
HOA Fee Include Common Area Maintenance,High Speed Internet,Management,Insurance,Pool(s),Recreation Facility,Reserve Funds,Standard Phone Service,Trash
Senior Community No
Tax ID 112298801000
Ownership Fee Simple
SqFt Source Assessor
Special Listing Condition Standard
Read Less Info
Want to know what your home might be worth? Contact us for a FREE valuation!

Our team is ready to help you sell your home for the highest possible price ASAP

Bought with Carolyn J Gierer • Weichert, REALTORS

"My job is to find and attract mastery-based agents to the office, protect the culture, and make sure everyone is happy! "







