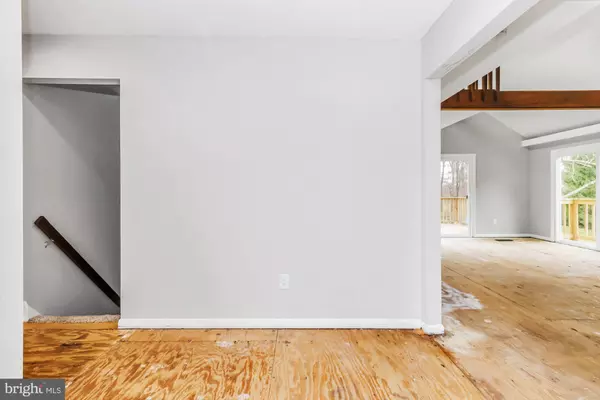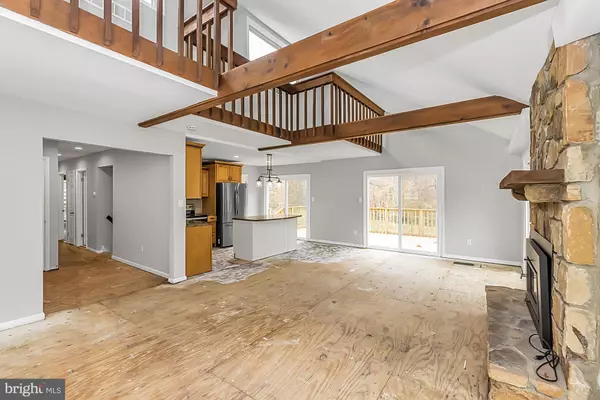$377,000
$377,000
For more information regarding the value of a property, please contact us for a free consultation.
3 Beds
2 Baths
1,914 SqFt
SOLD DATE : 05/20/2022
Key Details
Sold Price $377,000
Property Type Single Family Home
Sub Type Detached
Listing Status Sold
Purchase Type For Sale
Square Footage 1,914 sqft
Price per Sqft $196
Subdivision Tunbridge
MLS Listing ID PACT2012222
Sold Date 05/20/22
Style Contemporary
Bedrooms 3
Full Baths 2
HOA Y/N N
Abv Grd Liv Area 1,276
Originating Board BRIGHT
Year Built 1980
Annual Tax Amount $5,017
Tax Year 2022
Lot Size 1.000 Acres
Acres 1.0
Lot Dimensions 0.00 x 0.00
Property Description
Great opportunity to live in the desired Award-Winning Downingtown School District.
The home has an open floor concept which extends to a versatile Great Room. Recently remodeled kitchen with handsome granite countertops, tile backsplash, staggered height cabinets, recessed lighting, pantry, and new refrigerator. Kitchen has sliders which lead out to the brand new 26 x 10 deck that overlooks a fenced in leveled backyard. Great room has a wood burning fireplace encased by stone with circulating fan, exposed beams, sliders to the outdoors, and a loft. Master Bedroom is on the main floor with an updated tiled full bath and Juliet balcony overlooking the backyard. Unfinished hallway full bathroom has a skylight. There are 2 additional bedrooms on the 1st floor. On the lower level of the home there is a finished basement with newer flooring, track lighting, utility/laundry room, and a two-car garage. This cozy home has a new HVAC, new hot water heater, and new washer and dryer. The home comes with a security system including one indoor camera. Middle section of the roof was replaced in 2021. Septic was recently updated in 2020-2021. Home is being Sold AS IS
All parties must fill out and return a Mold Indemnification Doc BEFORE confirmation will be given to see the home. Showings are 24 hours notice. Must receive a signed Mold Indemnification Doc for all people viewing the property before confirmation is given. Buyers, showing agents, or anyone visiting the property should wear PPE to suit individual tolerance and to limit mold exposure. See Sellers Disclosure for mold disclosed issues and request attached documents! Home is being Sold AS IS Buyer is responsible for obtaining and payment of any required Certificate of Occupancy or Compliance thru township.
Location
State PA
County Chester
Area East Brandywine Twp (10330)
Zoning R10
Rooms
Other Rooms Living Room, Bedroom 2, Bedroom 3, Kitchen, Family Room, Bedroom 1
Basement Full, Daylight, Full, Fully Finished, Garage Access, Heated, Interior Access, Outside Entrance, Walkout Level
Main Level Bedrooms 3
Interior
Interior Features Carpet, Combination Kitchen/Dining, Combination Kitchen/Living, Floor Plan - Open, Kitchen - Island, Pantry, Skylight(s), Exposed Beams
Hot Water Electric
Heating Heat Pump(s)
Cooling Central A/C
Fireplaces Number 1
Fireplaces Type Stone, Wood
Equipment Built-In Range, Dishwasher, Dryer - Electric, ENERGY STAR Dishwasher, ENERGY STAR Refrigerator, Microwave, Oven/Range - Electric, Stainless Steel Appliances, Washer, Water Heater - High-Efficiency
Fireplace Y
Appliance Built-In Range, Dishwasher, Dryer - Electric, ENERGY STAR Dishwasher, ENERGY STAR Refrigerator, Microwave, Oven/Range - Electric, Stainless Steel Appliances, Washer, Water Heater - High-Efficiency
Heat Source Electric
Laundry Basement
Exterior
Garage Garage - Side Entry, Garage Door Opener, Inside Access
Garage Spaces 2.0
Fence Fully, Rear, Wood, Wire
Utilities Available Electric Available, Sewer Available, Water Available
Waterfront N
Water Access N
View Garden/Lawn, Trees/Woods
Accessibility None
Parking Type Attached Garage
Attached Garage 2
Total Parking Spaces 2
Garage Y
Building
Lot Description Front Yard, Backs to Trees, Cleared, Cul-de-sac, Level, Rear Yard, Rural, SideYard(s), Sloping
Story 1.5
Foundation Block
Sewer On Site Septic
Water Public
Architectural Style Contemporary
Level or Stories 1.5
Additional Building Above Grade, Below Grade
New Construction N
Schools
School District Downingtown Area
Others
Pets Allowed N
Senior Community No
Tax ID 30-06 -0200
Ownership Fee Simple
SqFt Source Estimated
Security Features Security System
Acceptable Financing Cash, Conventional
Listing Terms Cash, Conventional
Financing Cash,Conventional
Special Listing Condition Standard
Read Less Info
Want to know what your home might be worth? Contact us for a FREE valuation!

Our team is ready to help you sell your home for the highest possible price ASAP

Bought with Susan Tate • Keller Williams Real Estate -Exton

"My job is to find and attract mastery-based agents to the office, protect the culture, and make sure everyone is happy! "







