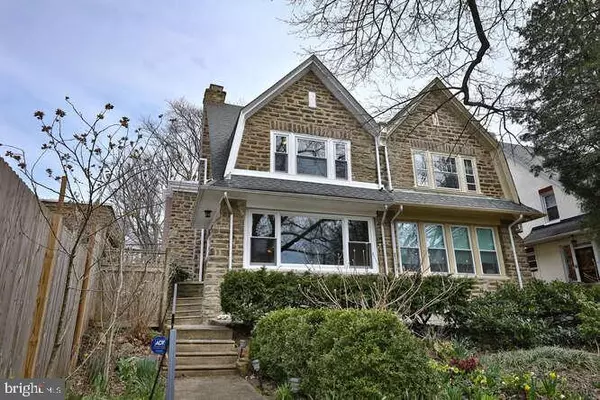$535,000
$535,000
For more information regarding the value of a property, please contact us for a free consultation.
4 Beds
3 Baths
1,980 SqFt
SOLD DATE : 05/26/2022
Key Details
Sold Price $535,000
Property Type Single Family Home
Sub Type Twin/Semi-Detached
Listing Status Sold
Purchase Type For Sale
Square Footage 1,980 sqft
Price per Sqft $270
Subdivision Mt Airy (West)
MLS Listing ID PAPH2102078
Sold Date 05/26/22
Style Traditional
Bedrooms 4
Full Baths 3
HOA Y/N N
Abv Grd Liv Area 1,980
Originating Board BRIGHT
Year Built 1925
Annual Tax Amount $3,313
Tax Year 2016
Lot Size 2,786 Sqft
Acres 0.06
Property Description
This extraordinary 1925 home is a lovingly maintained 4 bedroom, 3 full bathroom twin in West Mount Airy on the tree-lined quiet side of Emlen Street one block from the Carpenter regional rail station. The house is perched on a small landscaped slope planted with mature low-maintenance perennials. Sunlight streams through an enormous picture window into the large open plan living room with parquet floors and wood burning stove. The parquet floor extends into the dining room, brightly lit from another large window. A bar-height island divides the dining room from the kitchen. The second floor consists of an en-suite master to the front of the house, a shared full marble bath and two bedrooms. The final bedroom spans the entire third floor with a newly renovated bath and cedar closet. Full basement with recent utilities includes built-in shelving in both a storage room and laundry room. All windows were recently replaced and a split heat pump system provides cooling and supplemental heating throughout the house. Behind the house, you'll find a detached garage with built-in workbenches opening onto a shared driveway, a perennial herb garden, prolific fig tree, and three raised bed planters ready for vegetable gardening. Front and side patios complete the outdoor space with plenty of room for grilling and dining al fresco. This home is perfectly dialed in and ready to go.
Location
State PA
County Philadelphia
Area 19119 (19119)
Zoning RSA3
Rooms
Other Rooms Living Room, Dining Room, Primary Bedroom, Bedroom 2, Bedroom 3, Kitchen, Bedroom 1
Basement Full, Unfinished, Outside Entrance
Interior
Interior Features Primary Bath(s), Breakfast Area
Hot Water Natural Gas
Cooling Ductless/Mini-Split
Flooring Wood
Fireplaces Number 1
Fireplace Y
Heat Source Natural Gas
Laundry Basement
Exterior
Exterior Feature Patio(s)
Garage Garage - Rear Entry
Garage Spaces 1.0
Waterfront N
Water Access N
Accessibility None
Porch Patio(s)
Parking Type Detached Garage
Total Parking Spaces 1
Garage Y
Building
Story 3
Foundation Stone
Sewer Public Sewer
Water Public
Architectural Style Traditional
Level or Stories 3
Additional Building Above Grade
New Construction N
Schools
School District The School District Of Philadelphia
Others
Senior Community No
Tax ID 223220700
Ownership Fee Simple
SqFt Source Estimated
Acceptable Financing Cash, Conventional, FHA
Listing Terms Cash, Conventional, FHA
Financing Cash,Conventional,FHA
Special Listing Condition Standard
Read Less Info
Want to know what your home might be worth? Contact us for a FREE valuation!

Our team is ready to help you sell your home for the highest possible price ASAP

Bought with Danielle Miller • Elfant Wissahickon-Chestnut Hill

"My job is to find and attract mastery-based agents to the office, protect the culture, and make sure everyone is happy! "







