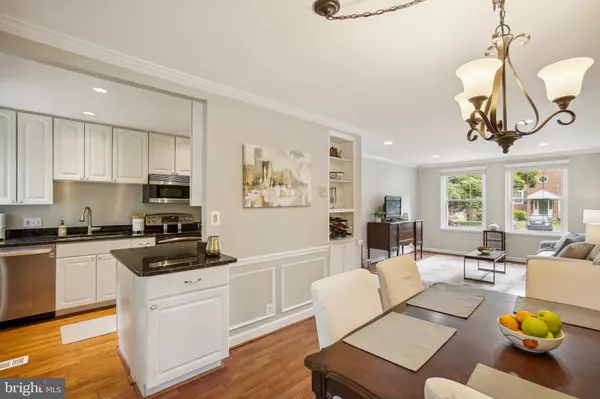$595,000
$560,000
6.3%For more information regarding the value of a property, please contact us for a free consultation.
2 Beds
2 Baths
1,860 SqFt
SOLD DATE : 07/01/2022
Key Details
Sold Price $595,000
Property Type Condo
Sub Type Condo/Co-op
Listing Status Sold
Purchase Type For Sale
Square Footage 1,860 sqft
Price per Sqft $319
Subdivision Fairlington Villages
MLS Listing ID VAAR2017156
Sold Date 07/01/22
Style Colonial
Bedrooms 2
Full Baths 2
Condo Fees $508/mo
HOA Y/N N
Abv Grd Liv Area 1,058
Originating Board BRIGHT
Year Built 1944
Annual Tax Amount $5,267
Tax Year 2021
Property Description
Beautiful and RARE 2 bedroom, 2 bathroom Mount Vernon model home nestled in Fairlington Villages! This light-filled end unit consists of 1,800+ square feet over 2 living levels! The main level features dimmable recessed lighting, crown molding, smooth ceilings, vinyl windows, & newly-installed wood blinds throughout the home (2020). The partially open kitchen features white cabinets, stone countertops, stainless steel appliances - including a newer dishwasher & disposal (2020) - hardwood flooring, & a large walk-in pantry. The spacious separate dining area, accented with wainscoting and a chair rail, overlooks the private balcony & back patio with updated pavers. The primary bedroom is large enough to easily fit a king bedroom set & includes 3 closets! A second bedroom with 2 closets and a renovated bathroom with updated flooring, stone-topped vanity, contemporary light fixture, large built-in shelving unit, & white subway tiled shower with niche shelving, complete this level. The lower level features its own private entrance and is the perfect space for relaxing! The spacious recreation room, most commonly used as a second living room, is accented with neutral carpeting & recessed lighting. A large bonus room, typically used as a third bedroom, features 2 closets and recessed lighting. The renovated full bathroom is accented with a custom glass-enclosed shower, pedestal sink, new light fixture & mirror, and updated flooring. A huge workshop/laundry room with a full-sized washer & dryer and TONS of storage space completes this home. Other home features include a newer HVAC (2019) & two parking passes with easy access to the parking lot from the rear of the home. Fairlington Villages amenities include 6 pools, lighted tennis courts, tot lots, walking trails, & MORE! Great location near I-395, & the shops/restaurants of Shirlington Village, the new West Alex development, Del Ray, & Old Town!
Location
State VA
County Arlington
Zoning RA14-26
Rooms
Basement Fully Finished
Main Level Bedrooms 2
Interior
Hot Water Electric
Heating Central
Cooling Central A/C
Heat Source Electric
Laundry Dryer In Unit, Washer In Unit, Lower Floor
Exterior
Garage Spaces 2.0
Amenities Available Basketball Courts, Community Center, Common Grounds, Jog/Walk Path, Pool - Outdoor, Swimming Pool, Tennis Courts, Tot Lots/Playground
Waterfront N
Water Access N
Accessibility None
Parking Type Parking Lot, On Street
Total Parking Spaces 2
Garage N
Building
Story 2
Unit Features Garden 1 - 4 Floors
Sewer Public Sewer
Water Public
Architectural Style Colonial
Level or Stories 2
Additional Building Above Grade, Below Grade
New Construction N
Schools
Elementary Schools Abingdon
Middle Schools Gunston
High Schools Wakefield
School District Arlington County Public Schools
Others
Pets Allowed Y
HOA Fee Include Common Area Maintenance,Lawn Maintenance,Pool(s),Sewer,Snow Removal,Trash,Water
Senior Community No
Tax ID 29-010-846
Ownership Condominium
Security Features Intercom,Main Entrance Lock
Special Listing Condition Standard
Pets Description No Pet Restrictions
Read Less Info
Want to know what your home might be worth? Contact us for a FREE valuation!

Our team is ready to help you sell your home for the highest possible price ASAP

Bought with Natalie M Caprano • Century 21 Redwood Realty

"My job is to find and attract mastery-based agents to the office, protect the culture, and make sure everyone is happy! "







