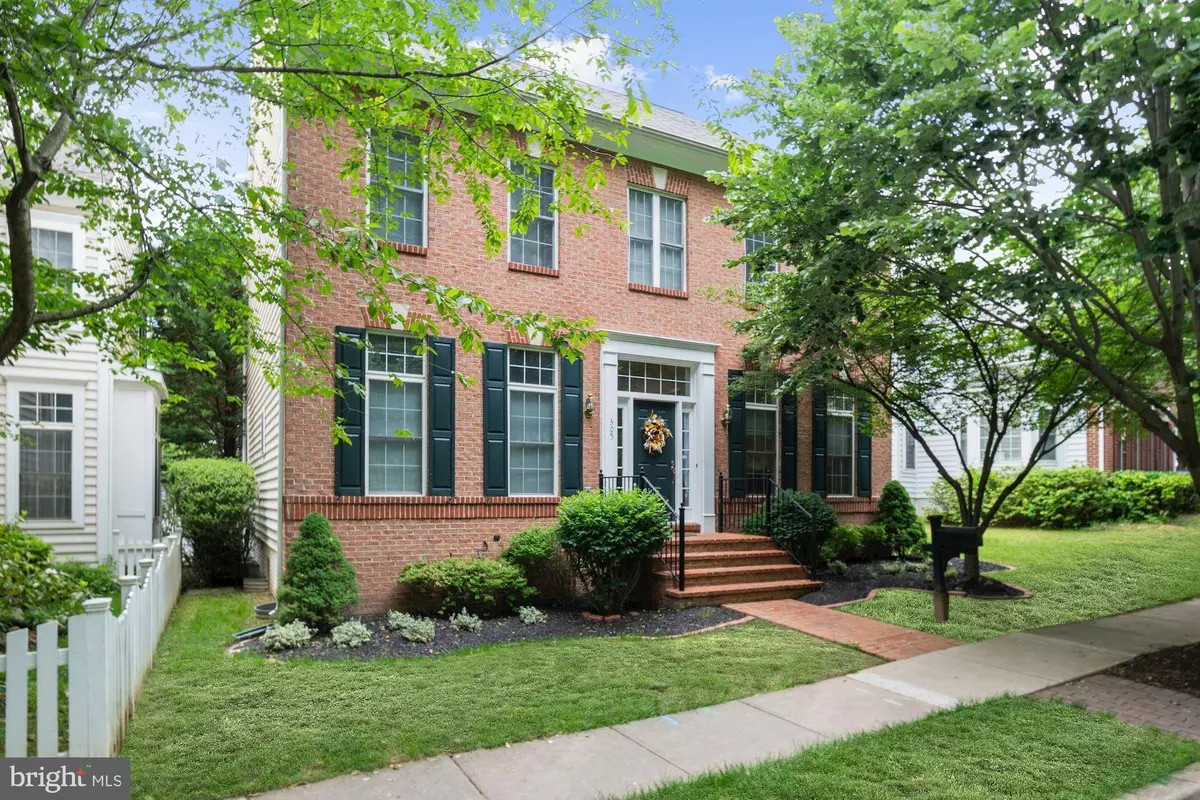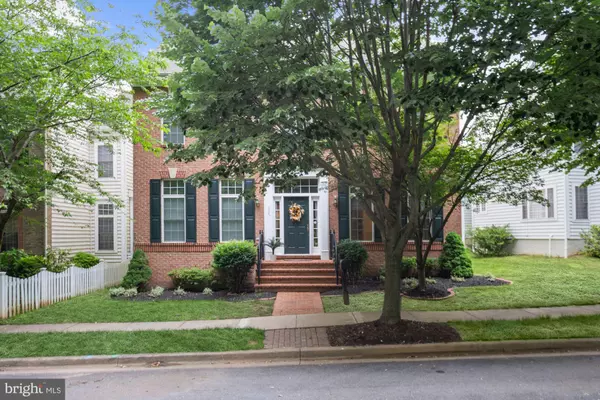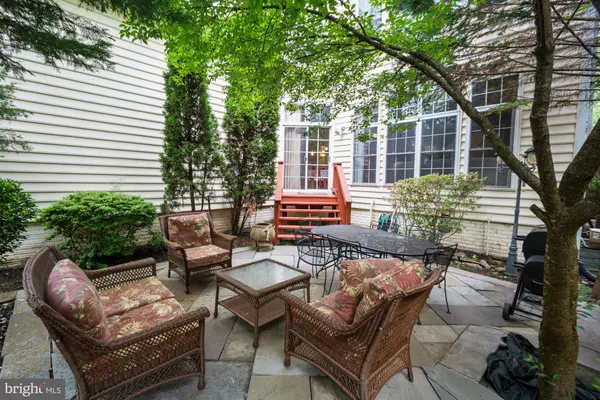$995,000
$995,000
For more information regarding the value of a property, please contact us for a free consultation.
6 Beds
5 Baths
4,655 SqFt
SOLD DATE : 08/01/2022
Key Details
Sold Price $995,000
Property Type Single Family Home
Sub Type Detached
Listing Status Sold
Purchase Type For Sale
Square Footage 4,655 sqft
Price per Sqft $213
Subdivision King Farm Watkins Pond
MLS Listing ID MDMC2047572
Sold Date 08/01/22
Style Traditional,Transitional,Colonial
Bedrooms 6
Full Baths 4
Half Baths 1
HOA Fees $118/mo
HOA Y/N Y
Abv Grd Liv Area 3,155
Originating Board BRIGHT
Year Built 2000
Annual Tax Amount $12,271
Tax Year 2019
Lot Size 4,319 Sqft
Acres 0.1
Property Description
Stately brick-front home featuring a gorgeous stairwell, high ceilings, hardwood floors, a home theater, and a private suite -- ideal for guests, a second office or a private retreat. Built by Stanley Martin, this Hartwell model is highly desired in King Farm for its grand yet comfortable feel, space, privacy and convenience. It is one of the largest homes in the neighborhood. The main level has 10' ceilings, a private office, large kitchen with stainless steel appliances and granite counters, 2 pantries and a convenient laundry room accessible to all 6 bedrooms. The family room has a cozy gas fireplace and a wall of beautiful windows overlooking the flagstone patio. The flow is perfect for enjoying quiet days at home and entertaining. From the kitchen you can access the private guest suite via a private staircase. It has a walk-in closet and private bath. This home overlooks lush green space and the beautiful flagstone patio offers private outdoor living space. The two-car garage is accessible from the alley. The upper level features 4 generous bedrooms with large closets. The enormous owner suite has dual closets, dual sinks, a large master bath with soaking tub, stand up shower, and private water closet. The sitting room is a perfect retreat when you want privacy. The fully finished basement with high ceilings has a home theater, a recreation room, a lounge with a bar and a 6th bedroom with egress and a full bathroom. King Farm is a lovely community in Rockville conveniently located near Metro, ICC, I-270 and 355. 2 community pools, green space, two parks, a village center with grocery store, restaurants, banks and shopping. Shuttle to metro offers the ultimate convenience. A wonderful community awaits you! NOTE: Occupied home, all visitors must wear masks, remove shoes and follow COVID best practices.
Location
State MD
County Montgomery
Zoning R200
Rooms
Basement Fully Finished
Interior
Interior Features Additional Stairway, Bar, Breakfast Area, Chair Railings, Crown Moldings, Curved Staircase, Family Room Off Kitchen, Kitchen - Eat-In, Kitchen - Island, Kitchen - Table Space, Recessed Lighting, Dining Area, Floor Plan - Open
Hot Water Natural Gas
Heating Forced Air
Cooling Central A/C
Flooring Hardwood, Partially Carpeted
Fireplaces Number 1
Fireplaces Type Gas/Propane
Equipment Built-In Microwave, Cooktop, Dishwasher, Disposal, Dryer, Oven - Double, Refrigerator, Stainless Steel Appliances, Washer/Dryer Stacked
Fireplace Y
Appliance Built-In Microwave, Cooktop, Dishwasher, Disposal, Dryer, Oven - Double, Refrigerator, Stainless Steel Appliances, Washer/Dryer Stacked
Heat Source Natural Gas
Laundry Main Floor, Washer In Unit, Dryer In Unit
Exterior
Garage Garage - Rear Entry, Garage Door Opener, Inside Access
Garage Spaces 2.0
Amenities Available Party Room, Pool - Outdoor, Exercise Room, Tot Lots/Playground, Swimming Pool, Other
Waterfront N
Water Access N
Accessibility None
Parking Type Alley, Attached Garage
Attached Garage 2
Total Parking Spaces 2
Garage Y
Building
Story 3
Foundation Other
Sewer Public Sewer
Water Public
Architectural Style Traditional, Transitional, Colonial
Level or Stories 3
Additional Building Above Grade, Below Grade
Structure Type 9'+ Ceilings
New Construction N
Schools
Elementary Schools College Gardens
Middle Schools Julius West
High Schools Richard Montgomery
School District Montgomery County Public Schools
Others
Senior Community No
Tax ID 160403189608
Ownership Fee Simple
SqFt Source Estimated
Horse Property N
Special Listing Condition Standard
Read Less Info
Want to know what your home might be worth? Contact us for a FREE valuation!

Our team is ready to help you sell your home for the highest possible price ASAP

Bought with Debbie W Hsu • RE/MAX Town Center

"My job is to find and attract mastery-based agents to the office, protect the culture, and make sure everyone is happy! "







