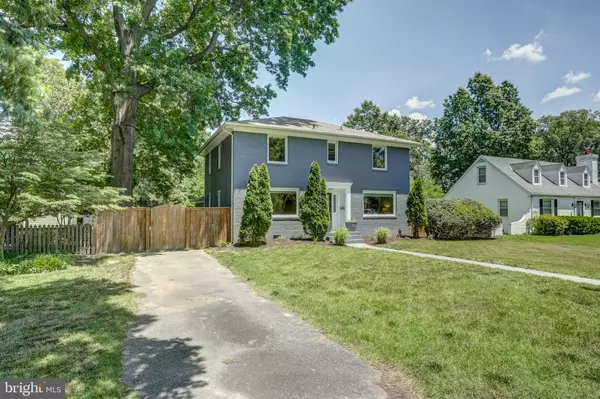$599,999
$599,999
For more information regarding the value of a property, please contact us for a free consultation.
4 Beds
3 Baths
2,592 SqFt
SOLD DATE : 07/29/2022
Key Details
Sold Price $599,999
Property Type Single Family Home
Sub Type Detached
Listing Status Sold
Purchase Type For Sale
Square Footage 2,592 sqft
Price per Sqft $231
Subdivision Westwood
MLS Listing ID VAHN2000134
Sold Date 07/29/22
Style Colonial
Bedrooms 4
Full Baths 2
Half Baths 1
HOA Y/N N
Abv Grd Liv Area 2,592
Originating Board BRIGHT
Year Built 1968
Annual Tax Amount $5,005
Tax Year 2022
Lot Dimensions 70.00 x
Property Description
Welcome to this wonderful touch of modern in a heritage neighborhood. This beautifully restored 1960s home is made current with a flowing floor plan, gorgeous finishes, statement lighting & door and wall accents that will delight your design sensibilities. Enter to the lovely DR, w/HW floors, recessed lighting, a fun textured wall and a chandelier straight out of a magazine. Hardwood flooring continues into the light-filled with a dedicated zebra wood built-in bar & EAT-IN KITCHEN. A Gas Range, Stainless Steel Appliances, Subway Tile, Quartz WaterFall Countertops and Open Birch Shelving make this room both beautiful & functional. In the rear of the home, find the sunken FAMILY ROOM with a large picture window that overlooks the backyard, a lovely corner fireplace, HDMI & Ethernet Access & BACK YARD access completes the setup! Adjacent is the LAUNDRY ROOM with designer tile floors & great storage. Note the modern staircase as you head upstairs to relax in the Lg. PRIMARY with an ENSUITE with more hardwood floors and His & Hers closets. Three additional bedrooms all feature hardwood floors, large closets and access to a full hall bath complete with a new vanity. The backyard features a patio and a large level lot/greenspace. This home was completely renovated in 2017 with new windows, an updated floor plan, a modernized kitchen and baths plus exterior paining and interior finishes. NEW 1ST FL HVAC, ENCAP. CRAWL with a DEHUMIDIFIER and a privacy FENCE. Welcome Home!
Location
State VA
County Henrico
Zoning R-3
Rooms
Other Rooms Living Room, Dining Room, Kitchen, Family Room, Laundry
Interior
Interior Features Bar, Breakfast Area, Dining Area, Family Room Off Kitchen, Floor Plan - Open, Kitchen - Eat-In, Pantry, Primary Bath(s), Stall Shower, Tub Shower, Upgraded Countertops, Window Treatments, Wood Floors
Hot Water Natural Gas
Heating Heat Pump(s), Forced Air
Cooling Central A/C
Fireplaces Number 1
Heat Source Natural Gas
Exterior
Waterfront N
Water Access N
Roof Type Composite
Accessibility None
Parking Type Driveway, Off Street
Garage N
Building
Story 2
Foundation Crawl Space
Sewer Public Sewer
Water Public
Architectural Style Colonial
Level or Stories 2
Additional Building Above Grade, Below Grade
New Construction N
Schools
Elementary Schools Crestview
Middle Schools Tuckahoe
High Schools Freeman
School District Henrico County Public Schools
Others
Pets Allowed N
Senior Community No
Tax ID 770-738-1797
Ownership Fee Simple
SqFt Source Assessor
Special Listing Condition Standard
Read Less Info
Want to know what your home might be worth? Contact us for a FREE valuation!

Our team is ready to help you sell your home for the highest possible price ASAP

Bought with Non Member • Non Subscribing Office

"My job is to find and attract mastery-based agents to the office, protect the culture, and make sure everyone is happy! "







