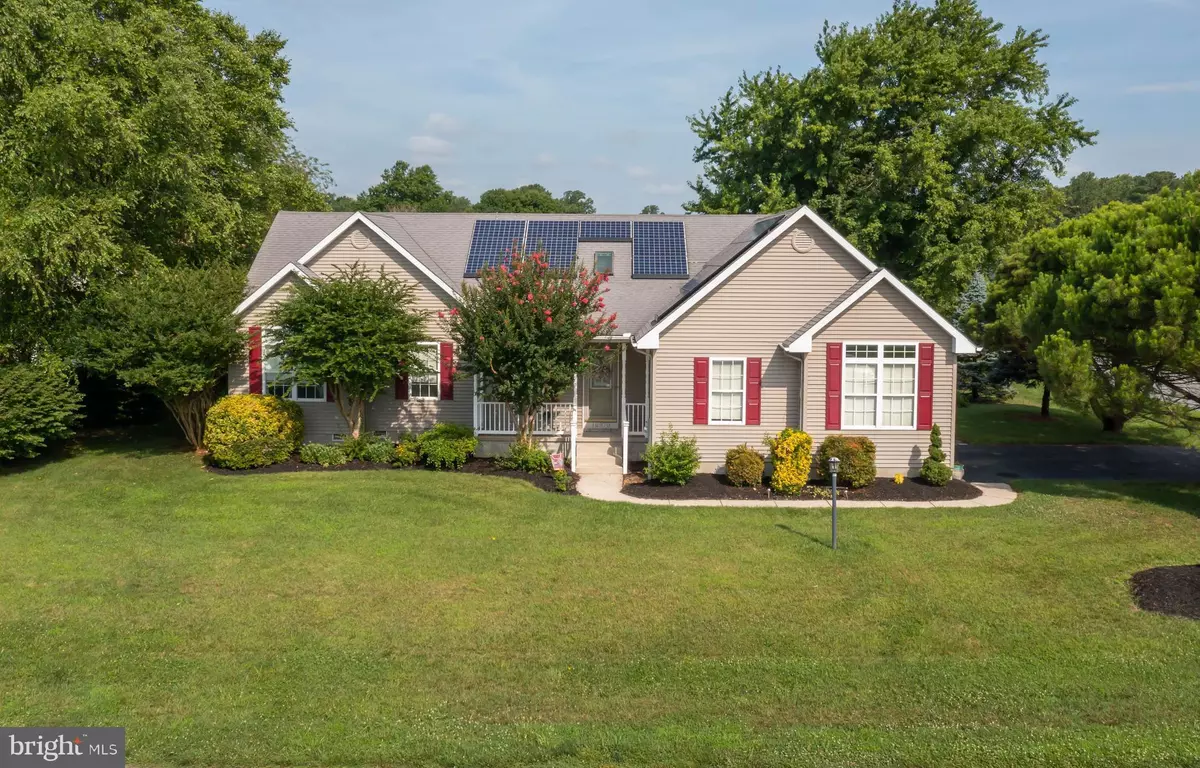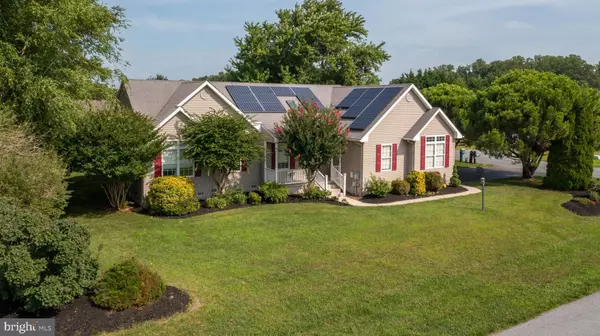$435,000
$435,000
For more information regarding the value of a property, please contact us for a free consultation.
3 Beds
2 Baths
1,710 SqFt
SOLD DATE : 08/29/2022
Key Details
Sold Price $435,000
Property Type Single Family Home
Sub Type Detached
Listing Status Sold
Purchase Type For Sale
Square Footage 1,710 sqft
Price per Sqft $254
Subdivision Mill Pond Acres (1)
MLS Listing ID DESU2026128
Sold Date 08/29/22
Style Ranch/Rambler
Bedrooms 3
Full Baths 2
HOA Y/N N
Abv Grd Liv Area 1,250
Originating Board BRIGHT
Year Built 2001
Annual Tax Amount $1,161
Tax Year 2021
Lot Size 0.340 Acres
Acres 0.34
Lot Dimensions 120.00 x 125.00
Property Description
15 minutes to Lewes Beach for a toes in the sand kind of day! Or, stay in the Mill Pond Acres Community and put your canoe, kayak or paddle board in at the community access area to Red Mill Pond! NO HOA- Voluntary Civic Association Membership- $20/yr. Custom built 3 bedroom, 2 bath ranch with oversized side loading garage, finished basement, 4 Season room, & composite deck with retractable awning is looking for a new owner. This open concept home with an estimated 1700+ sf of living space, sits on a .34 acre well landscaped corner lot. Enjoy listening to the sounds of nature from your covered front porch, the composite back deck with retractable awning or the 4 season sunroom with: floor to ceiling glass, slate floors, custom blinds; ceiling fan & a mini split heat/air conditioning unit. Inside the main house enjoy the easy flow from living room, kitchen, breakfast nook & dining area. Custom features in these areas include: cherry tongue & groove hardwoods in the living, dining, foyer and hall areas; corner gas fireplace in the living room; vaulted ceiling with 2 skylights. Kitchen customized with stained cabinets, tiled floors, tiled backsplash, pantry closet and breakfast nook. Primary bedroom with private bath, walk in closet, window treatments, ceiling fan & wall mounted tv. 2nd & 3rd bedrooms offer ceiling fans & window treatments. Large finished space in basement with carpet & Murphy bed for overflow guests! The oversized garage houses the laundry room with utility tub, washer and dryer- all convey. There is also a washer/dryer hookup in the basement. Following items convey: appliances, including the garage freezer; 2 large area rugs in living room and dining room; counter stools in kitchen; shelves in garage and basement, along with items on the shelves and in the laundry area; wicker furniture and accents in sunroom; hoses and containers on each side of house & portable firepit in backyard. Separate well for irrigation. Tankless hot water heater and 3 ton, Lennox 2 stage dual fuel system , 15.1 Seer, installed 2021. Gas line on back deck for grill. 20 year lease on solar panels started 2015- Payments to TESLA $160.88 per month. Security system is equipment only. Propane tank is leased through Schagrin Gas. Tidewater Utilities- water. Sussex County Sewer. Delmarva Power- Electric. New owner chooses trash service. Roof, deck, and house professionally power washed June 2022. Landscaping refreshed June/July 2022. Main floor carpets, stairs and tiled floors professionally cleaned July 2022. House deep cleaned June/July. Please note this is an estate sale. Appliances and systems being sold "AS IS"- seller /executor will make no repairs.
Location
State DE
County Sussex
Area Lewes Rehoboth Hundred (31009)
Zoning AR-1
Direction Southeast
Rooms
Other Rooms Living Room, Dining Room, Primary Bedroom, Bedroom 2, Bedroom 3, Kitchen, Basement, Sun/Florida Room
Basement Heated, Interior Access, Improved, Sump Pump
Main Level Bedrooms 3
Interior
Interior Features Attic, Attic/House Fan, Breakfast Area, Carpet, Ceiling Fan(s), Chair Railings, Entry Level Bedroom, Floor Plan - Open, Kitchen - Eat-In, Kitchen - Island, Kitchen - Table Space, Pantry, Primary Bath(s), Skylight(s), Sprinkler System, Stall Shower, Tub Shower, Walk-in Closet(s), Upgraded Countertops, Window Treatments, Wood Floors
Hot Water Tankless
Heating Ceiling, Central, Heat Pump - Gas BackUp, Programmable Thermostat
Cooling Central A/C
Flooring Carpet, Hardwood, Slate
Fireplaces Number 1
Fireplaces Type Corner, Fireplace - Glass Doors, Gas/Propane, Mantel(s)
Equipment Built-In Microwave, Dishwasher, Dual Flush Toilets, Exhaust Fan, Extra Refrigerator/Freezer, Icemaker, Oven - Self Cleaning, Oven/Range - Electric, Refrigerator, Stainless Steel Appliances, Washer - Front Loading, Dryer - Electric, Dryer - Front Loading, Water Heater - Tankless
Furnishings No
Fireplace Y
Window Features Double Pane,Screens
Appliance Built-In Microwave, Dishwasher, Dual Flush Toilets, Exhaust Fan, Extra Refrigerator/Freezer, Icemaker, Oven - Self Cleaning, Oven/Range - Electric, Refrigerator, Stainless Steel Appliances, Washer - Front Loading, Dryer - Electric, Dryer - Front Loading, Water Heater - Tankless
Heat Source Electric, Propane - Leased
Laundry Main Floor, Dryer In Unit, Washer In Unit
Exterior
Exterior Feature Deck(s), Porch(es)
Garage Additional Storage Area, Garage - Side Entry, Garage Door Opener, Oversized
Garage Spaces 6.0
Utilities Available Cable TV
Waterfront N
Water Access N
View Garden/Lawn, Street
Roof Type Architectural Shingle
Accessibility Doors - Lever Handle(s), Doors - Swing In
Porch Deck(s), Porch(es)
Parking Type Attached Garage, Driveway, Off Street
Attached Garage 2
Total Parking Spaces 6
Garage Y
Building
Lot Description Corner, Front Yard, Landscaping, Rear Yard, SideYard(s)
Story 2
Foundation Crawl Space
Sewer Public Sewer
Water Public
Architectural Style Ranch/Rambler
Level or Stories 2
Additional Building Above Grade, Below Grade
Structure Type Dry Wall,Vaulted Ceilings
New Construction N
Schools
School District Cape Henlopen
Others
Pets Allowed Y
Senior Community No
Tax ID 334-01.00-185.00
Ownership Fee Simple
SqFt Source Assessor
Security Features Security System
Acceptable Financing Cash, Conventional
Horse Property N
Listing Terms Cash, Conventional
Financing Cash,Conventional
Special Listing Condition Standard
Pets Description Cats OK, Dogs OK
Read Less Info
Want to know what your home might be worth? Contact us for a FREE valuation!

Our team is ready to help you sell your home for the highest possible price ASAP

Bought with PATRICIA COLUZZI • Monument Sotheby's International Realty

"My job is to find and attract mastery-based agents to the office, protect the culture, and make sure everyone is happy! "







