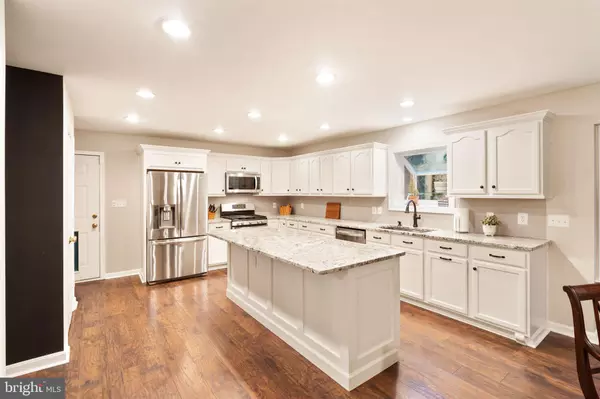$642,032
$624,900
2.7%For more information regarding the value of a property, please contact us for a free consultation.
4 Beds
4 Baths
3,012 SqFt
SOLD DATE : 10/13/2022
Key Details
Sold Price $642,032
Property Type Single Family Home
Sub Type Detached
Listing Status Sold
Purchase Type For Sale
Square Footage 3,012 sqft
Price per Sqft $213
Subdivision Clifton Estates
MLS Listing ID VAFQ2006064
Sold Date 10/13/22
Style Colonial
Bedrooms 4
Full Baths 2
Half Baths 2
HOA Y/N N
Abv Grd Liv Area 2,412
Originating Board BRIGHT
Year Built 2000
Annual Tax Amount $4,978
Tax Year 2022
Lot Size 1.485 Acres
Acres 1.49
Property Description
Welcome home to 7395 Kathryn Lane. Tucked away at the end of a cul-de-sac, this home provides incredible privacy and tranquility, while being a short drive from all that Warrenton, Gainesville, and Haymarket has to offer. The home sits on 1.49 peaceful acres, contains gorgeous landscaping, and is surrounded by mature trees. The home offers over 3000 square feet of living space that has been recently updated for a move in ready experience. The main level features a dedicated office, formal dining room, and a combination kitchen, breakfast area, and family room simply perfect for entertaining. Luxury wood-look laminate throughout the main level provides a stress-free surface and simply perfect for kids, pets, and high traffic. The kitchen is stunning with white cabinetry, gorgeous granite counters, stainless steel appliances, and abundant storage space. A cute garden window above the kitchen sink has room for herbs and allows the perfect glimpse of the back woods and seasonal pond views. A half bath, updated with ship lap walls, is on the main level for guests. Interior access to the 2-car garage is right off the kitchen, allowing for convenient, informal ingress/egress to the home. Journey upstairs and find the same, luxury flooring throughout. The primary bedroom has tall ceilings, awesome light, two walk-in closets, and a large en suite bathroom with double vanities, soaker tub, and stall shower. There are three additional, large bedrooms and a hallway bathroom with a tub/shower combination. The basement provides a large, finished space, perfect for having movie nights and watching the big game. Outside access to a large, wooden deck, provides the perfect place to read a book and watch the kids play. There is also a half bathroom in the basement for your guests. The unfinished portion provides amazing storage, workshop/gym space, a wet sink, and convenient access to the homes main systems. The lot and outside spaces of this home make it truly unique and perfect for those that like to be outdoors. Two, large decks, a covered front porch, and a fenced in backyard with a playset provide the backdrop for many laughs and long evenings. Plenty of space to garden and try your green thumb to make this gorgeous acreage your own outside paradise. A large, steel shed sits conveniently at the end of the driveway for excellent storage options. Recent updates include architectural roof 2018/19, Kitchen 2019, HVAC 2015/17, hot water heater 2008. Annual septic inspection just performed showing system is operating properly (see docs). Home is centrally located with easy access to 66, 28, 29 and other major commuting routes.
Location
State VA
County Fauquier
Zoning R1
Rooms
Basement Heated, Improved, Interior Access, Outside Entrance, Partially Finished, Windows
Interior
Interior Features Attic/House Fan, Breakfast Area, Carpet, Ceiling Fan(s), Combination Kitchen/Dining, Combination Kitchen/Living, Dining Area, Formal/Separate Dining Room, Kitchen - Island, Kitchen - Table Space, Pantry, Primary Bath(s), Recessed Lighting, Stall Shower, Store/Office, Tub Shower, Upgraded Countertops, Walk-in Closet(s), Window Treatments
Hot Water Natural Gas
Heating Forced Air
Cooling Central A/C
Flooring Carpet, Laminate Plank, Other
Fireplaces Number 1
Fireplaces Type Gas/Propane, Mantel(s)
Equipment Built-In Microwave, Dishwasher, Dryer - Front Loading, Icemaker, Oven/Range - Gas, Refrigerator, Stainless Steel Appliances, Stove, Washer - Front Loading, Water Heater
Furnishings No
Fireplace Y
Window Features Double Pane,Insulated,Screens
Appliance Built-In Microwave, Dishwasher, Dryer - Front Loading, Icemaker, Oven/Range - Gas, Refrigerator, Stainless Steel Appliances, Stove, Washer - Front Loading, Water Heater
Heat Source Natural Gas
Laundry Has Laundry, Dryer In Unit, Upper Floor, Washer In Unit
Exterior
Exterior Feature Deck(s), Patio(s), Porch(es), Roof
Garage Garage Door Opener
Garage Spaces 2.0
Fence Wood
Utilities Available Cable TV, Electric Available, Natural Gas Available, Water Available, Phone Available
Waterfront N
Water Access N
View Trees/Woods
Roof Type Asphalt,Architectural Shingle
Street Surface Paved
Accessibility None
Porch Deck(s), Patio(s), Porch(es), Roof
Road Frontage State
Parking Type Attached Garage
Attached Garage 2
Total Parking Spaces 2
Garage Y
Building
Lot Description Backs to Trees, Cleared, Cul-de-sac, Front Yard, Landscaping
Story 2
Foundation Block
Sewer On Site Septic
Water Public
Architectural Style Colonial
Level or Stories 2
Additional Building Above Grade, Below Grade
Structure Type Dry Wall
New Construction N
Schools
Elementary Schools Greenville
Middle Schools Auburn
High Schools Kettle Run
School District Fauquier County Public Schools
Others
Pets Allowed Y
Senior Community No
Tax ID 7904-19-2714
Ownership Fee Simple
SqFt Source Assessor
Security Features Carbon Monoxide Detector(s),Smoke Detector
Acceptable Financing Cash, Conventional, VA, Negotiable
Horse Property N
Listing Terms Cash, Conventional, VA, Negotiable
Financing Cash,Conventional,VA,Negotiable
Special Listing Condition Standard
Pets Description Cats OK, Dogs OK
Read Less Info
Want to know what your home might be worth? Contact us for a FREE valuation!

Our team is ready to help you sell your home for the highest possible price ASAP

Bought with Sarah Kaplan • RE/MAX Allegiance

"My job is to find and attract mastery-based agents to the office, protect the culture, and make sure everyone is happy! "







