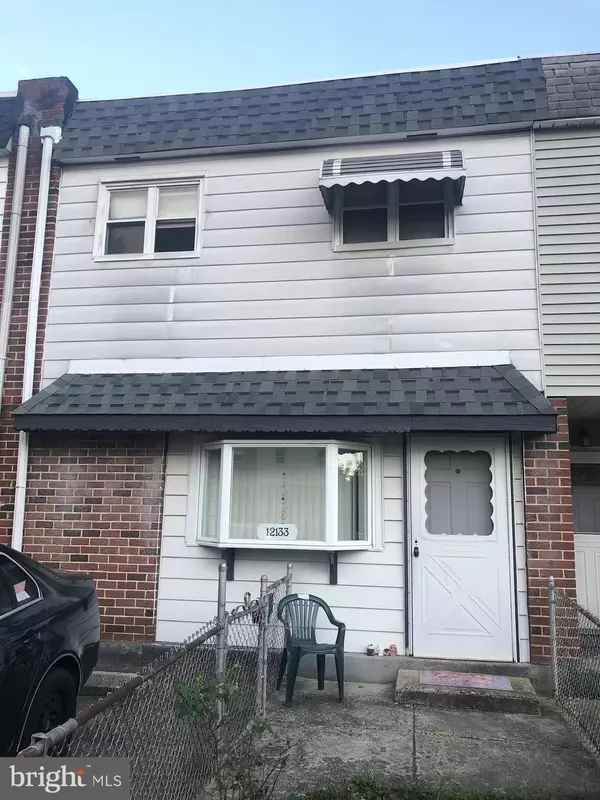$167,000
$175,000
4.6%For more information regarding the value of a property, please contact us for a free consultation.
3 Beds
1 Bath
1,296 SqFt
SOLD DATE : 10/31/2022
Key Details
Sold Price $167,000
Property Type Townhouse
Sub Type Interior Row/Townhouse
Listing Status Sold
Purchase Type For Sale
Square Footage 1,296 sqft
Price per Sqft $128
Subdivision Rambler Park
MLS Listing ID PAPH2169090
Sold Date 10/31/22
Style Straight Thru
Bedrooms 3
Full Baths 1
HOA Y/N N
Abv Grd Liv Area 1,296
Originating Board BRIGHT
Year Built 1962
Annual Tax Amount $2,922
Tax Year 2022
Lot Size 2,250 Sqft
Acres 0.05
Lot Dimensions 18.00 x 125.00
Property Description
3 bedroom straight-thru situated on a great block in Rambler Park. Arrive to find convenient driveway that provides off-street parking for at least 1-car. Enter to find an extended living room, kitchen with laundry area, dining room and addition/bonus room off the rear that exits to the private/fenced yard with shed. The upper-level hosts 3-spacious bedrooms, all with adequate closet space, and a 3-piece ceramic tiled bathroom. This home does have a newer roof, plumbing, and electrical work but does need updating throughout and is priced accordingly. Home will be sold in it’s present as-is condition and seller will not make any repairs. Conveniently located close to all major highways (Woodhaven Rd, I-95, Route 1 and PA turnpike), shopping, public transportation and restaurants.
Location
State PA
County Philadelphia
Area 19154 (19154)
Zoning RSA4
Rooms
Other Rooms Living Room, Dining Room, Bedroom 2, Bedroom 3, Kitchen, Bedroom 1, Bonus Room, Full Bath
Interior
Interior Features Carpet, Ceiling Fan(s), Combination Kitchen/Dining, Dining Area, Family Room Off Kitchen, Floor Plan - Traditional, Recessed Lighting
Hot Water Natural Gas
Heating Central, Forced Air
Cooling Central A/C
Heat Source Natural Gas
Laundry Main Floor
Exterior
Exterior Feature Enclosed, Screened
Garage Spaces 1.0
Fence Picket, Privacy, Rear
Waterfront N
Water Access N
Accessibility Level Entry - Main
Porch Enclosed, Screened
Parking Type Driveway, On Street
Total Parking Spaces 1
Garage N
Building
Story 2
Foundation Slab
Sewer Public Sewer
Water Public
Architectural Style Straight Thru
Level or Stories 2
Additional Building Above Grade, Below Grade
New Construction N
Schools
School District The School District Of Philadelphia
Others
Senior Community No
Tax ID 663212900
Ownership Fee Simple
SqFt Source Assessor
Acceptable Financing Conventional, Cash
Listing Terms Conventional, Cash
Financing Conventional,Cash
Special Listing Condition Standard
Read Less Info
Want to know what your home might be worth? Contact us for a FREE valuation!

Our team is ready to help you sell your home for the highest possible price ASAP

Bought with Greg Lin • Better Homes Realty Group

"My job is to find and attract mastery-based agents to the office, protect the culture, and make sure everyone is happy! "







