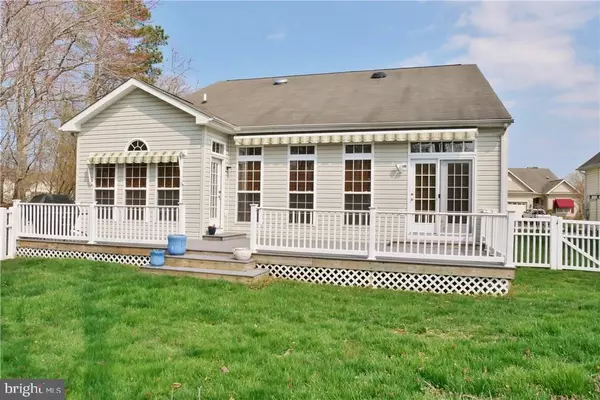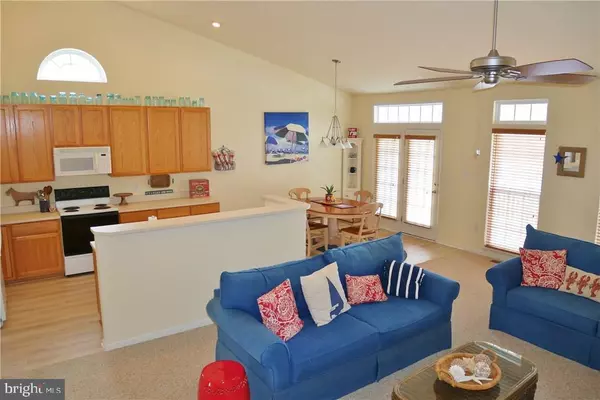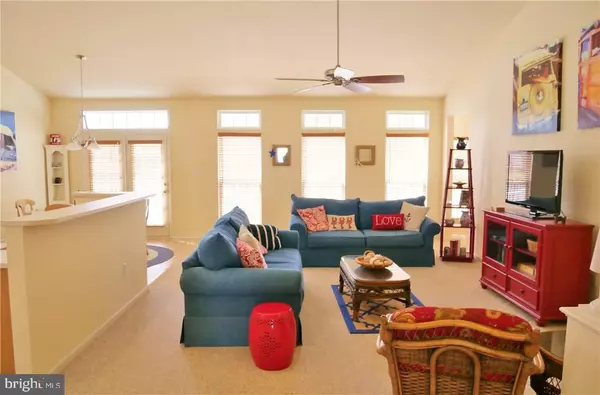$291,000
$299,300
2.8%For more information regarding the value of a property, please contact us for a free consultation.
3 Beds
2 Baths
1,900 SqFt
SOLD DATE : 06/25/2018
Key Details
Sold Price $291,000
Property Type Single Family Home
Sub Type Detached
Listing Status Sold
Purchase Type For Sale
Square Footage 1,900 sqft
Price per Sqft $153
Subdivision South Hampton
MLS Listing ID 1001576722
Sold Date 06/25/18
Style Contemporary
Bedrooms 3
Full Baths 2
HOA Fees $64/ann
HOA Y/N Y
Abv Grd Liv Area 1,900
Originating Board SCAOR
Year Built 2001
Lot Size 7,405 Sqft
Acres 0.17
Lot Dimensions 65x115
Property Description
Great Location, Great House, Great Price, Great News- this can be your new home to enjoy Summer 2018 at Bethany Beach! This 3 Bedroom, 2 Bath, 2 car Garage home features 2 living areas with a Sunroom along with the open concept Livingroom, Kitchen, Dining area. Recently installed Mohawk Sandcastle Oak flooring in entry, kitchen & Dining area leading out to an expansive composite Deck overlooking a FENCED yard giving you the peace of mind children & pets are more secure from accessing Pond. Attractive Awnings will make this your summer long handout. Oversized Master Bedroom Suite with tray ceiling & ceiling fan will be your private oasis. Split floorplan provides privacy from 2 guest bedrooms & Sunroom could be used for additional sleeping area. Located on lot with no neighbor to the right and cul-de-sac street makes this a must see home. This single family home NOT under condo ownership and NOT in a flood zone. Community pool, tennis and community center just 3 miles to Bethany Beach.
Location
State DE
County Sussex
Area Baltimore Hundred (31001)
Zoning MR
Rooms
Main Level Bedrooms 3
Interior
Interior Features Attic, Breakfast Area, Combination Kitchen/Dining, Combination Kitchen/Living, Pantry, Entry Level Bedroom, Ceiling Fan(s), Window Treatments
Hot Water Electric
Heating Forced Air, Gas, Propane
Cooling Central A/C
Flooring Carpet, Hardwood, Vinyl
Equipment Dishwasher, Disposal, Dryer - Electric, Icemaker, Refrigerator, Microwave, Oven/Range - Electric, Washer, Water Heater
Furnishings No
Fireplace N
Window Features Screens
Appliance Dishwasher, Disposal, Dryer - Electric, Icemaker, Refrigerator, Microwave, Oven/Range - Electric, Washer, Water Heater
Heat Source Bottled Gas/Propane
Exterior
Exterior Feature Deck(s)
Garage Garage Door Opener
Garage Spaces 6.0
Fence Partially
Amenities Available Community Center, Pool - Outdoor, Swimming Pool, Tennis Courts
Waterfront Y
Water Access Y
View Lake, Pond
Roof Type Shingle,Asphalt
Accessibility None
Porch Deck(s)
Parking Type Off Street, Driveway, Attached Garage
Attached Garage 2
Total Parking Spaces 6
Garage Y
Building
Lot Description Cul-de-sac, Landscaping
Building Description Vaulted Ceilings, Fencing
Story 1
Foundation Block, Crawl Space
Sewer Public Sewer
Water Public
Architectural Style Contemporary
Level or Stories 1
Additional Building Above Grade
Structure Type Vaulted Ceilings
New Construction N
Schools
School District Indian River
Others
Tax ID 134-17.00-688.00
Ownership Fee Simple
SqFt Source Estimated
Acceptable Financing Cash, Conventional, VA
Listing Terms Cash, Conventional, VA
Financing Cash,Conventional,VA
Special Listing Condition Standard
Read Less Info
Want to know what your home might be worth? Contact us for a FREE valuation!

Our team is ready to help you sell your home for the highest possible price ASAP

Bought with MARY JO H. TIMMONS • Berkshire Hathaway HomeServices PenFed Realty

"My job is to find and attract mastery-based agents to the office, protect the culture, and make sure everyone is happy! "







