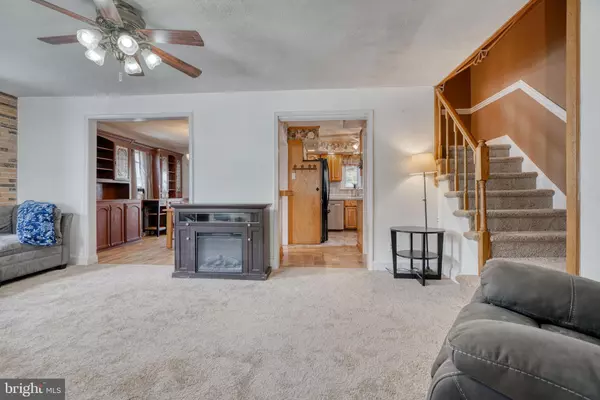$250,000
$239,900
4.2%For more information regarding the value of a property, please contact us for a free consultation.
3 Beds
1 Bath
1,605 SqFt
SOLD DATE : 12/05/2022
Key Details
Sold Price $250,000
Property Type Single Family Home
Sub Type Detached
Listing Status Sold
Purchase Type For Sale
Square Footage 1,605 sqft
Price per Sqft $155
Subdivision Colgate Park
MLS Listing ID MDBC2050834
Sold Date 12/05/22
Style Traditional
Bedrooms 3
Full Baths 1
HOA Y/N N
Abv Grd Liv Area 1,406
Originating Board BRIGHT
Year Built 1940
Annual Tax Amount $2,206
Tax Year 2022
Lot Size 5,220 Sqft
Acres 0.12
Lot Dimensions 1.00 x
Property Description
*** PRICE IMPROVEMENT *** DUNDALK SFH w/BACKYARD OASIS including HUGE 20x11 ENCLOSED PORCH, 18x12 ABOVE GROUND POOL w/DECK SURROUND, FURNITURE, MULTI-LEVEL DECK w/COUNTERTOP & GRILLING AREA, POWERED WORKSHOP-SHED w/CABINETRY & WORKBENCH! >>>UPPER LEVEL INCLUDES 3 BEDROOMS (BDRM 2 HAS WINDOW SEAT w/STORAGE BENCH, & BDRM 3 OFFERS A CLOSET w/BUILT-IN ORGANIZER), & FULL BATH >>>MAIN LEVEL includes LIV RM w/ ELECTRIC FIREPLACE, BAY WINDOW w/LARGE TILED SILL FOR GREENERY, KITCHEN w/RECESSED LIGHTING, 5-BURNER GAS STOVE, GENEROUS CABINET SPACE, LARGE COUNTER AREA, APPLIANCE GARAGE & PANTRY OF SLIDING DRAWERS, DINING RM w/WALL OF BUILT-INS, REMOTE-CONTROLLED MULTI-COLORED LIGHTING ABOVE CABINETS & BLINDS-IN-GLASS DOORS OPENING TO ENCLOSED PORCH LEADING DOWN TO MULTI-LEVEL DECKING & ENTRY TO LANDSCAPED SIDE YARD w/FIREPIT & SWING. SURROUNDED BY PRIVACY FENCE w/CAR GATE!. >>>LOWER LEVEL PROVIDES A SPACIOUS FAMILY RM w/BEAUTIFUL WOOD CEILINGS & RECESSED LIGHTING (WHICH DIMS TO THEATRE LIGHTING!), A SEPARATE STORAGE RM, & LAUNDRY/UTILITY RM w/WASHER, PEDESTAL DRYER, UTILITY SINK, HUMIDIFIER, & 2ND ADDITIONAL BACKUP REFRIGERATOR! LOCATED CONVENIENTLY NEAR SEVERAL PARKS (ST. HELENA PK, STANSBURY PK/POND with PIER & WALKING TRAIL, CHESTERWOOD PK, & MERRIT PK) & THE MARINAS AND ARTISAN EATERIES OF CANTON, AS WELL AS EASY ACCESS TO 95 & 695, THIS HOME w/IT'S BACKYARD OASIS, POOL, & WORKSHOP SHED IS A MUST-SEE!! *** DON'T MISS THIS ONE !!! ***
Location
State MD
County Baltimore
Zoning DR 5.5
Rooms
Other Rooms Living Room, Dining Room, Bedroom 2, Bedroom 3, Kitchen, Family Room, Foyer, Bedroom 1, Laundry, Storage Room, Full Bath, Screened Porch
Basement Connecting Stairway, Daylight, Partial, Improved, Interior Access, Outside Entrance, Partially Finished, Side Entrance, Space For Rooms, Sump Pump, Windows
Interior
Interior Features Built-Ins, Carpet, Ceiling Fan(s), Pantry, Chair Railings, Dining Area, Recessed Lighting, Tub Shower, Upgraded Countertops
Hot Water Natural Gas
Heating Radiator
Cooling Ceiling Fan(s), Window Unit(s)
Flooring Carpet, Laminated, Ceramic Tile
Fireplaces Number 1
Fireplaces Type Electric
Equipment Built-In Microwave, Washer, Dishwasher, Exhaust Fan, Refrigerator, Dryer - Front Loading, Extra Refrigerator/Freezer, Disposal, Oven/Range - Gas, Water Heater, Humidifier
Furnishings Yes
Fireplace Y
Window Features Bay/Bow
Appliance Built-In Microwave, Washer, Dishwasher, Exhaust Fan, Refrigerator, Dryer - Front Loading, Extra Refrigerator/Freezer, Disposal, Oven/Range - Gas, Water Heater, Humidifier
Heat Source Natural Gas
Laundry Lower Floor
Exterior
Exterior Feature Deck(s), Enclosed, Patio(s), Porch(es), Roof, Screened
Garage Spaces 1.0
Fence Privacy, Vinyl
Pool Above Ground
Waterfront N
Water Access N
Roof Type Shingle
Accessibility None
Porch Deck(s), Enclosed, Patio(s), Porch(es), Roof, Screened
Parking Type Driveway, On Street
Total Parking Spaces 1
Garage N
Building
Lot Description Front Yard, Rear Yard, SideYard(s)
Story 3
Foundation Permanent
Sewer Public Sewer
Water Public
Architectural Style Traditional
Level or Stories 3
Additional Building Above Grade, Below Grade
Structure Type Wood Ceilings
New Construction N
Schools
Elementary Schools Dundalk
Middle Schools Dundalk
High Schools Dundalk
School District Baltimore County Public Schools
Others
Senior Community No
Tax ID 04121216001100
Ownership Fee Simple
SqFt Source Assessor
Special Listing Condition Standard
Read Less Info
Want to know what your home might be worth? Contact us for a FREE valuation!

Our team is ready to help you sell your home for the highest possible price ASAP

Bought with Arica S Evans • Coldwell Banker Realty

"My job is to find and attract mastery-based agents to the office, protect the culture, and make sure everyone is happy! "







