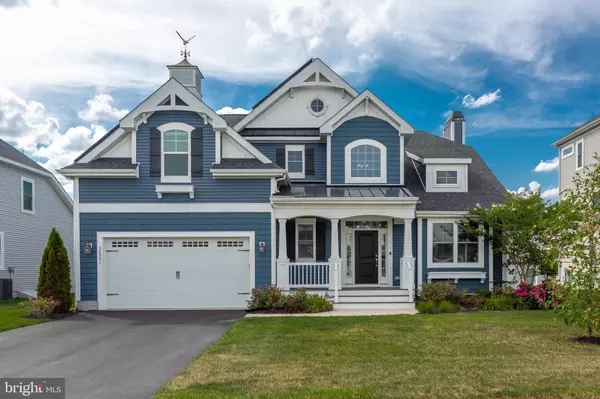$830,000
$849,900
2.3%For more information regarding the value of a property, please contact us for a free consultation.
4 Beds
4 Baths
3,000 SqFt
SOLD DATE : 12/08/2022
Key Details
Sold Price $830,000
Property Type Single Family Home
Sub Type Detached
Listing Status Sold
Purchase Type For Sale
Square Footage 3,000 sqft
Price per Sqft $276
Subdivision Solitudes On Whites Creek
MLS Listing ID DESU2025388
Sold Date 12/08/22
Style Contemporary,Coastal
Bedrooms 4
Full Baths 3
Half Baths 1
HOA Fees $220/qua
HOA Y/N Y
Abv Grd Liv Area 3,000
Originating Board BRIGHT
Year Built 2017
Annual Tax Amount $1,470
Tax Year 2021
Lot Size 7,841 Sqft
Acres 0.18
Lot Dimensions 72.00 x 110.00
Property Description
This 5 years "new" coastal King Fisher plan looks like they just moved in!!
With 4 bedrooms and 3.5 baths in this 2-story home, there's room for the whole family! A revised & open floor plan....combining the dining room, living room, kitchen and breakfast nook...makes entertaining easy! Kitchen boasts granite countertops, stainless appliances, backsplash, pantry, and an island with seating for 5! Or choose to sit on the screen porch or raised paver patio! The master suite is also located on the first floor with a huge walk-in closet. Also enjoy low energy bills with the owned solar panels. Zoned heat pump with propane back-up along with an additional outdoor line run for your backyard grilling and entertaining! Located just 3.5 miles to downtown Bethany, this community offers water access to White Creek, a boat ramp, an outdoor pool, tiki bar, grilling patio, and a beach out on the point. Come Live the Lifestyle!!
Location
State DE
County Sussex
Area Baltimore Hundred (31001)
Zoning MR
Rooms
Main Level Bedrooms 4
Interior
Interior Features Ceiling Fan(s)
Hot Water Electric
Heating Central
Cooling Central A/C
Flooring Ceramic Tile, Hardwood
Fireplaces Number 1
Equipment Built-In Microwave, Cooktop, Dishwasher, Disposal, Dryer, Extra Refrigerator/Freezer, Microwave, Oven - Wall, Refrigerator, Stainless Steel Appliances, Washer, Water Heater
Fireplace Y
Appliance Built-In Microwave, Cooktop, Dishwasher, Disposal, Dryer, Extra Refrigerator/Freezer, Microwave, Oven - Wall, Refrigerator, Stainless Steel Appliances, Washer, Water Heater
Heat Source Electric, Propane - Owned
Exterior
Garage Garage - Front Entry
Garage Spaces 2.0
Amenities Available Beach, Club House, Pool - Outdoor
Waterfront N
Water Access N
Accessibility 2+ Access Exits
Parking Type Attached Garage
Attached Garage 2
Total Parking Spaces 2
Garage Y
Building
Lot Description Cleared
Story 2
Foundation Crawl Space
Sewer Public Sewer
Water Public
Architectural Style Contemporary, Coastal
Level or Stories 2
Additional Building Above Grade, Below Grade
Structure Type 9'+ Ceilings,Cathedral Ceilings
New Construction N
Schools
Elementary Schools Lord Baltimore
Middle Schools Selbyville
High Schools Indian River
School District Indian River
Others
Senior Community No
Tax ID 134-12.00-3649.00
Ownership Fee Simple
SqFt Source Assessor
Acceptable Financing Cash, Conventional, FHA, VA
Listing Terms Cash, Conventional, FHA, VA
Financing Cash,Conventional,FHA,VA
Special Listing Condition Standard
Read Less Info
Want to know what your home might be worth? Contact us for a FREE valuation!

Our team is ready to help you sell your home for the highest possible price ASAP

Bought with Kara Leigh Hawkins • Engel & Volkers Ocean City

"My job is to find and attract mastery-based agents to the office, protect the culture, and make sure everyone is happy! "







