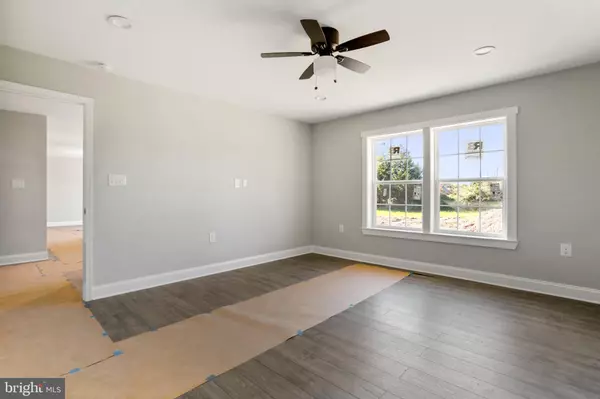$515,000
$525,000
1.9%For more information regarding the value of a property, please contact us for a free consultation.
3 Beds
3 Baths
3,642 SqFt
SOLD DATE : 12/13/2022
Key Details
Sold Price $515,000
Property Type Single Family Home
Sub Type Detached
Listing Status Sold
Purchase Type For Sale
Square Footage 3,642 sqft
Price per Sqft $141
Subdivision None Available
MLS Listing ID VAFV2009748
Sold Date 12/13/22
Style Ranch/Rambler
Bedrooms 3
Full Baths 3
HOA Y/N N
Abv Grd Liv Area 1,821
Originating Board BRIGHT
Year Built 2022
Annual Tax Amount $343
Tax Year 2022
Lot Size 1.150 Acres
Acres 1.15
Property Description
New Construction!! Completion Date December 1st. 1,821 Sq. Ft. Ranch Home with a 2 car garage and a Fully Finished Basement. The first floor offers an amazing Kitchen! Bright & Airy with Quartz Countertops, LLG Stainless Steel Appliances, Ceramic Backsplash, lots of Cabinet space, Double Pantries, and a Breakfast Nook. The main Bedroom off the kitchen has a large Bathroom with a Quartz Double sink Vanity, Ceramic Tile floors and Shower walls, and a large walk-in closet. There is Recessed Lighting and Vinyl Plank flooring throughout the main level. The other 2 Bedrooms ( split floor plan ) have a very nice hall Bathroom with Quartz Vanity, Ceramic tile flooring, and shower walls. The Fully finished Basement has Recessed lighting and Luxury Vinyl Plank Flooring throughout, a Full Bath, and extra finished Rooms. Family Room, Rec. Room, Workshop, Storage, etc. What a great Location!! Close proximity to I-81 & I-66.
Hard-surfaced State Roads. The lot is mostly level with no HOA or Restrictions. What an Awesome Home and Property!!
Location
State VA
County Frederick
Zoning RA
Rooms
Basement Full, Interior Access, Outside Entrance, Rear Entrance, Walkout Stairs, Fully Finished
Main Level Bedrooms 3
Interior
Interior Features Floor Plan - Open, Tub Shower, Ceiling Fan(s), Kitchen - Island, Pantry, Recessed Lighting, Upgraded Countertops, Walk-in Closet(s)
Hot Water Electric
Heating Heat Pump(s)
Cooling Central A/C
Equipment Built-In Microwave, Dishwasher, Oven/Range - Electric, Stainless Steel Appliances, Refrigerator
Fireplace N
Appliance Built-In Microwave, Dishwasher, Oven/Range - Electric, Stainless Steel Appliances, Refrigerator
Heat Source Electric
Laundry Hookup
Exterior
Exterior Feature Porch(es)
Garage Inside Access
Garage Spaces 2.0
Utilities Available Electric Available, Phone Available
Waterfront N
Water Access N
Accessibility None
Porch Porch(es)
Parking Type Attached Garage, Driveway
Attached Garage 2
Total Parking Spaces 2
Garage Y
Building
Story 1
Foundation Concrete Perimeter
Sewer Septic Permit Issued, On Site Septic
Water Well, Well Permit on File
Architectural Style Ranch/Rambler
Level or Stories 1
Additional Building Above Grade, Below Grade
New Construction Y
Schools
Elementary Schools Middletown
Middle Schools Robert E. Aylor
High Schools Sherando
School District Frederick County Public Schools
Others
Senior Community No
Tax ID 91 A 93A
Ownership Fee Simple
SqFt Source Assessor
Special Listing Condition Standard
Read Less Info
Want to know what your home might be worth? Contact us for a FREE valuation!

Our team is ready to help you sell your home for the highest possible price ASAP

Bought with Rebecca Anne Wallace • Pearson Smith Realty, LLC

"My job is to find and attract mastery-based agents to the office, protect the culture, and make sure everyone is happy! "







