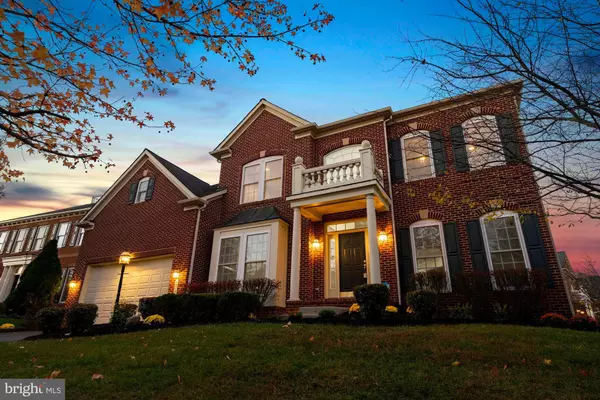$985,000
$1,025,000
3.9%For more information regarding the value of a property, please contact us for a free consultation.
4 Beds
4 Baths
4,064 SqFt
SOLD DATE : 12/16/2022
Key Details
Sold Price $985,000
Property Type Single Family Home
Sub Type Detached
Listing Status Sold
Purchase Type For Sale
Square Footage 4,064 sqft
Price per Sqft $242
Subdivision Lansdowne On The Potomac
MLS Listing ID VALO2039330
Sold Date 12/16/22
Style Colonial
Bedrooms 4
Full Baths 3
Half Baths 1
HOA Fees $200/mo
HOA Y/N Y
Abv Grd Liv Area 4,064
Originating Board BRIGHT
Year Built 2005
Annual Tax Amount $7,674
Tax Year 2022
Lot Size 9,583 Sqft
Acres 0.22
Property Description
Live in Luxury in Lansdowne! OVER $150K RENOVATIONS IN 2022. The Carters Grove model from NV Homes is situated offers over 4,000 sf of living space on 2-levels. This beautifully renovated home features a desirable 4BD + 3.5BA. When you enter the foyer, you are greeted with a grand staircase, soaring ceilings, modern luxury vinyl plank, and crown moldings. To the right you will find a formal sitting area/study/nook, to the left you will find a spacious Dining Room with an upgraded light fixture. The formal dining room also features a butler’s pantry. The wide hallway carries you into the impressive oversized 2 story Great Room with a custom stone gas fireplace. Natural light floods the main area. In the kitchen you’ll find a chef’s gourmet kitchen, top of the line appliances, tons of cupboard space, includes cooktop, double wall oven, built-in microwave, refrigerator, brand-new quartz island with waterfall countertop, custom quartz backsplash, and a spacious walk-in pantry. French doors open up to your executive home office with custom built-ins on the main level. Four ample sized bedrooms upstairs including a huge master suite with sitting room and large walk-in closet. Two additional full bathrooms upstairs including an en-suite with Bedroom #2. Brand new luxury carpet and recessed lighting installed in all bedrooms. Ideal location backing to views of mature tree and flat lot. The sky is the limit with your 2,100+ sq ft unfinished basement which is FULLY WALKOUT to a flat backyard.
Location
State VA
County Loudoun
Zoning PDH3
Rooms
Basement Rear Entrance, Unfinished, Walkout Level, Full, Space For Rooms, Sump Pump, Windows
Interior
Interior Features Attic, Breakfast Area, Built-Ins, Butlers Pantry, Carpet, Chair Railings, Combination Kitchen/Dining, Crown Moldings, Dining Area, Double/Dual Staircase, Family Room Off Kitchen, Kitchen - Island, Kitchen - Gourmet, Pantry, Recessed Lighting, Store/Office, Upgraded Countertops, Walk-in Closet(s), Wet/Dry Bar, Window Treatments, Wood Floors
Hot Water Natural Gas
Heating Forced Air
Cooling Central A/C
Flooring Luxury Vinyl Plank, Partially Carpeted
Fireplaces Number 1
Fireplaces Type Gas/Propane, Screen
Equipment Cooktop, Dishwasher, Disposal, Dryer, ENERGY STAR Clothes Washer, Exhaust Fan, Microwave, Oven - Double, Refrigerator, Stainless Steel Appliances, Water Heater
Furnishings No
Fireplace Y
Appliance Cooktop, Dishwasher, Disposal, Dryer, ENERGY STAR Clothes Washer, Exhaust Fan, Microwave, Oven - Double, Refrigerator, Stainless Steel Appliances, Water Heater
Heat Source Natural Gas
Laundry Main Floor
Exterior
Exterior Feature Patio(s)
Garage Garage - Front Entry, Garage Door Opener, Inside Access
Garage Spaces 4.0
Utilities Available Cable TV, Electric Available, Natural Gas Available
Amenities Available Fitness Center, Game Room, Golf Course Membership Available, Jog/Walk Path, Meeting Room, Party Room, Picnic Area, Pool - Indoor, Pool - Outdoor, Swimming Pool, Tennis Courts, Tot Lots/Playground, Volleyball Courts
Waterfront N
Water Access N
Roof Type Shingle
Accessibility None
Porch Patio(s)
Parking Type Attached Garage, Driveway, Off Street
Attached Garage 2
Total Parking Spaces 4
Garage Y
Building
Story 3
Foundation Slab
Sewer Public Sewer
Water Public
Architectural Style Colonial
Level or Stories 3
Additional Building Above Grade, Below Grade
Structure Type Dry Wall,2 Story Ceilings,Vaulted Ceilings
New Construction N
Schools
Elementary Schools Seldens Landing
Middle Schools Belmont Ridge
High Schools Riverside
School District Loudoun County Public Schools
Others
Pets Allowed Y
HOA Fee Include Broadband,Cable TV,Common Area Maintenance,Fiber Optics at Dwelling,Health Club,High Speed Internet,Management,Pool(s),Reserve Funds,Snow Removal,Trash
Senior Community No
Tax ID 112166367000
Ownership Fee Simple
SqFt Source Assessor
Security Features Security System
Acceptable Financing Cash, FHA, VA, Conventional
Horse Property N
Listing Terms Cash, FHA, VA, Conventional
Financing Cash,FHA,VA,Conventional
Special Listing Condition Standard
Pets Description No Pet Restrictions
Read Less Info
Want to know what your home might be worth? Contact us for a FREE valuation!

Our team is ready to help you sell your home for the highest possible price ASAP

Bought with SAINATH VARMA ALLURI • Alluri Realty, Inc.

"My job is to find and attract mastery-based agents to the office, protect the culture, and make sure everyone is happy! "







