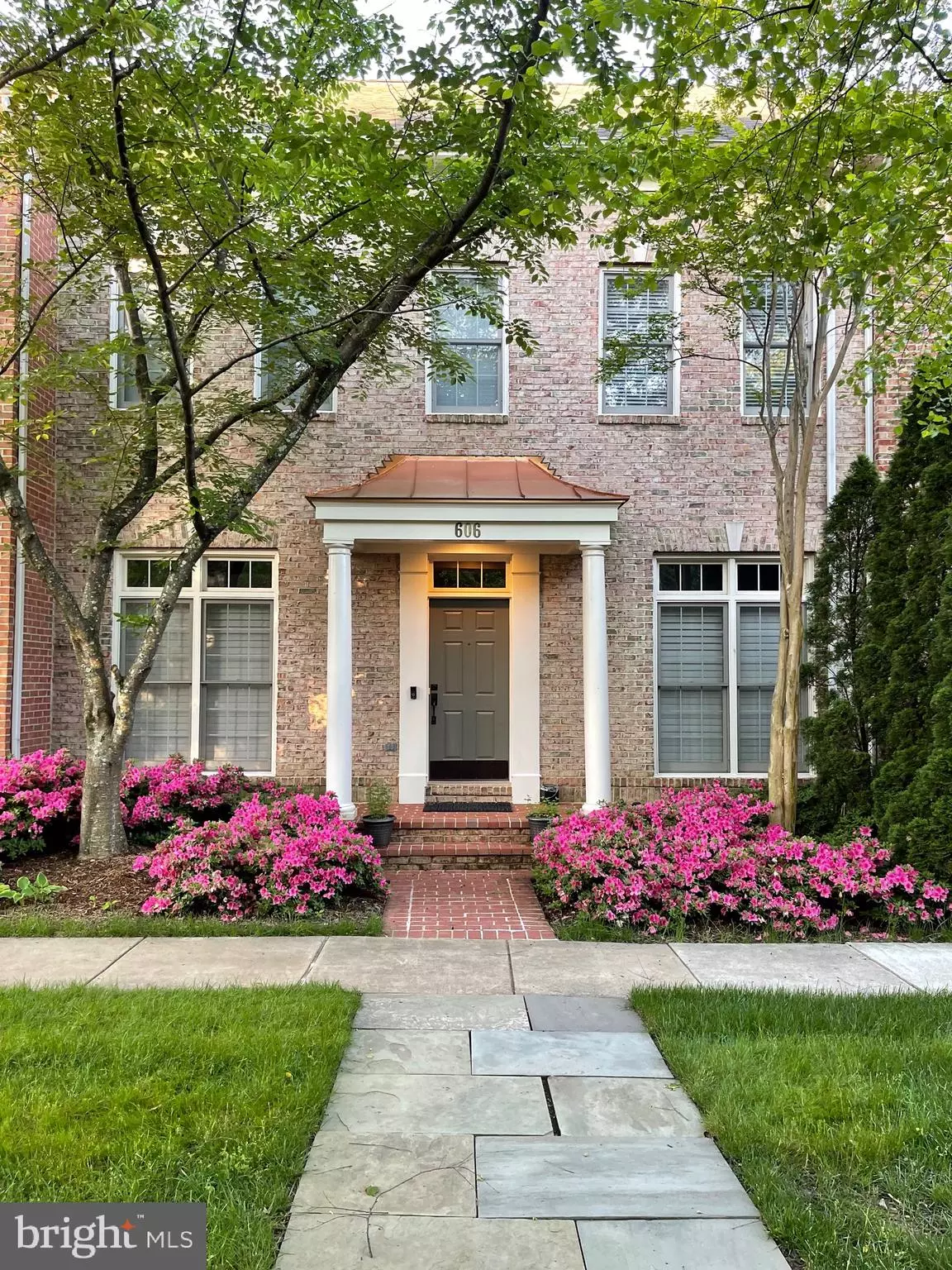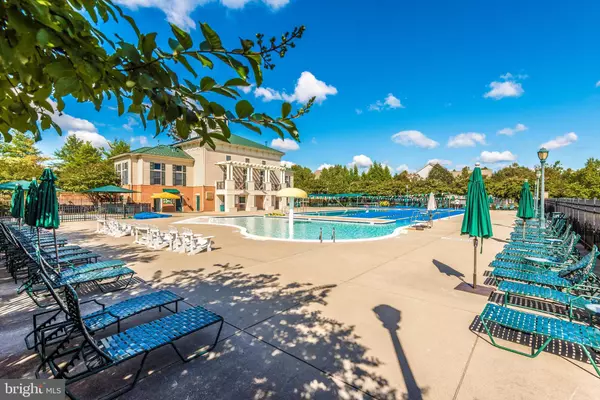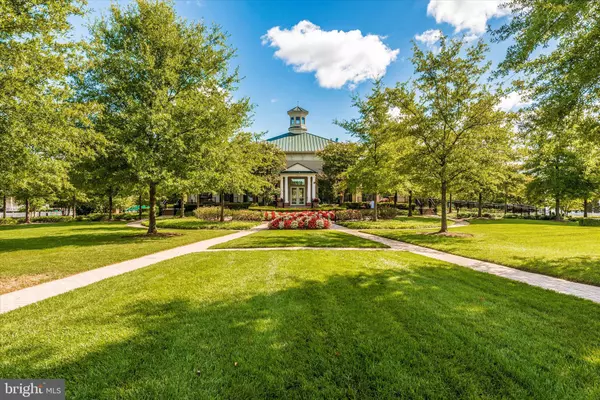$882,000
$890,000
0.9%For more information regarding the value of a property, please contact us for a free consultation.
4 Beds
5 Baths
3,594 SqFt
SOLD DATE : 12/19/2022
Key Details
Sold Price $882,000
Property Type Townhouse
Sub Type Interior Row/Townhouse
Listing Status Sold
Purchase Type For Sale
Square Footage 3,594 sqft
Price per Sqft $245
Subdivision King Farm Watkins Pond
MLS Listing ID MDMC2072310
Sold Date 12/19/22
Style Colonial
Bedrooms 4
Full Baths 4
Half Baths 1
HOA Fees $119/mo
HOA Y/N Y
Abv Grd Liv Area 2,994
Originating Board BRIGHT
Year Built 2001
Annual Tax Amount $9,687
Tax Year 2022
Lot Size 2,600 Sqft
Acres 0.06
Property Description
Be the GRAND of the neighborhood with this beautiful, largest model built by Mitchell & Best! Featuring 4 Bedrooms all with walk in closets, 4 Full Bathrooms, 1 Half Bath (remodeled), Crown Moldings throughout, gleaming hardwood floors, custom shutter blinds throughout, attached 2 Car Garage & 2 Primary Suites! Redesigned & upgraded Kitchen (June 2020) features all new custom Gray Cabinets, new Stainless Steel Appliances (3 years), upgraded countertops, tiled backsplash, tiled Peninsula Island & under cabinet lighting! Main Level Office with French Doors, Formal Living & Dining Room, Kitchen opens to Family Room with gas Fireplace! Main Primary Suite offers Tray Ceiling, Sitting Room, 2 walk in closets, along with remodeled custom Full Bathroom with frameless walk-in Shower, new ceramic tile floor, new cabinets & lights! Finished Lower Level offers Recreation Room, Full Bathroom, Bonus Room & Storage Room! 2nd Primary Suite on Upper Level of Attached Garage provides oversized Bedroom with Sitting Area & Private Full Bathroom! Laundry Room located on Upper Level for added convenience! Freshly painted Foyer, Kitchen, Family Room, Primary Bath & Laundry Room! Fenced Backyard encompasses a stone patio! Desirable King Farm neighborhood offers ample amenities & close to all that the area has to offer! Great commuter location!
Location
State MD
County Montgomery
Zoning CPD1
Rooms
Basement Connecting Stairway, Improved, Interior Access, Fully Finished
Interior
Interior Features Crown Moldings, Breakfast Area, Chair Railings, Dining Area, Wood Floors, Ceiling Fan(s), Built-Ins, Carpet, Walk-in Closet(s), Kitchen - Eat-In, Family Room Off Kitchen, Floor Plan - Traditional, Formal/Separate Dining Room, Primary Bath(s), Recessed Lighting, Stall Shower, Tub Shower, Upgraded Countertops, Double/Dual Staircase, Kitchen - Table Space
Hot Water Natural Gas
Heating Heat Pump(s)
Cooling Central A/C, Ceiling Fan(s)
Flooring Carpet, Hardwood, Ceramic Tile, Luxury Vinyl Plank
Fireplaces Number 1
Fireplaces Type Gas/Propane
Equipment Stove, Built-In Microwave, Dishwasher, Refrigerator, Exhaust Fan, Water Heater, Stainless Steel Appliances
Furnishings No
Fireplace Y
Appliance Stove, Built-In Microwave, Dishwasher, Refrigerator, Exhaust Fan, Water Heater, Stainless Steel Appliances
Heat Source Natural Gas
Laundry Upper Floor
Exterior
Exterior Feature Patio(s)
Garage Garage - Rear Entry
Garage Spaces 2.0
Fence Rear, Vinyl
Utilities Available Cable TV Available, Natural Gas Available
Amenities Available Club House, Common Grounds, Jog/Walk Path, Pool - Outdoor
Waterfront N
Water Access N
View Garden/Lawn
Street Surface Paved
Accessibility None
Porch Patio(s)
Parking Type Attached Garage, Driveway, On Street
Attached Garage 2
Total Parking Spaces 2
Garage Y
Building
Lot Description Landscaping
Story 3
Foundation Permanent
Sewer Public Sewer
Water Public
Architectural Style Colonial
Level or Stories 3
Additional Building Above Grade, Below Grade
Structure Type 9'+ Ceilings,Tray Ceilings,Dry Wall,Vaulted Ceilings
New Construction N
Schools
School District Montgomery County Public Schools
Others
HOA Fee Include Snow Removal,Lawn Maintenance,Common Area Maintenance,Pool(s)
Senior Community No
Tax ID 160403287631
Ownership Fee Simple
SqFt Source Assessor
Security Features Sprinkler System - Indoor,Smoke Detector
Acceptable Financing Cash, Conventional, VA, FHA
Horse Property N
Listing Terms Cash, Conventional, VA, FHA
Financing Cash,Conventional,VA,FHA
Special Listing Condition Standard
Read Less Info
Want to know what your home might be worth? Contact us for a FREE valuation!

Our team is ready to help you sell your home for the highest possible price ASAP

Bought with Elysia L Casaday • Compass

"My job is to find and attract mastery-based agents to the office, protect the culture, and make sure everyone is happy! "







