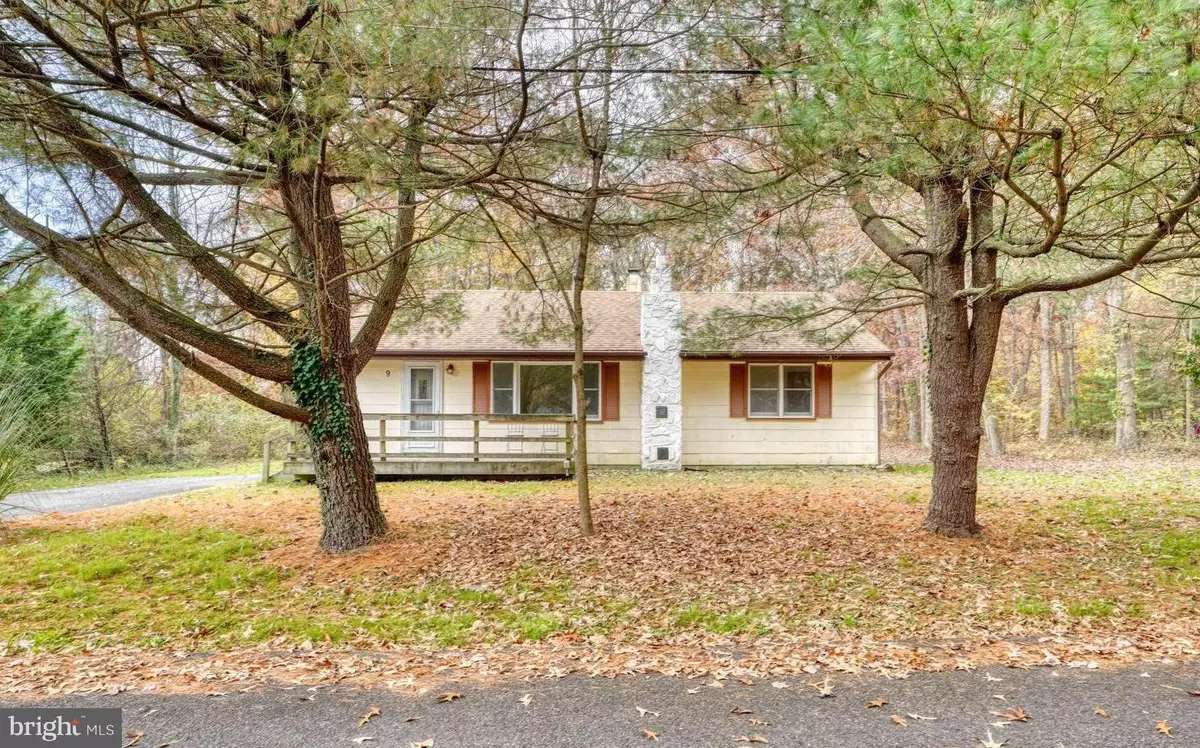$240,000
$239,900
For more information regarding the value of a property, please contact us for a free consultation.
3 Beds
1 Bath
960 SqFt
SOLD DATE : 12/19/2022
Key Details
Sold Price $240,000
Property Type Single Family Home
Sub Type Detached
Listing Status Sold
Purchase Type For Sale
Square Footage 960 sqft
Price per Sqft $250
Subdivision Loreley Beach
MLS Listing ID MDBC2054184
Sold Date 12/19/22
Style Ranch/Rambler
Bedrooms 3
Full Baths 1
HOA Y/N N
Abv Grd Liv Area 960
Originating Board BRIGHT
Year Built 1958
Annual Tax Amount $3,298
Tax Year 2022
Lot Size 0.689 Acres
Acres 0.69
Lot Dimensions 2.00 x
Property Description
Estate sale being sold as-is. Wonderful and affordable rancher in White Marsh situated on 3 lots totally .69 acres. This private lot backing to trees is located on a dead-end street in a water-oriented community. The driveway can easily accommodate 4 vehicles and there is a 3 bay pole barn and a shed. There is a front deck and also a full-length rear deck to enjoy the beautiful outdoors. Inside, you will find a spacious dining/living room combo with hardwood flooring and coat closet. The living room has a large picture window and a wood stove for supplemental heat in the winter. The kitchen has updated cabinetry and door to the rear deck. There are 3 bedrooms of which one bedroom is currently being used as a laundry room with washer and dryer. This home has Anderson windows throughout. The community offers its residents a boat ramp, community house, ball field and playground.
Location
State MD
County Baltimore
Zoning RESIDENTIAL
Rooms
Other Rooms Living Room, Dining Room, Primary Bedroom, Bedroom 2, Bedroom 3, Kitchen
Main Level Bedrooms 3
Interior
Interior Features Carpet, Ceiling Fan(s), Combination Dining/Living, Entry Level Bedroom, Floor Plan - Traditional, Stove - Wood
Hot Water Electric
Heating Forced Air
Cooling Ceiling Fan(s), Central A/C
Flooring Hardwood, Carpet, Laminated
Equipment Dryer, Exhaust Fan, Refrigerator, Stove, Washer, Water Heater
Fireplace N
Appliance Dryer, Exhaust Fan, Refrigerator, Stove, Washer, Water Heater
Heat Source Oil
Laundry Main Floor
Exterior
Garage Spaces 4.0
Amenities Available Baseball Field, Boat Ramp, Pier/Dock, Tot Lots/Playground, Volleyball Courts
Waterfront N
Water Access Y
Accessibility Other
Parking Type Driveway
Total Parking Spaces 4
Garage N
Building
Lot Description Backs to Trees, No Thru Street
Story 1
Foundation Block, Crawl Space
Sewer Public Sewer
Water Public
Architectural Style Ranch/Rambler
Level or Stories 1
Additional Building Above Grade, Below Grade
New Construction N
Schools
School District Baltimore County Public Schools
Others
Senior Community No
Tax ID 04111123035900
Ownership Fee Simple
SqFt Source Assessor
Acceptable Financing Cash, Conventional, FHA 203(k)
Horse Property N
Listing Terms Cash, Conventional, FHA 203(k)
Financing Cash,Conventional,FHA 203(k)
Special Listing Condition Standard
Read Less Info
Want to know what your home might be worth? Contact us for a FREE valuation!

Our team is ready to help you sell your home for the highest possible price ASAP

Bought with DIANA POSADAS • Samson Properties

"My job is to find and attract mastery-based agents to the office, protect the culture, and make sure everyone is happy! "







