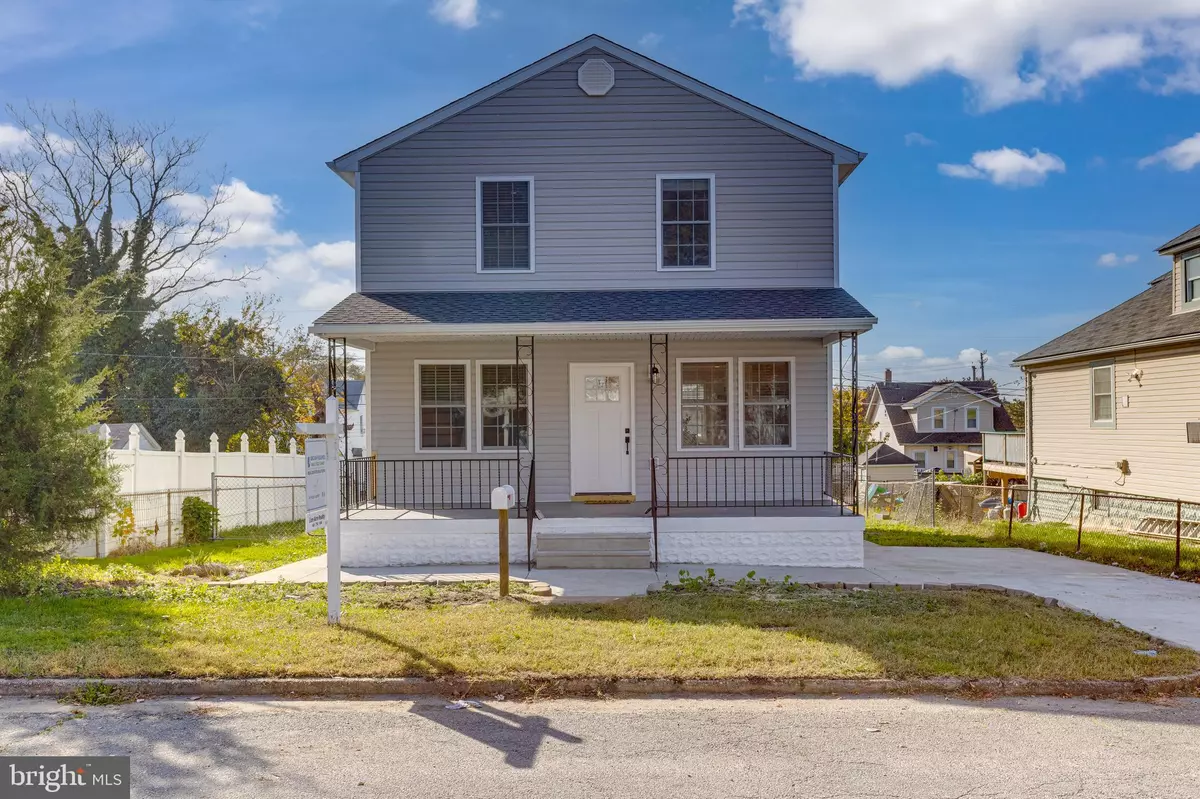$320,000
$324,900
1.5%For more information regarding the value of a property, please contact us for a free consultation.
4 Beds
3 Baths
1,600 SqFt
SOLD DATE : 12/22/2022
Key Details
Sold Price $320,000
Property Type Single Family Home
Sub Type Detached
Listing Status Sold
Purchase Type For Sale
Square Footage 1,600 sqft
Price per Sqft $200
Subdivision New Pittsburg
MLS Listing ID MDBC2053834
Sold Date 12/22/22
Style Colonial
Bedrooms 4
Full Baths 2
Half Baths 1
HOA Y/N N
Abv Grd Liv Area 1,600
Originating Board BRIGHT
Year Built 1927
Annual Tax Amount $1,794
Tax Year 2022
Lot Size 6,000 Sqft
Acres 0.14
Lot Dimensions 1.00 x
Property Description
OPEN HOUSE SATURDAY NOV. 19 FROM 11am-1pm!
Come see this explosion of a transformation as this seller took old and irrelevant to big and beautiful! The second floor of this home was taken off and rebuilt to give it a much larger foot print, adding a 3 bedroom and 2 bathroom upper level. There is a 4th bedroom and a half bath on the main level, along with an open concept floor plan. You’ll love the large quartz island and all new appliances in the kitchen, luxury vinyl laminate flooring, large back deck and fenced in back yard. All systems are brand new and the basement not only has a new french drain but also tons of storage. This Baltimore County home is close to everything convenient including 95, 695, but also not far from the best parts of south east Baltimore. This home won’t last long so come and see it today before it’s gone!
Location
State MD
County Baltimore
Zoning R
Rooms
Basement Unfinished
Main Level Bedrooms 1
Interior
Interior Features Crown Moldings, Recessed Lighting, Kitchen - Island, Combination Dining/Living, Combination Kitchen/Dining, Combination Kitchen/Living, Floor Plan - Open, Upgraded Countertops
Hot Water Electric
Heating Forced Air
Cooling Central A/C
Flooring Carpet, Laminated
Equipment Built-In Microwave, Dishwasher, Oven/Range - Gas, Stainless Steel Appliances, Stove, Refrigerator, Washer/Dryer Hookups Only
Appliance Built-In Microwave, Dishwasher, Oven/Range - Gas, Stainless Steel Appliances, Stove, Refrigerator, Washer/Dryer Hookups Only
Heat Source Natural Gas
Exterior
Exterior Feature Deck(s), Porch(es)
Garage Spaces 2.0
Fence Chain Link
Waterfront N
Water Access N
Accessibility None
Porch Deck(s), Porch(es)
Parking Type Driveway
Total Parking Spaces 2
Garage N
Building
Story 3
Foundation Other
Sewer Public Sewer
Water Public
Architectural Style Colonial
Level or Stories 3
Additional Building Above Grade, Below Grade
New Construction N
Schools
School District Baltimore County Public Schools
Others
Senior Community No
Tax ID 04121216000670
Ownership Fee Simple
SqFt Source Assessor
Special Listing Condition Standard
Read Less Info
Want to know what your home might be worth? Contact us for a FREE valuation!

Our team is ready to help you sell your home for the highest possible price ASAP

Bought with Katya V. Flores • Argent Realty, LLC

"My job is to find and attract mastery-based agents to the office, protect the culture, and make sure everyone is happy! "







