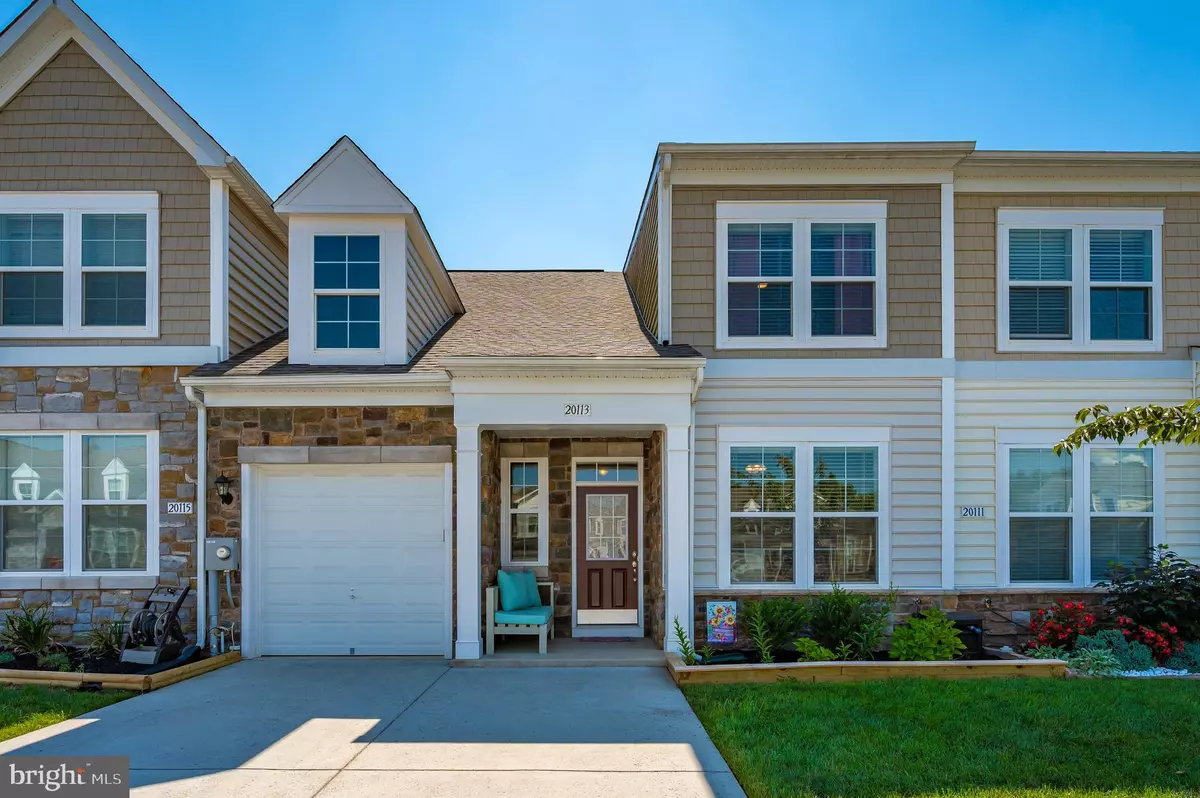$324,100
$322,900
0.4%For more information regarding the value of a property, please contact us for a free consultation.
3 Beds
3 Baths
2,496 SqFt
SOLD DATE : 12/29/2022
Key Details
Sold Price $324,100
Property Type Townhouse
Sub Type Interior Row/Townhouse
Listing Status Sold
Purchase Type For Sale
Square Footage 2,496 sqft
Price per Sqft $129
Subdivision Rosewood Village
MLS Listing ID MDWA2012122
Sold Date 12/29/22
Style Colonial,Villa
Bedrooms 3
Full Baths 2
Half Baths 1
HOA Fees $73/qua
HOA Y/N Y
Abv Grd Liv Area 2,496
Originating Board BRIGHT
Year Built 2017
Annual Tax Amount $2,575
Tax Year 2022
Lot Size 3,000 Sqft
Acres 0.07
Property Description
Great Price for this gorgeous light-filled 3 bedroom, 2 level townhome/villa with 2,496 sqft and a one car garage is nicely situated on a cul-de-sac in the Rosewood Village neighborhood. Main floor living with a beautiful open concept kitchen includes upgraded cherry cabinetry, granite countertops, tiled backsplash, double sink, and center island/breakfast bar with pendant and recessed lighting. Adjacent family room offers hardwood flooring, a tray ceiling with ceiling fan and recessed lighting and lots of natural light. Family room opens to your private back yard overlooking the quiet conservation area. Main level primary bedroom suite boasts a tray ceiling with recessed and ceiling fan lighting and crown molding, a large walk-in closet and an en-suite bath offering a vanity with a granite countertop, upgraded tile and separate tiled shower. Additionally, the flex room, which could be used as a dining room/office or playroom can be found on this level along with the half bath, laundry, coat closet and entry into the one car garage. Upstairs you will find 2 additional good-sized bedrooms, a full bath and linen closet, and a large storage room, for all your storage needs. Or finish this space for more living area and use as an exercise room, movie room, playroom, or office. The second and third bedrooms include walk-in closets and ceiling fan lighting. The Seller has installed additional storage shelving inside the garage. Quarterly $220 HOA fee includes lawn maintenance. Close proximity to Meritus Health Hospital, Robinwood Medical Center and Hagerstown Community College. Plus an unbelievable discount to Hagerstown Sports Club & Fitness for Rosewood Village residents - 1 time fee of $50 pp/$75 per couple/$125 per family to enjoy the pool and full fitness club access for lifetime membership!
Location
State MD
County Washington
Zoning R
Rooms
Other Rooms Primary Bedroom, Bedroom 2, Bedroom 3, Kitchen, Family Room, Foyer, Laundry, Storage Room, Bathroom 1, Bathroom 2, Bonus Room, Primary Bathroom
Main Level Bedrooms 1
Interior
Interior Features Carpet, Ceiling Fan(s), Crown Moldings, Entry Level Bedroom, Family Room Off Kitchen, Kitchen - Gourmet, Kitchen - Island, Pantry, Primary Bath(s), Recessed Lighting, Sprinkler System, Stall Shower, Tub Shower, Upgraded Countertops, Breakfast Area, Floor Plan - Open, Walk-in Closet(s), Window Treatments, Wood Floors, Chair Railings
Hot Water Electric
Heating Heat Pump(s)
Cooling Ceiling Fan(s), Central A/C
Flooring Carpet, Ceramic Tile, Hardwood, Vinyl
Equipment Built-In Microwave, Dishwasher, Disposal, Dryer, Icemaker, Refrigerator, Stove, Washer, Water Heater
Fireplace N
Window Features Screens
Appliance Built-In Microwave, Dishwasher, Disposal, Dryer, Icemaker, Refrigerator, Stove, Washer, Water Heater
Heat Source Electric
Laundry Dryer In Unit, Washer In Unit, Main Floor
Exterior
Exterior Feature Porch(es)
Garage Garage - Front Entry, Garage Door Opener
Garage Spaces 3.0
Utilities Available Cable TV
Waterfront N
Water Access N
View Trees/Woods
Roof Type Architectural Shingle
Accessibility None
Porch Porch(es)
Parking Type Attached Garage, Driveway
Attached Garage 1
Total Parking Spaces 3
Garage Y
Building
Story 2
Foundation Slab
Sewer Public Sewer
Water Public
Architectural Style Colonial, Villa
Level or Stories 2
Additional Building Above Grade, Below Grade
Structure Type 9'+ Ceilings,Tray Ceilings
New Construction N
Schools
Elementary Schools Eastern
Middle Schools E Russell Hicks
High Schools South Hagerstown
School District Washington County Public Schools
Others
Pets Allowed Y
HOA Fee Include Common Area Maintenance,Lawn Maintenance,Management,Trash,Snow Removal
Senior Community No
Tax ID 2218048027
Ownership Fee Simple
SqFt Source Assessor
Acceptable Financing Cash, Conventional, FHA, VA
Horse Property N
Listing Terms Cash, Conventional, FHA, VA
Financing Cash,Conventional,FHA,VA
Special Listing Condition Standard
Pets Description Number Limit
Read Less Info
Want to know what your home might be worth? Contact us for a FREE valuation!

Our team is ready to help you sell your home for the highest possible price ASAP

Bought with Myia M Biggs • Coldwell Banker Realty

"My job is to find and attract mastery-based agents to the office, protect the culture, and make sure everyone is happy! "







