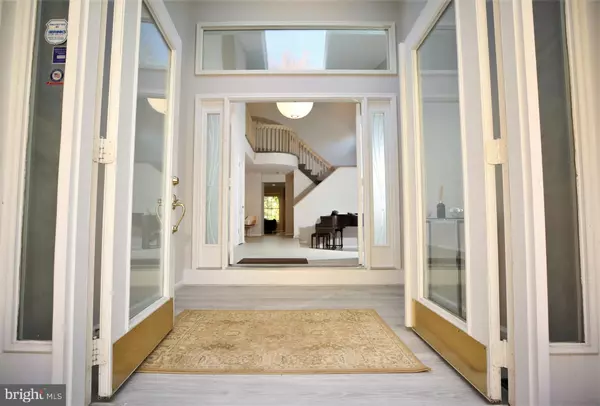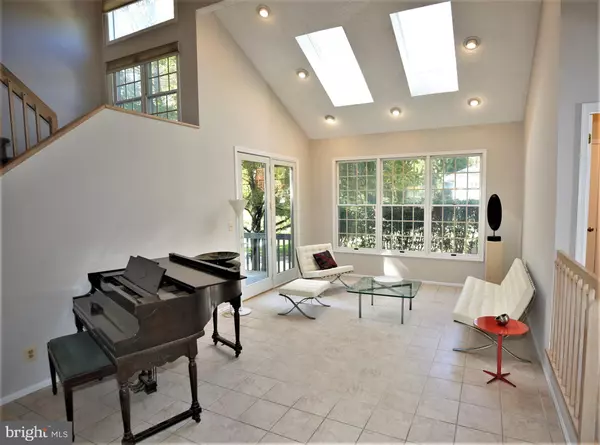$650,000
$699,900
7.1%For more information regarding the value of a property, please contact us for a free consultation.
4 Beds
3 Baths
2,483 SqFt
SOLD DATE : 12/20/2022
Key Details
Sold Price $650,000
Property Type Single Family Home
Sub Type Detached
Listing Status Sold
Purchase Type For Sale
Square Footage 2,483 sqft
Price per Sqft $261
Subdivision Princeton Walk
MLS Listing ID NJMX2003568
Sold Date 12/20/22
Style Colonial,Contemporary
Bedrooms 4
Full Baths 2
Half Baths 1
HOA Fees $484/mo
HOA Y/N Y
Abv Grd Liv Area 2,483
Originating Board BRIGHT
Year Built 1989
Annual Tax Amount $13,086
Tax Year 2016
Lot Size 6,392 Sqft
Acres 0.15
Lot Dimensions 0.00 x 0.00
Property Description
Tastefully updated and beautiful, stone front, 4 bedroom, 2.5 bath Wilson model located in the very desirable community Princeton Walk. Features: a gorgeous etched glass double door entry two story foyer; sunken living room with vaulted ceiling and 2 skylights; formal dining room; updated kitchen w/granite countertops, center island, newer stainless steel appliances, custom cabinetry with under counter lighting and a sunny breakfast area; off of the kitchen is a cozy family room with fireplace and access to the back deck; convenient bedroom/study and powder room with a pedestal sink complete the main floor. The second level is just as impressive and features: the primary suite with 2 wic and a lavish full bath with Jacuzzi style tub and private stand up shower; 2 additional bedrooms and a hallway bath complete the upper floor. Additional features: built in speakers throughout; recessed lighting; newer water heater (under 5 years); newer vinyl flooring; full basement with laundry area and 1 finished room with carpet and lighting; close to award winning South Brunswick schools and just minutes from downtown Princeton, restaurants, major highways and more! Enjoy the many amenities this community offers: Indoor/outdoor pool, gym, club house, paths, tennis and basketball courts. Welcome home!
Location
State NJ
County Middlesex
Area South Brunswick Twp (21221)
Zoning RM-3
Direction North
Rooms
Other Rooms Living Room, Dining Room, Bedroom 2, Bedroom 3, Bedroom 4, Kitchen, Family Room, Foyer, Bedroom 1
Basement Full
Main Level Bedrooms 1
Interior
Interior Features Primary Bath(s), Butlers Pantry, Skylight(s), Sprinkler System, Stall Shower, Dining Area, Attic, Breakfast Area, Built-Ins, Entry Level Bedroom, Floor Plan - Open, Formal/Separate Dining Room, Kitchen - Eat-In, Kitchen - Island, Recessed Lighting, Upgraded Countertops, Walk-in Closet(s)
Hot Water Natural Gas
Heating Forced Air
Cooling Central A/C
Flooring Vinyl
Fireplaces Number 1
Equipment Dishwasher, Disposal, Energy Efficient Appliances, Built-In Microwave, Oven/Range - Gas, Refrigerator, Stainless Steel Appliances, Washer, Dryer
Fireplace Y
Window Features Skylights
Appliance Dishwasher, Disposal, Energy Efficient Appliances, Built-In Microwave, Oven/Range - Gas, Refrigerator, Stainless Steel Appliances, Washer, Dryer
Heat Source Natural Gas
Laundry Basement
Exterior
Exterior Feature Deck(s)
Garage Garage - Front Entry
Garage Spaces 2.0
Amenities Available Club House, Pool - Indoor, Pool - Outdoor, Tennis Courts, Basketball Courts, Jog/Walk Path
Waterfront N
Water Access N
Accessibility None
Porch Deck(s)
Parking Type On Street, Attached Garage
Attached Garage 2
Total Parking Spaces 2
Garage Y
Building
Story 2
Foundation Permanent
Sewer Public Sewer
Water Public
Architectural Style Colonial, Contemporary
Level or Stories 2
Additional Building Above Grade, Below Grade
Structure Type Vaulted Ceilings,2 Story Ceilings
New Construction N
Schools
School District South Brunswick Township Public Schools
Others
HOA Fee Include Lawn Maintenance,Snow Removal,Trash,Pool(s),Health Club
Senior Community No
Tax ID 21-00096 04-00083
Ownership Fee Simple
SqFt Source Estimated
Acceptable Financing Conventional, Cash
Listing Terms Conventional, Cash
Financing Conventional,Cash
Special Listing Condition Standard
Read Less Info
Want to know what your home might be worth? Contact us for a FREE valuation!

Our team is ready to help you sell your home for the highest possible price ASAP

Bought with Richard J. Abrams • Century 21 Abrams & Associates, Inc.

"My job is to find and attract mastery-based agents to the office, protect the culture, and make sure everyone is happy! "







